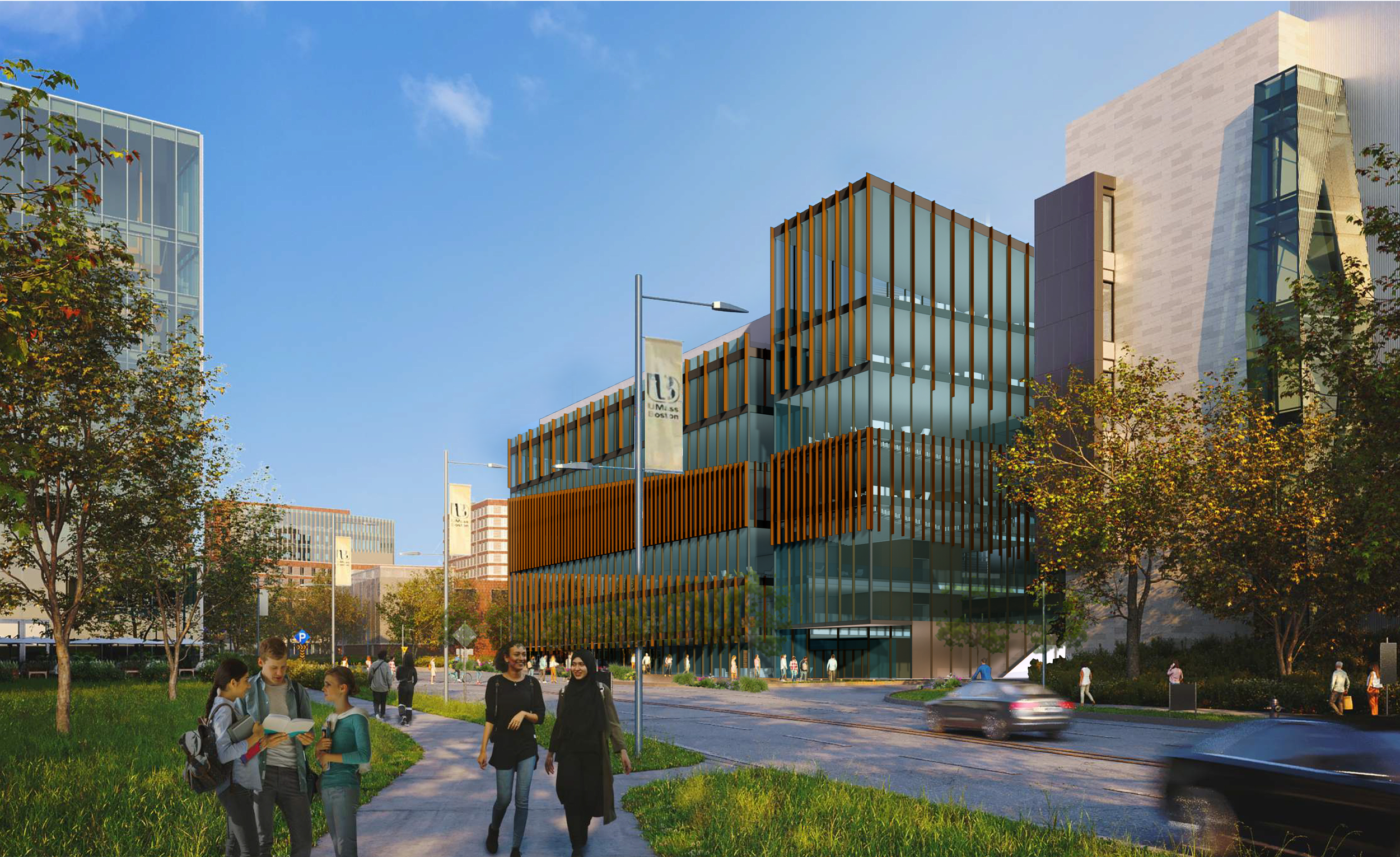






Client: university of massachusetts building authority
LOCATION: boston, MA
Size: 252,000sf
Scope: New Construction
STATUS: conceptual design
render: studio enÉe
umass boston nursing and health sciences STUDY
The programming and conceptual design study for the University of Massachusetts Boston (UMB) Manning College of Nursing and Health Sciences was prepared for the University of Massachusetts Building Authority (UMBA) and the University of Massachusetts Boston (UMB). The goal of the study is to determine program requirements, evaluate alternative concepts, and recommend a concept design solution that meets the current and future needs for UMB. The study offers a concept design solution and phasing strategy that addresses the existing programmatic deficits and supports future growth for both UMB and the Manning College of Nursing & Health Sciences (MCNHS). It includes space programming, evaluation of alternative sites and concept options, master plan coordination, concept design for the selected site, and an estimate of construction costs.
The 252,000 gsf of program space is accommodated in the renovation of the existing Service and Supply/Quinn buildings and a new addition in the location of an existing parking lot. The program includes teaching labs, classrooms, offices, and student support spaces to support the growth of the College, and University program including classrooms, student study/ lounge, University admissions and student health services. The University Police Station is located within the existing Service and Supply building and will remain in its current location as part of this project.
The recommended “Beacon” concept at Site A creates a new welcoming campus entrance at University Drive and a new campus circulation spine to connect to the campus plaza and quad. The massing and concept design highlights the campus entrance with a tower at the street edge, visible from both campus entry points. A series of openings at the entrance create an atrium that visually connects the addition and circulation levels. The façade functions as a screen, offering varied daylighting opportunities between program spaces and the building glows at night. The design incorporates natural materials such as copper and wood, harmonizing with the existing campus material palette.

