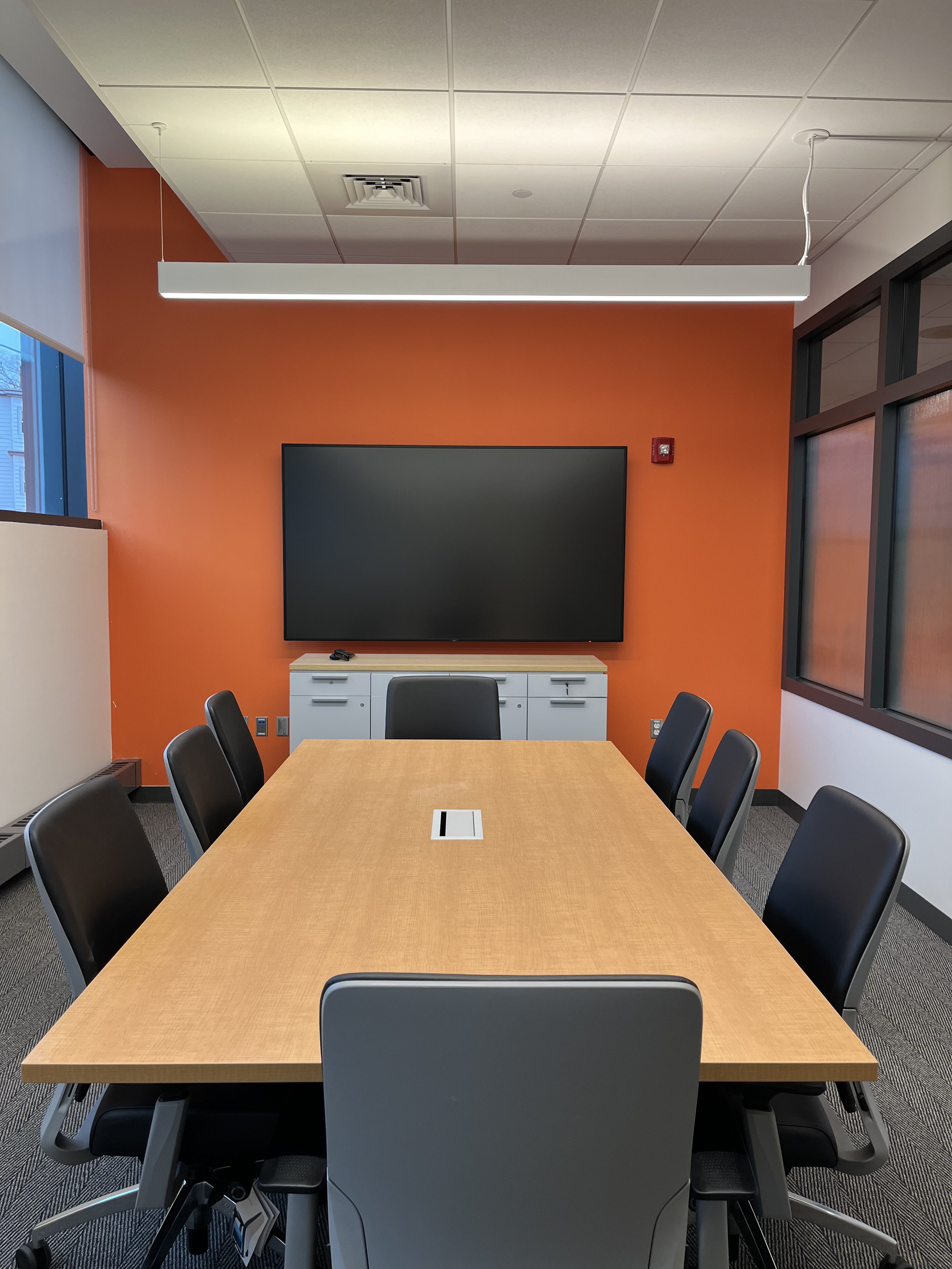



Client: City of Boston
LOCATION: BOSTON, MA
SIZE: 25,000 SF
Scope: New Construction, FF+E
STATUS: built in 2022
photos: robert benson
EAST BOSTON police station
After the comprehensive municipal master plan and study were completed, a state-of-the-art 25,000 square foot police station was designed to enhance community safety and services. Designed with Leers Weinzapfel Associates (LWA) as the prime architect, this modern facility not only houses the police department but also includes an 8-bay garage for the Department of Public Works, ensuring efficient maintenance and operations. Additionally, a new EMS facility is integrated into the station, providing critical emergency medical services to the community.
The project scope included interiors and FF+E for the lobby, community room, offices, and conference rooms. The prominent lobby connects the interior of the station to the pedestrian waterfront walkway, which itself connects to the adjacent Urban Wild park and the Chelsea Creek. This thoughtfully designed complex aims to serve as a central hub for public safety and community engagement, reflecting the city’s commitment to improving quality of life for its residents.

