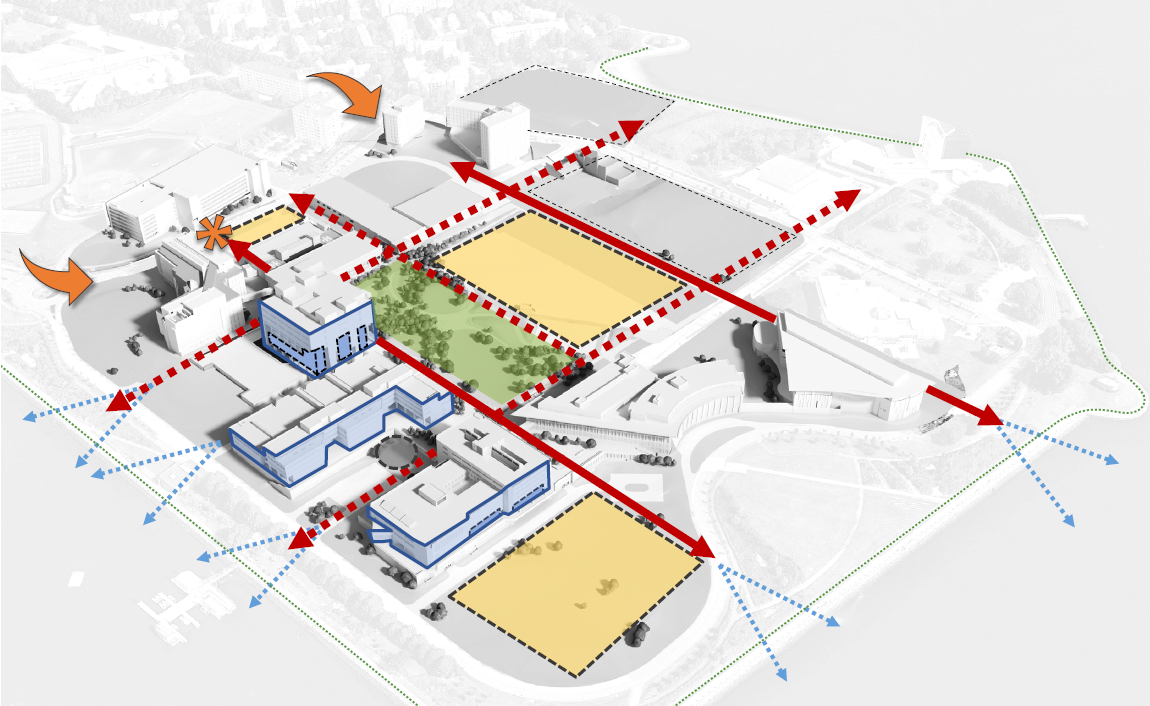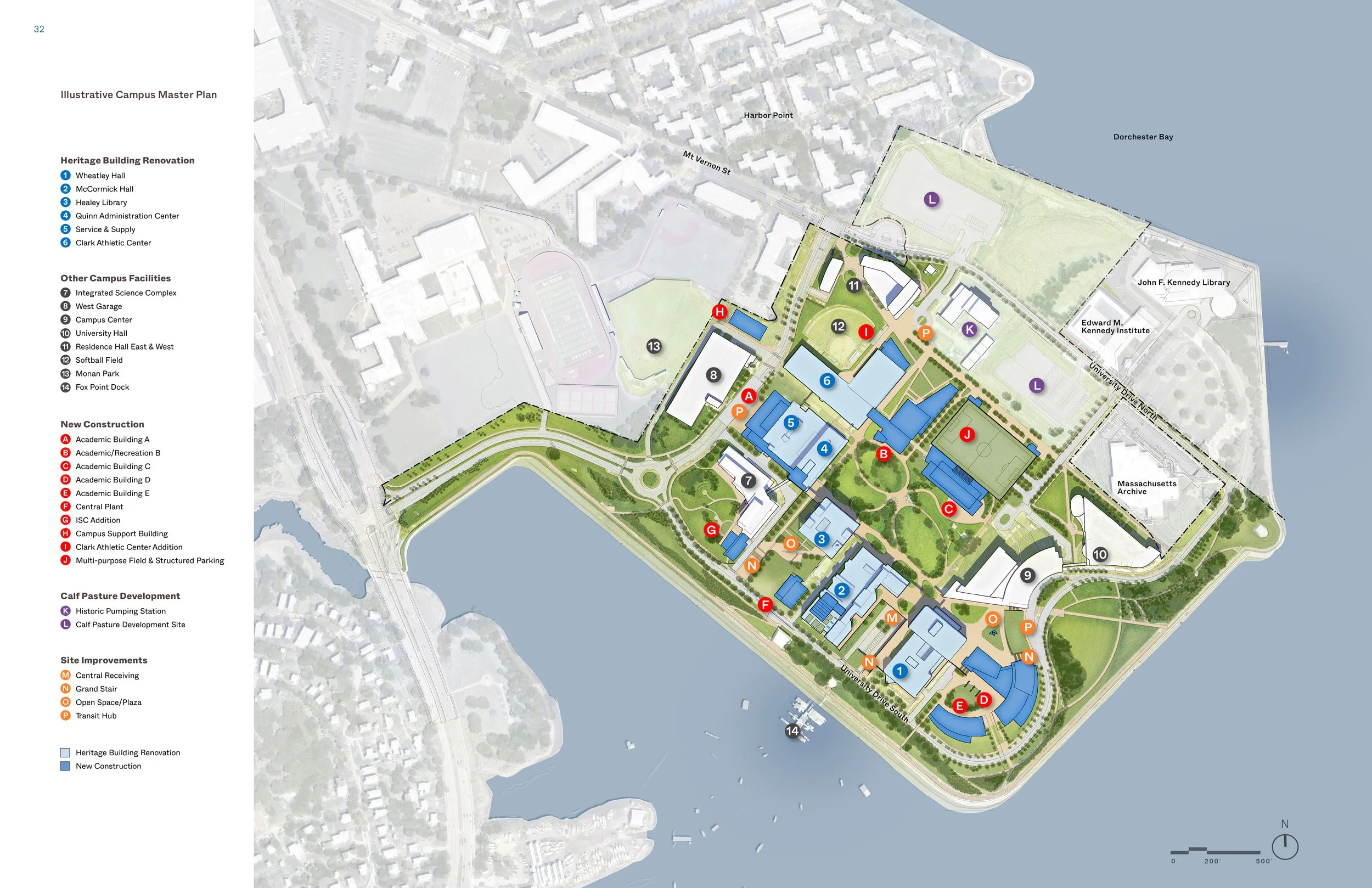






Client: university of massachusetts building authority
LOCATION: boston, MA
Size: n/a
Scope: study
STATUS: completed
render & diagrams: ayers saint gross
umass boston campus masterplan
STUDIO ENÉE with Ayers Saint Gross as collaborating architect and planners are updating the UMass Boston Masterplan. It will integrate the Academic Strategic Plan and the institutional mission into a comprehensive vision that promotes advancement of higher education through planning concepts. The Master Plan’s proposed capital improvements program will also incorporate relevant findings of the UMB Campus Energy and Decarbonization Plan. Building off previous planning efforts, this plan is an objective, data-driven analysis of UMB’s space requirements relative to the quantity and quality of its existing facilities. The results determine and prioritize how to address facility shortfalls by reinvestment, replacement, or new construction. The update includes an existing facilities report, space utilization, program and physical planning framework, and alternative physical features.

