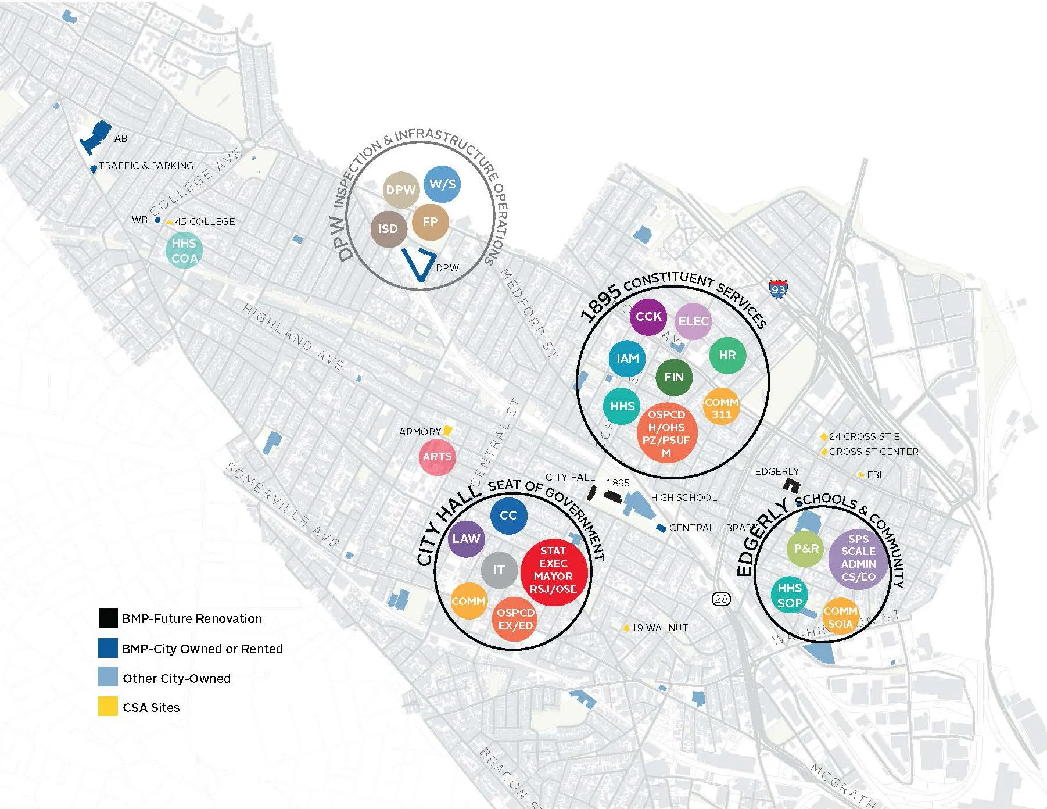
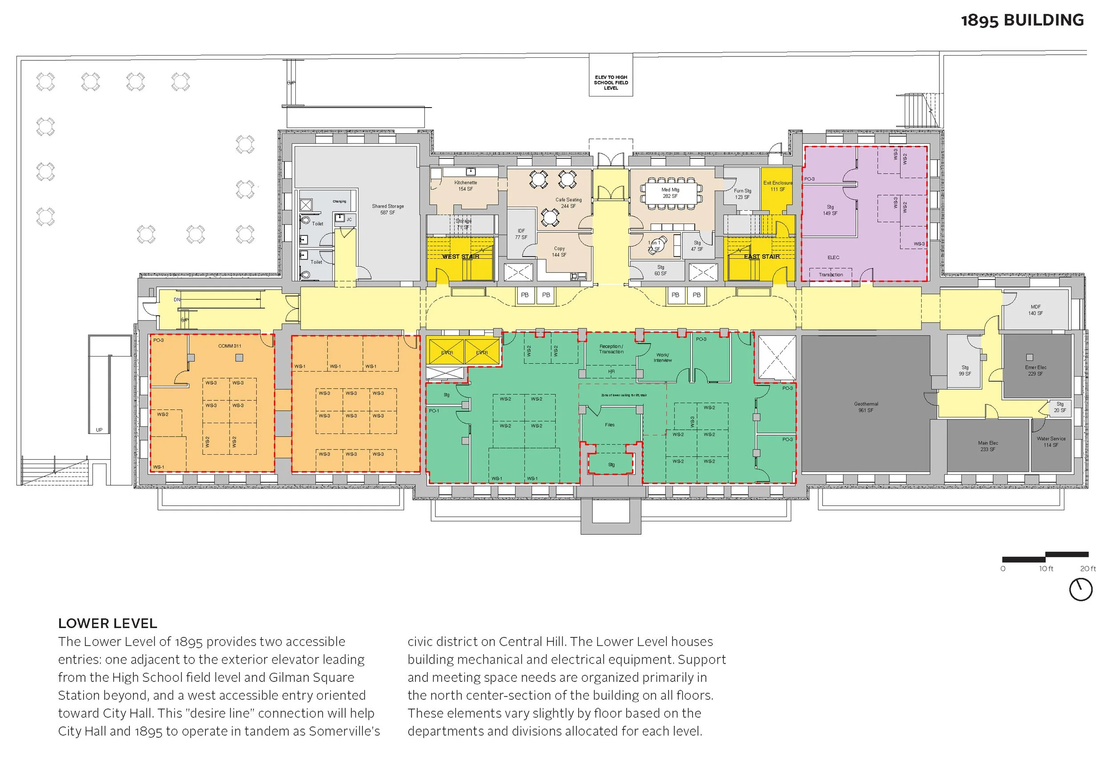
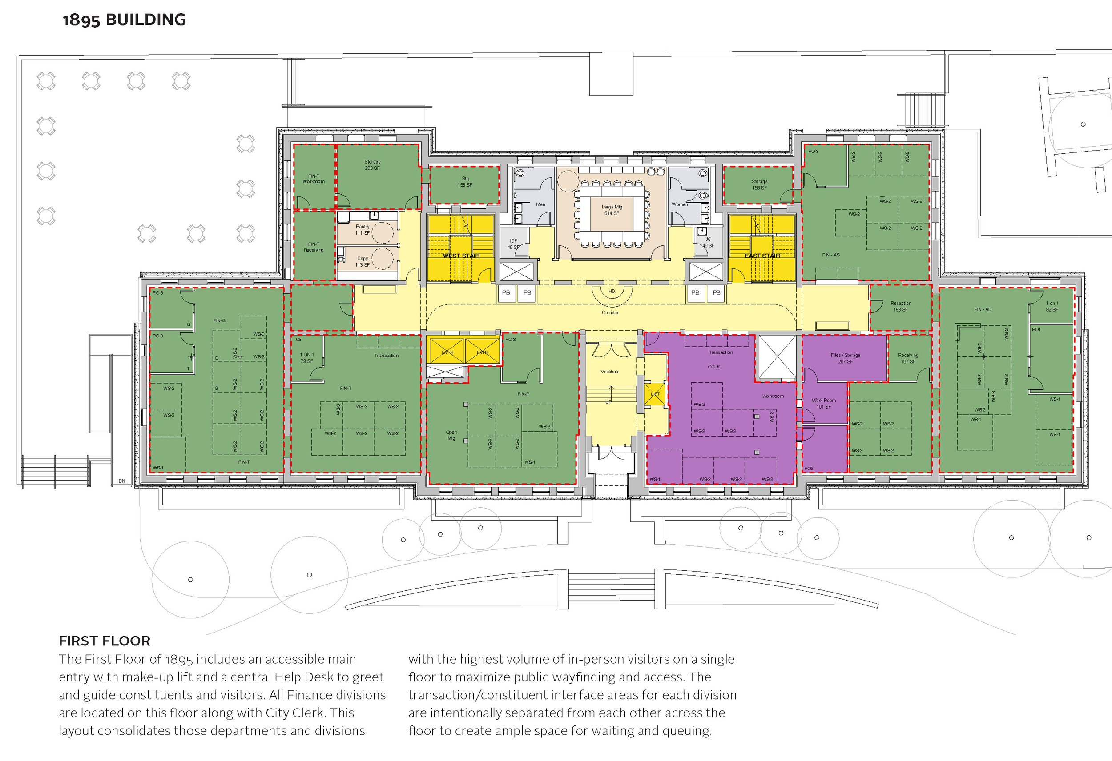
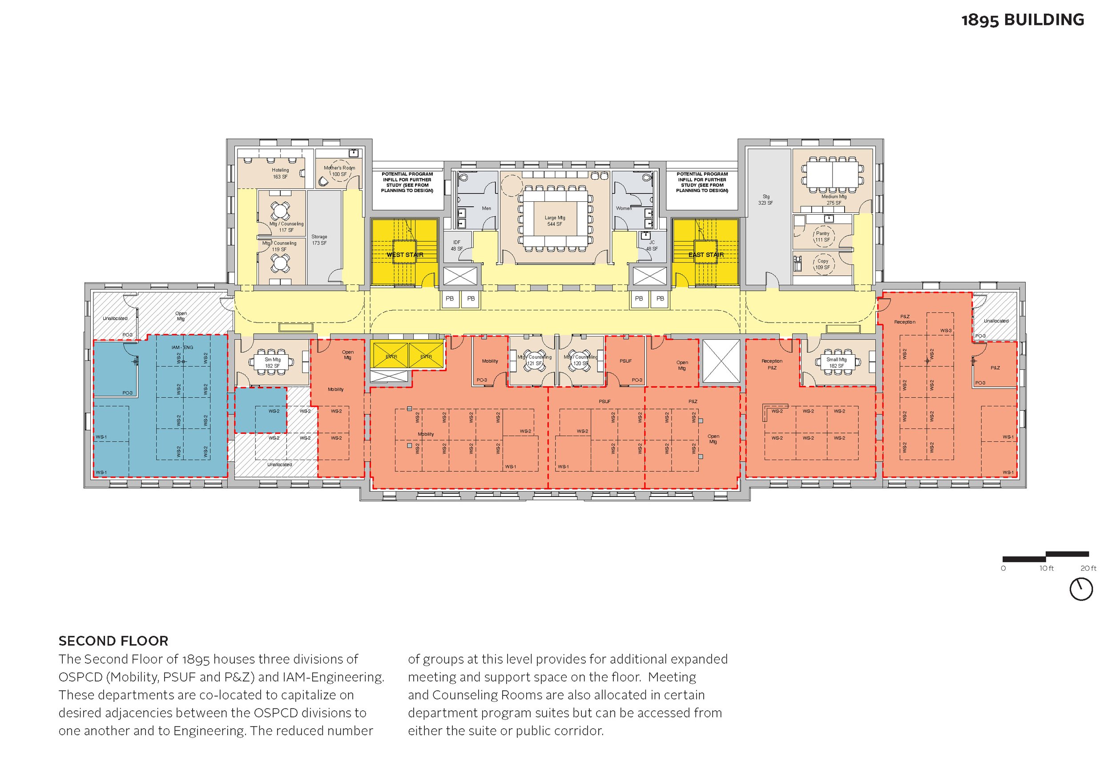
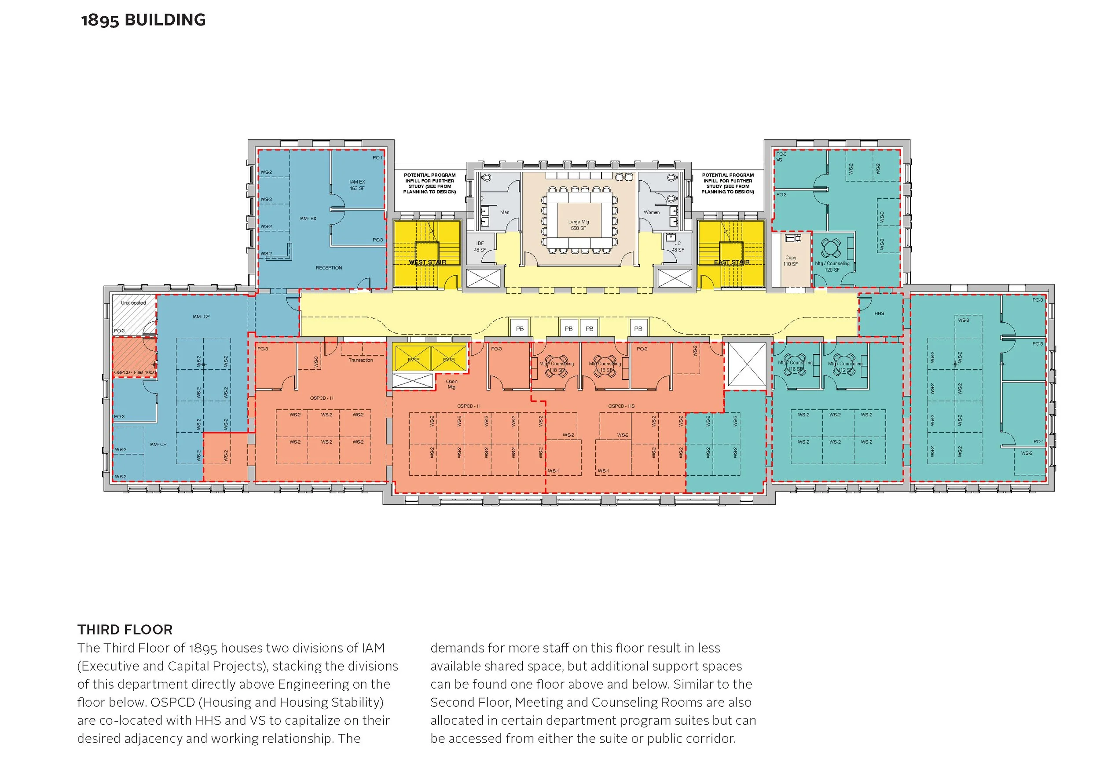
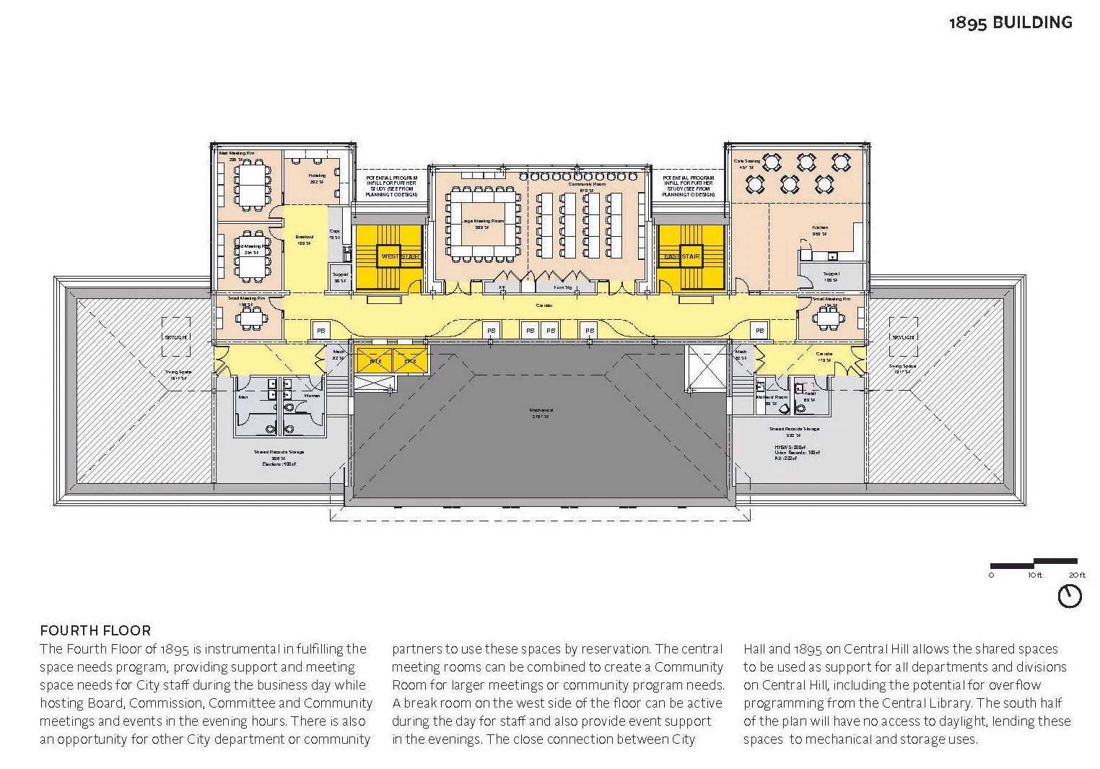
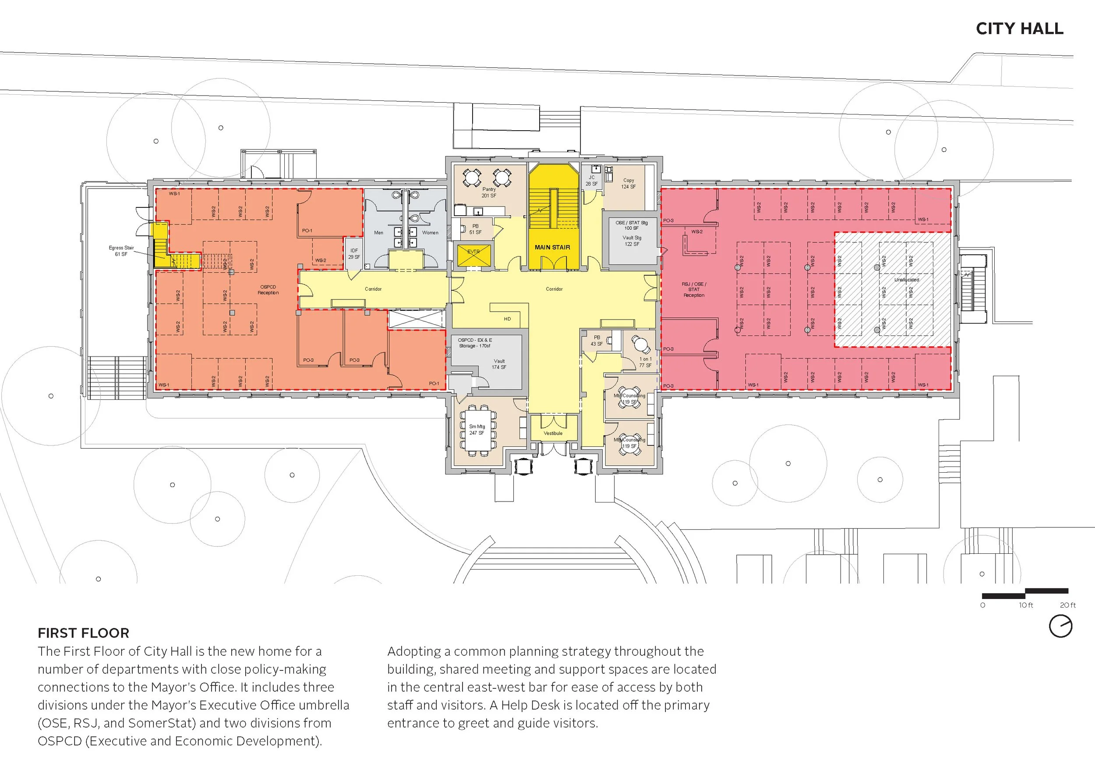
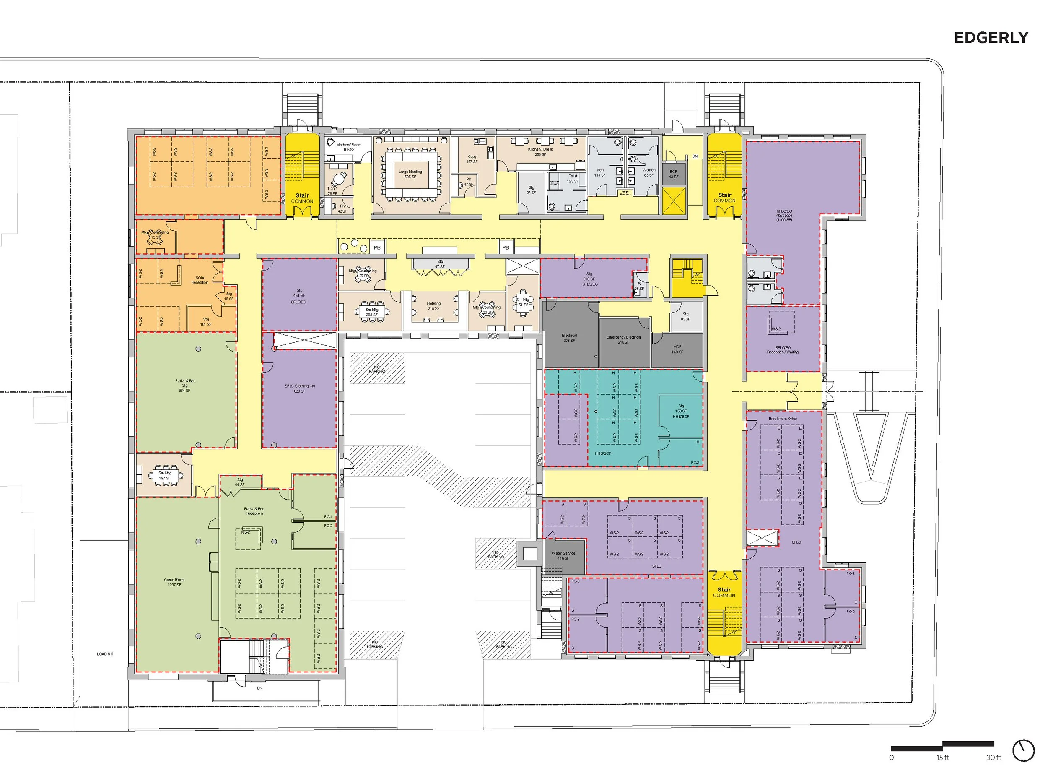
CLIENT: CITY OF SOMERVILLE
LOCATION: SOMERVILLE, MA
SCOPE: MASTERPLAN
STATUS: COMPLETED
City of Somerville Masterplan
STUDIO ENEE is a Collaborating Architect with Beyer Blinder Belle, focusing on programming and planning for a new building master plan for the City of Somerville. The City of Somerville is crafting a new vision: to leverage underutilized and aging City-owned building assets in order to create a greatly enhanced civic and educational district focused around historic Central Hill, one which can more effectively serve its administrative and governmental missions and the Somerville community.
Over the city's 150-year history, Somerville's portfolio of buildings housing administrative functions has responded to necessary reorganizations and staff growth in both targeted and organic ways. This has left Somerville with a constellation of buildings and spaces that do not best serve the community nor best support the important work of the City's administrative departments and divisions. The solution to these challenges and opportunities requires a road map to guide near-term reorganization and also allow for flexible growth and transformation over time. The Building Renovation & Department Relocation Master Plan (BMP, or "the Plan") establishes that road map.
Three buildings—City Hall, the 1895 Building ("1895"), and the former Edgerly School ("Edgerly") —form the primary terrain of the BMP, which contemplates a comprehensive renovation of each of these buildings. Each building poses its own set of unique architectural opportunities and planning challenges in housing city administrative services for the twenty-first century.
The preferred master plan scenario evolved from careful programming and quantitative and qualitative analysis of City and constituent operational considerations. The Plan establishes three distinct thematic hubs for the three buildings in play: City Hall as the seat of government, 1895 as constituent services, and Edgerly as schools and community. Detailed space-needs programming for all departments and divisions, along with the nature and degree of public interaction and important adjacency considerations between and among departments, drove how groups would ideally be organized within and across buildings.

