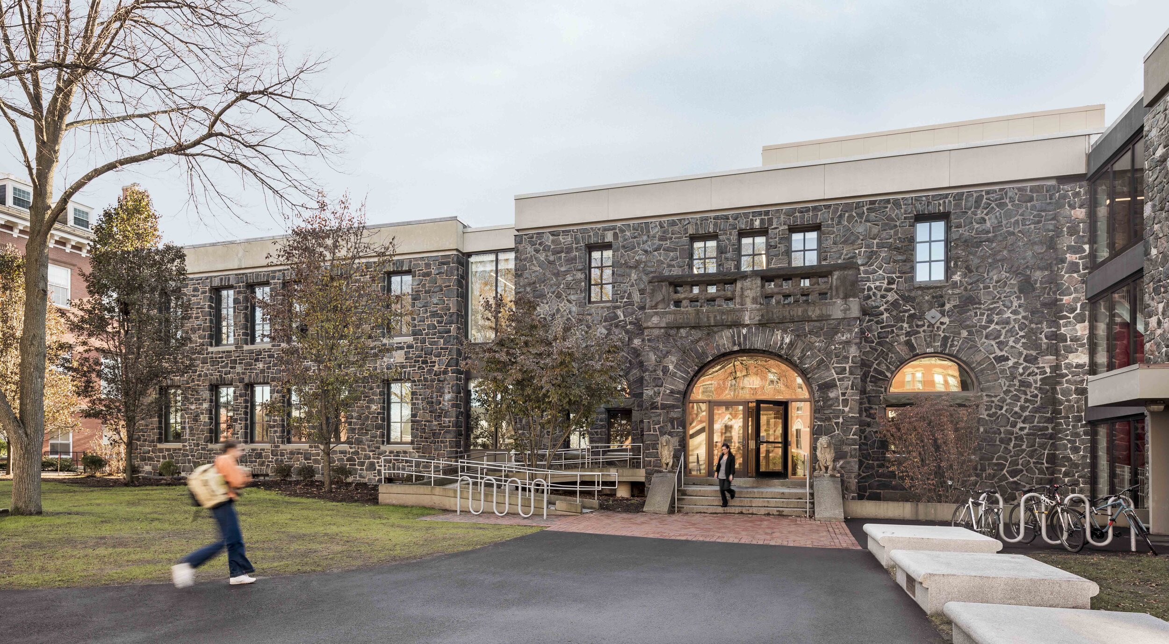



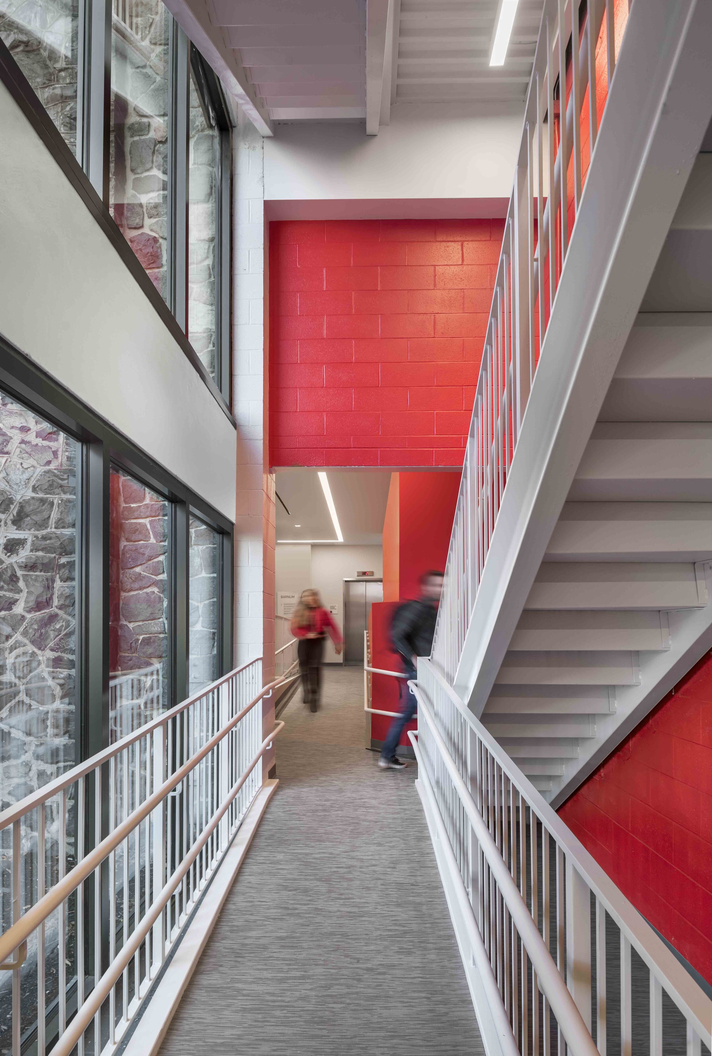

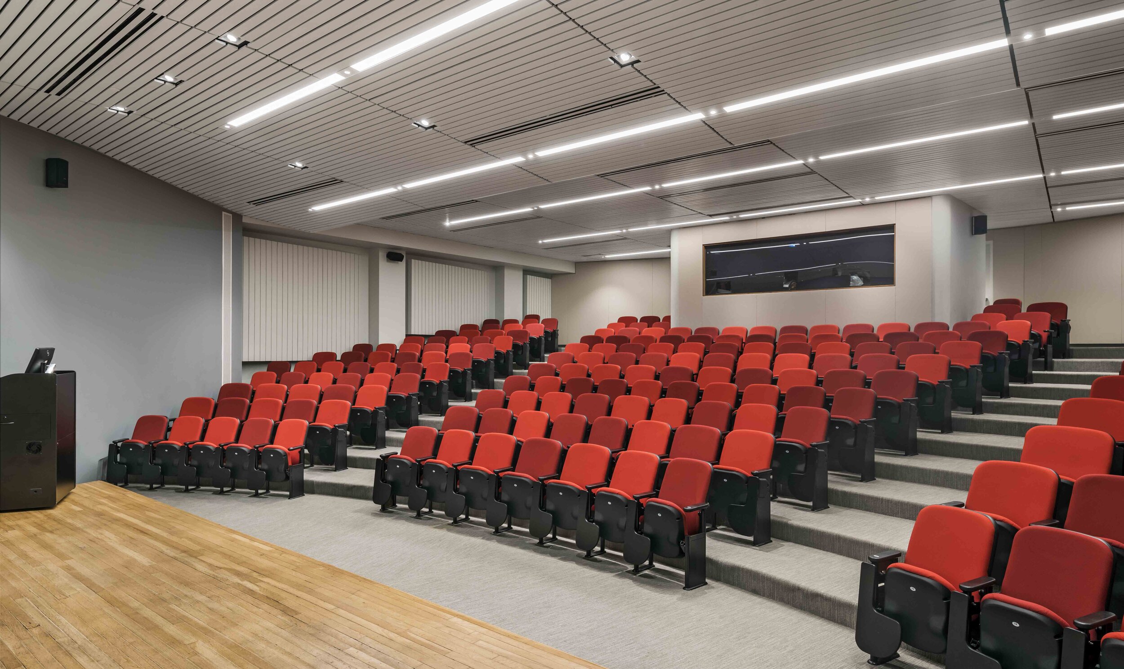

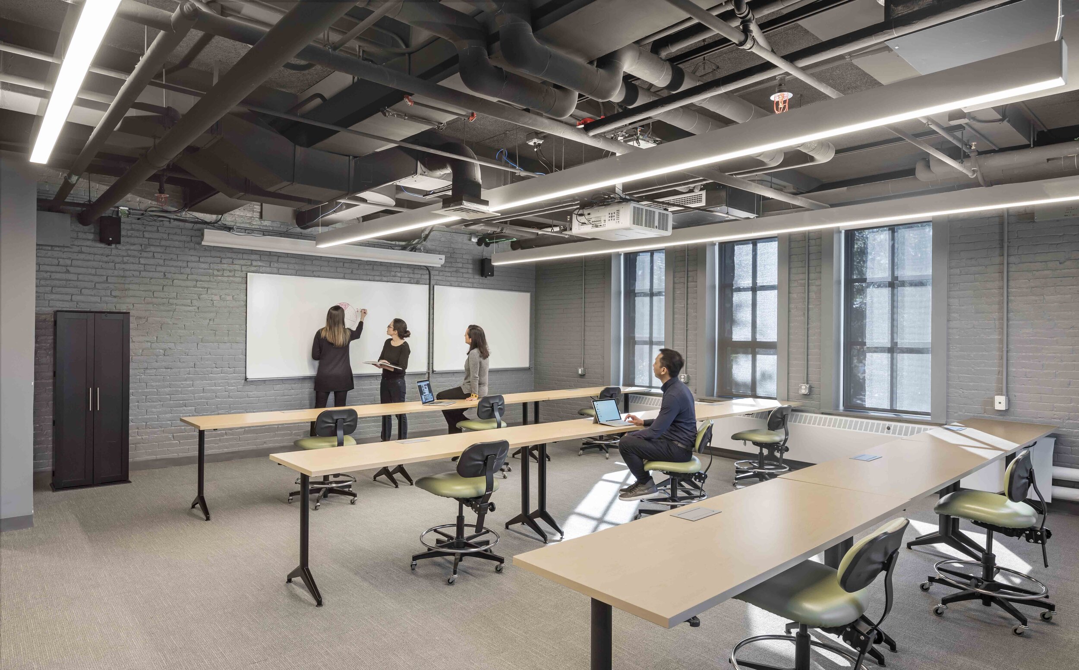


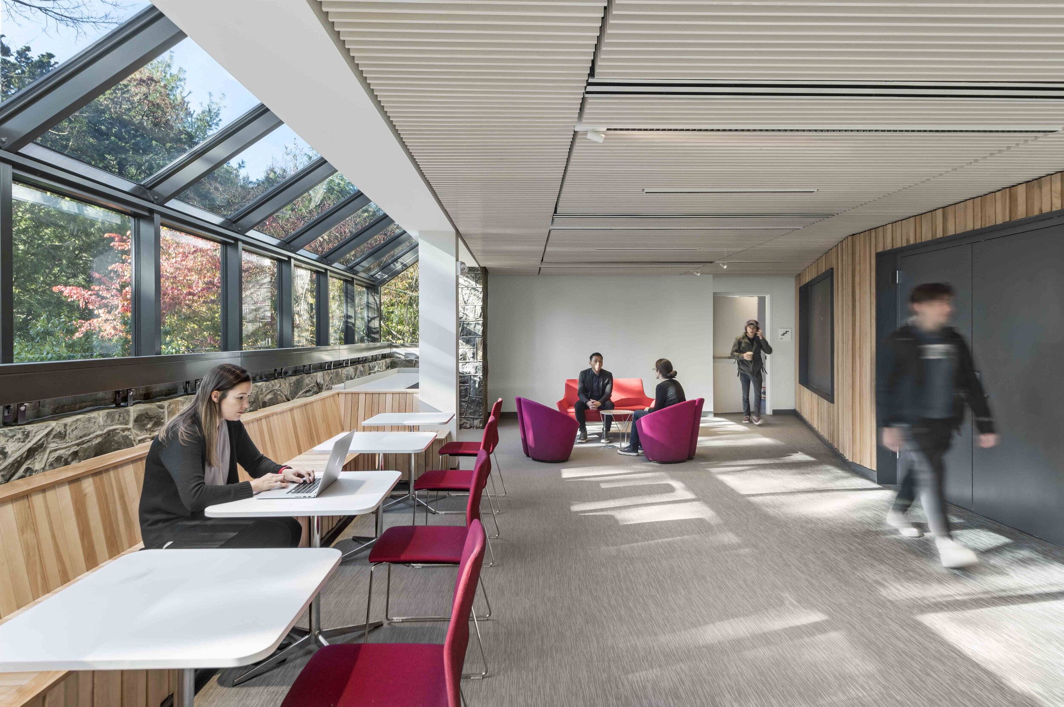
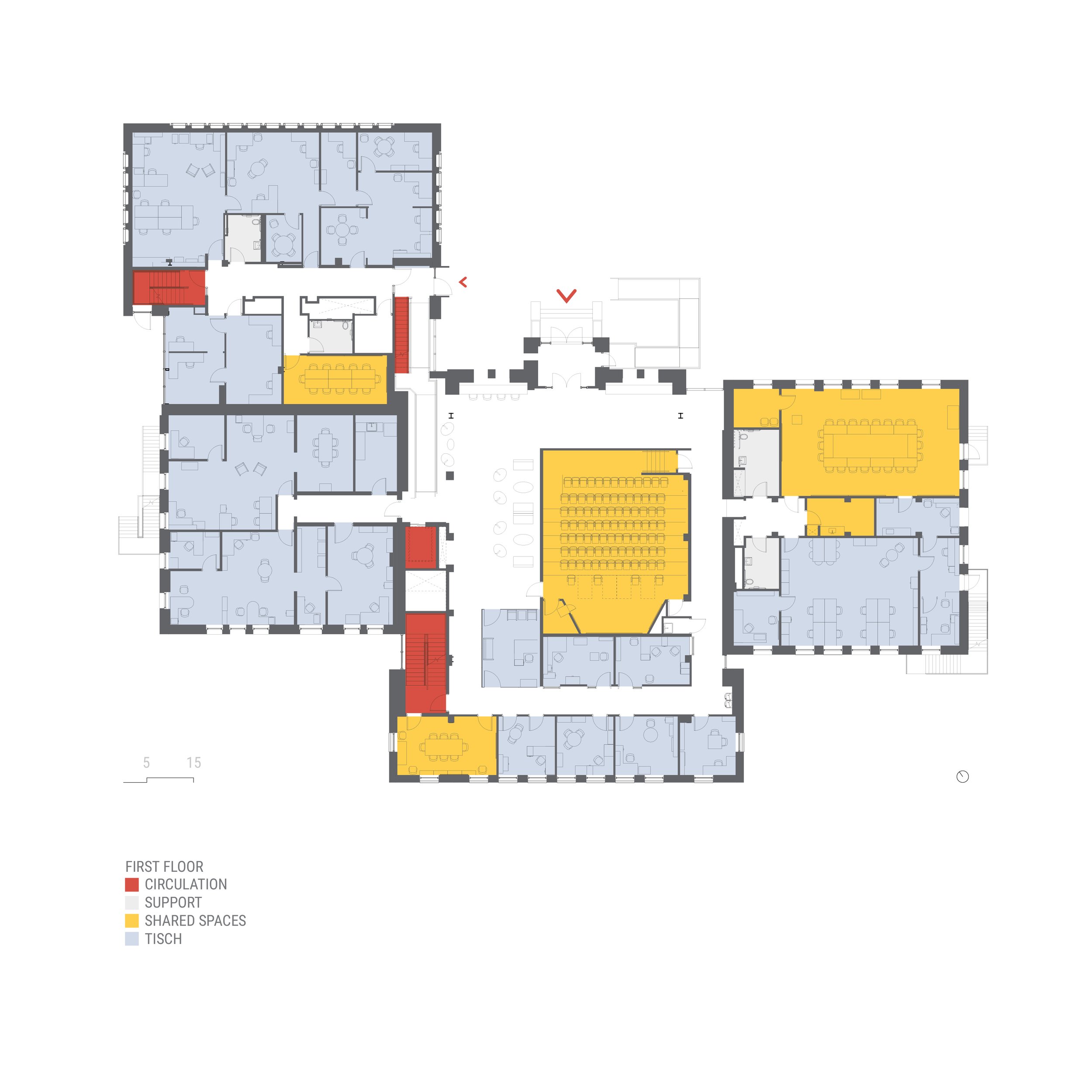
HISTORICAL BARNUM HALL
CLIENT: TUFTS UNIVERSITY
LOCATION: MEDFORD, MA
SIZE: 54,000 sf
SCOPE: adaptive reuse/renovation
STATUS: COMPLETEd 2019
PHOTOS: ANTON GRASSL
Tufts Barnum and Dana Halls
Tufts University sought to revitalize Barnum Hall through an extensive renovation that transformed a decommissioned biology lab building into a modern, sustainable, and universally accessible building. Constructed in 1883, the historic building had undergone five addition / renovations in its lifetime, including the addition of Dana Hall. In 1975, the building suffered a devastating fire and was reconstructed as a lab building. After all the addition / renovation projects, the building had become a warren of spaces, difficult to navigate and disparate in program.
This renovation demolished classrooms at the first and second floor, creating new lobby and circulation systems revolving around a central, wood-clad core with color-coded wayfinding. The design team introduced a new vertical ramp / stair core between the three-story Barnum Hall and four-story addition to achieve universal access to every level. Biology labs became art / film making studios and classrooms. Renovated auditoriums now include a new lift and serve as movie theaters for the Film and Media Studies department.
Beyond the programmatic and circulation shifts, the renovation includes new windows, envelope reconstruction, energy-efficient systems, and flexible program spaces for nine programs. Sustainably reusing the building has extended its life another 50 years and made space for equitable and emergent campus programs.


