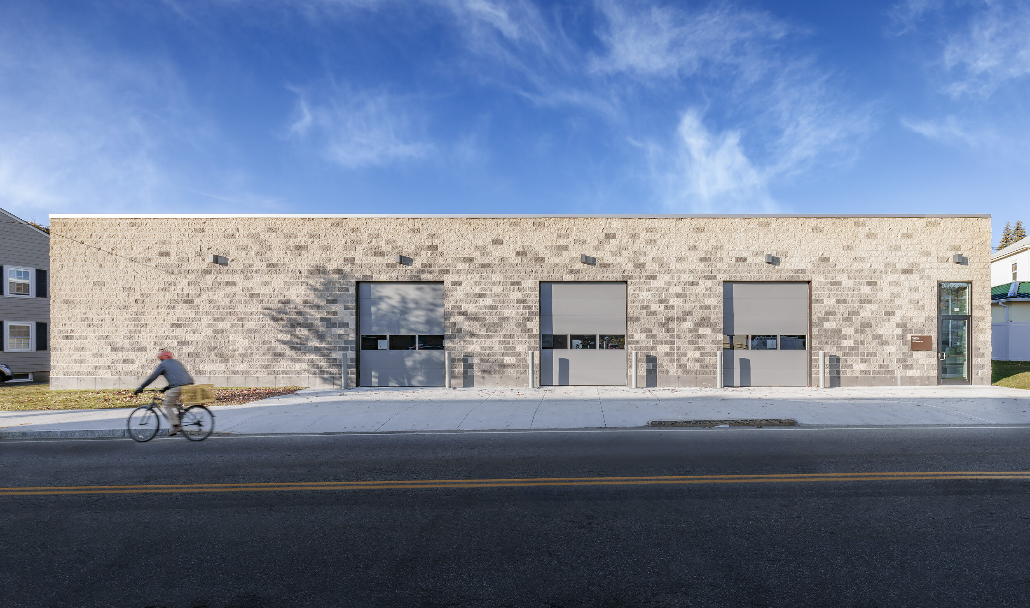
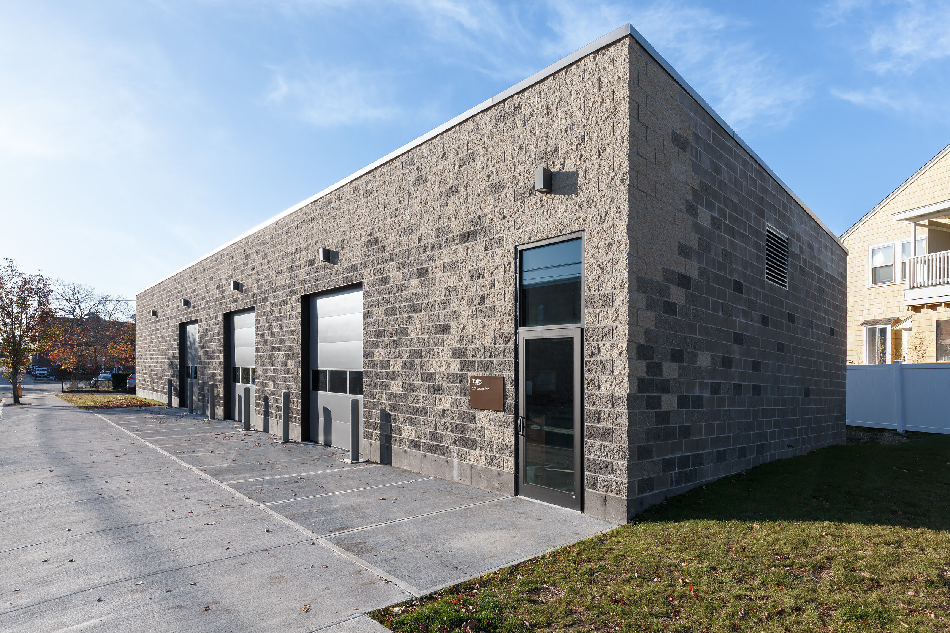
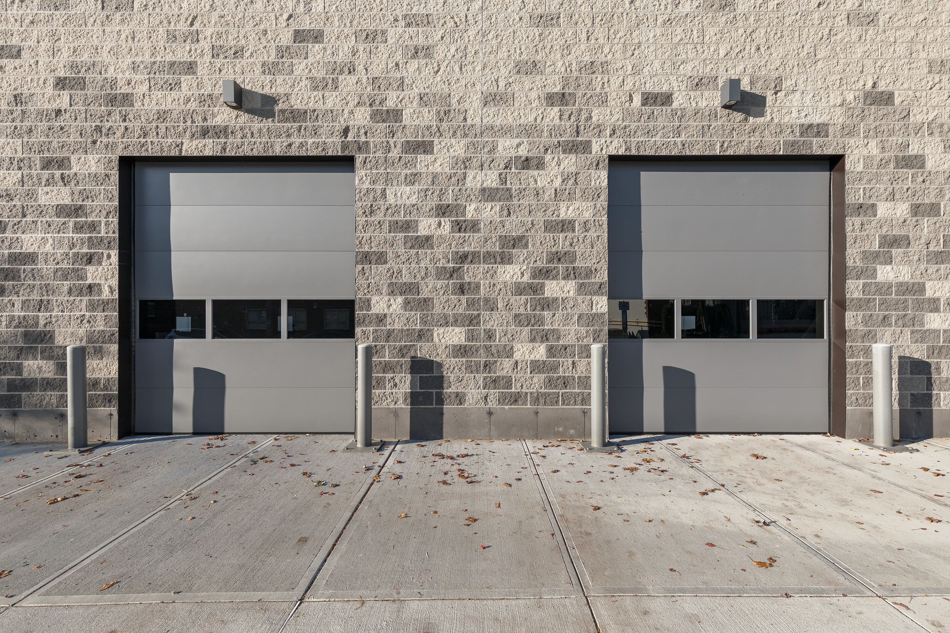
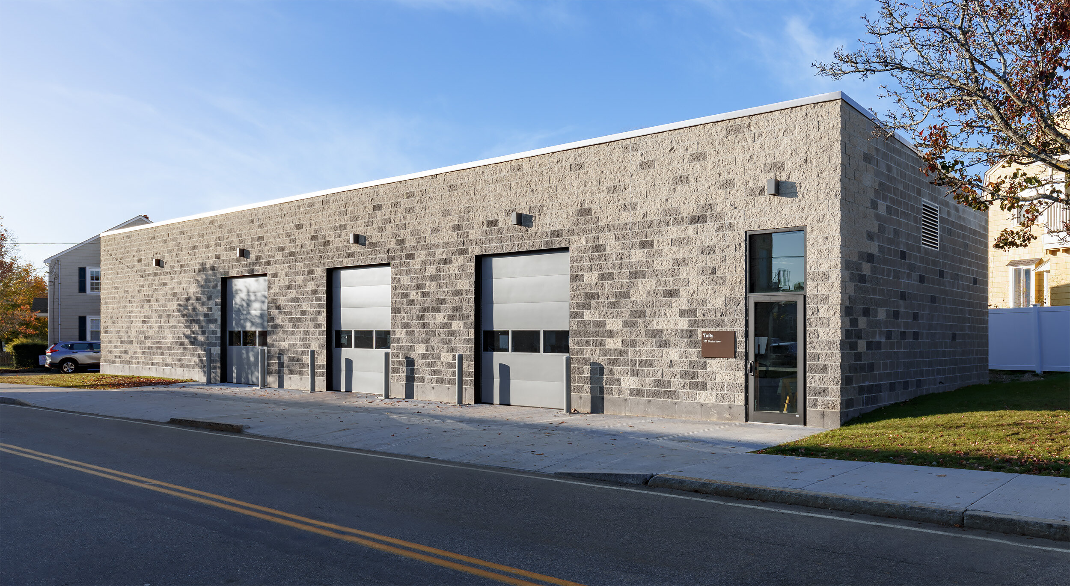
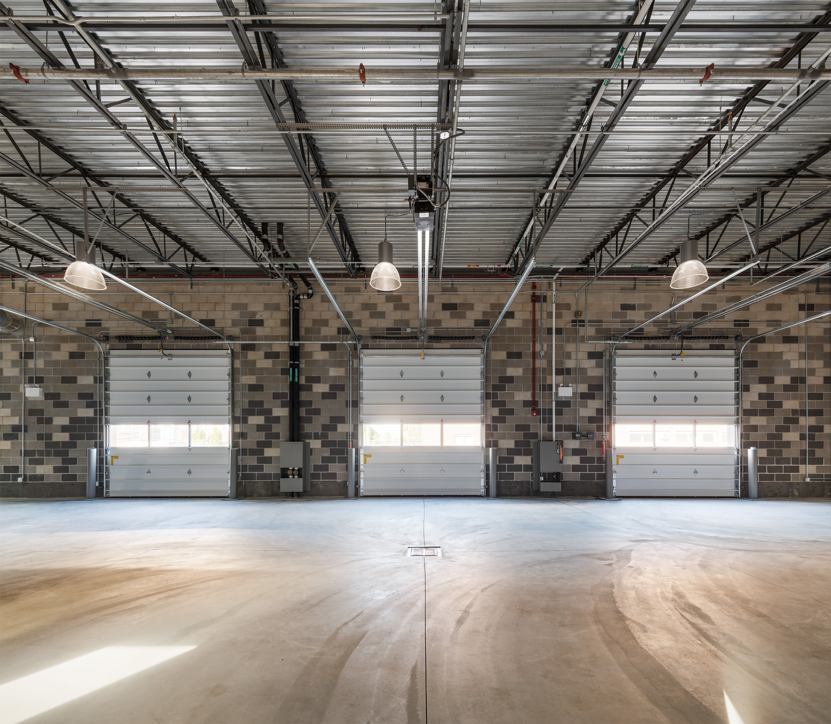
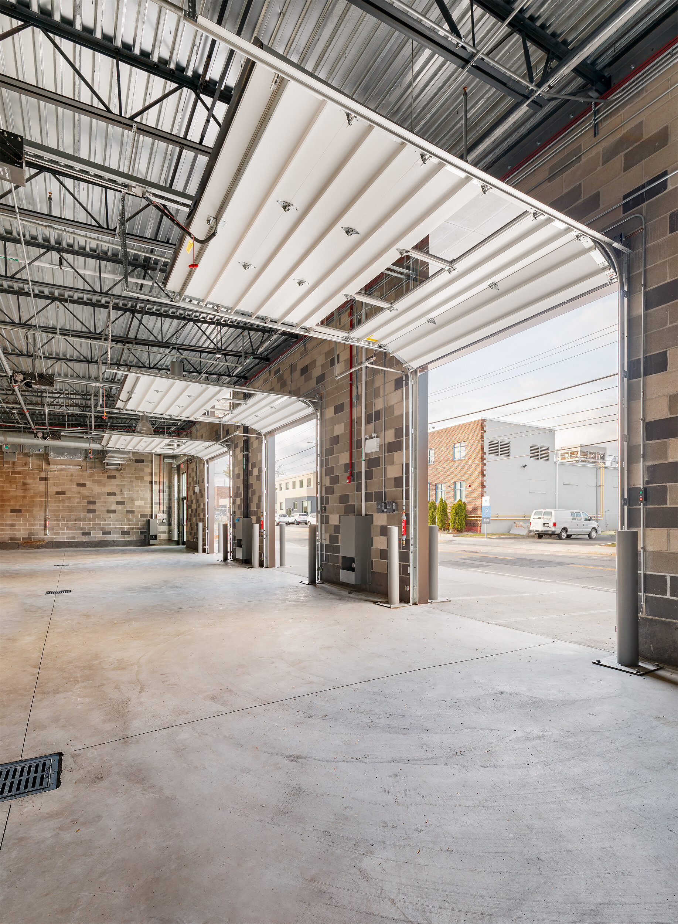










Client: TUFTS UNIVERSITY
LOCATION: MEDFORD, MA
SIze: 4,000 sf
Scope: NEW CONSTRUCTION
STATUS: BUILT 2019
PHOTOS: MATTHEW DELPHENIC
TUFTS MAINTENANCE FACILITY
STUDIO ENÉE worked with Tufts University to determine the programming and siting for the new facilities garage spaces on campus. Based on the university’s master plan, the original site location straddles the Cities of Medford and Somerville and is adjacent to the University’s playing fields. Since infrastructure was not available at this site, 4 different locations off-site were tested for program fit outs.
After studying existing buildings and sites on campus, it was determined that the existing maintenance spaces, along with additional required program, would be distributed throughout three sites on campus: 527 Boston Ave (new storage garage built on foundation of existing garage), 550 Boston Ave (shared existing spaces in existing building), and 66 Colby Street (renovation for maintenance garage).
Located adjacent to a residential neighborhood, on an industrial and commercial street, the new facilities building at 527 Boston Avenue includes 3 vehicle storage bays. The building is designed with ground-faced block in a pattern to highlight the three bays of the garage and storage facility and decrease the scale of the building adjacent to a residential neighborhood.

