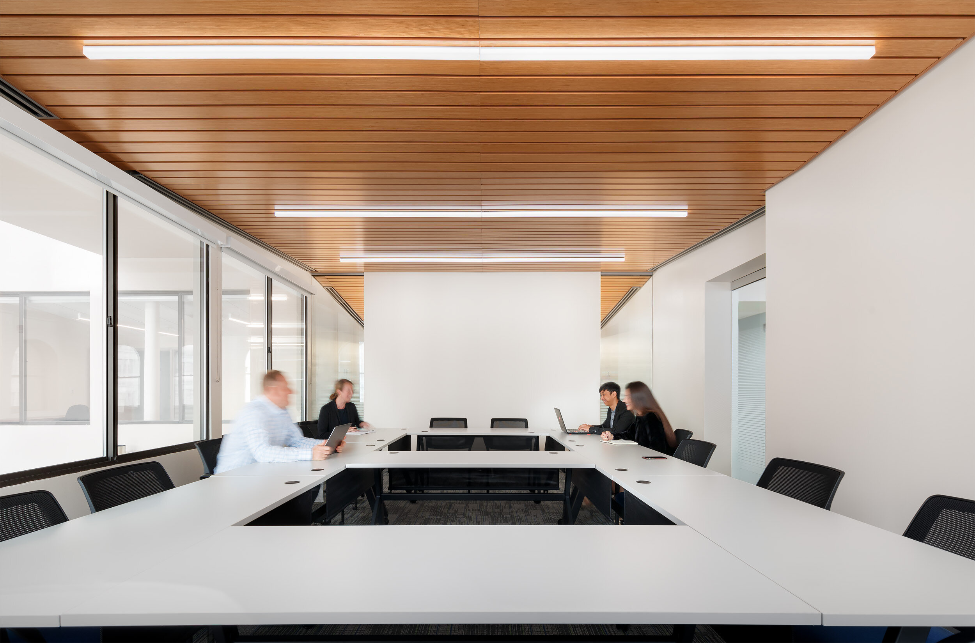
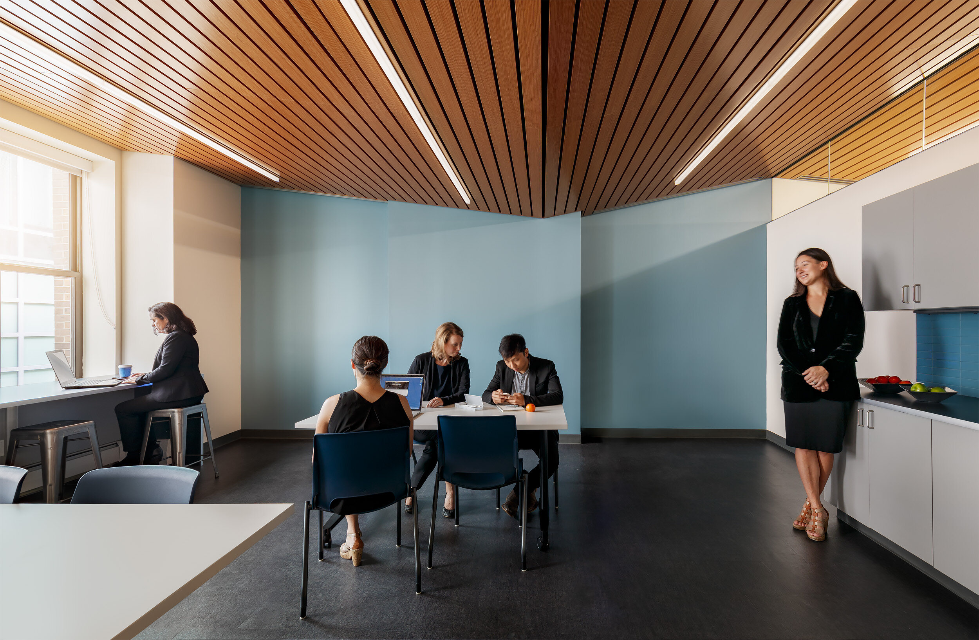
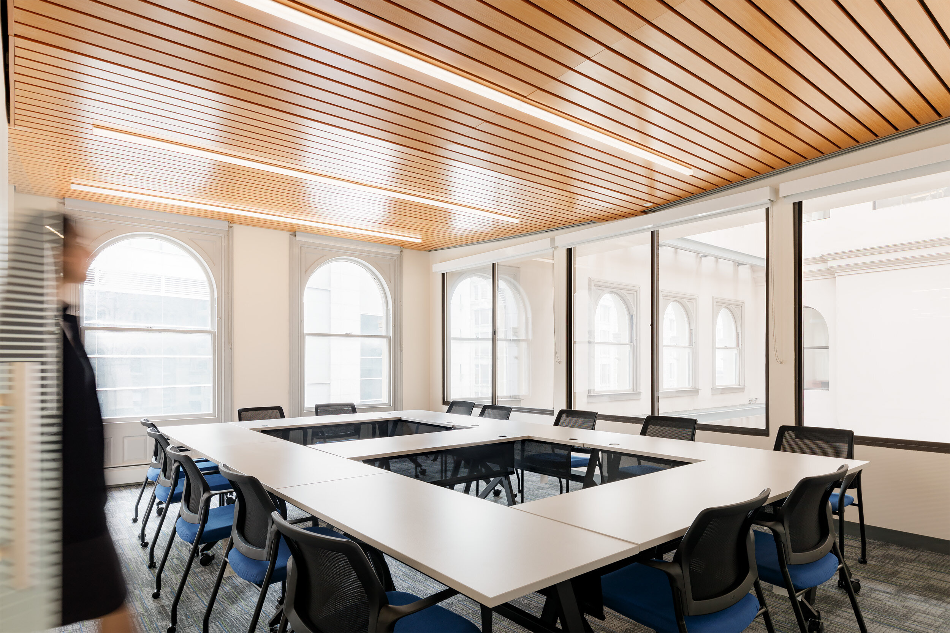
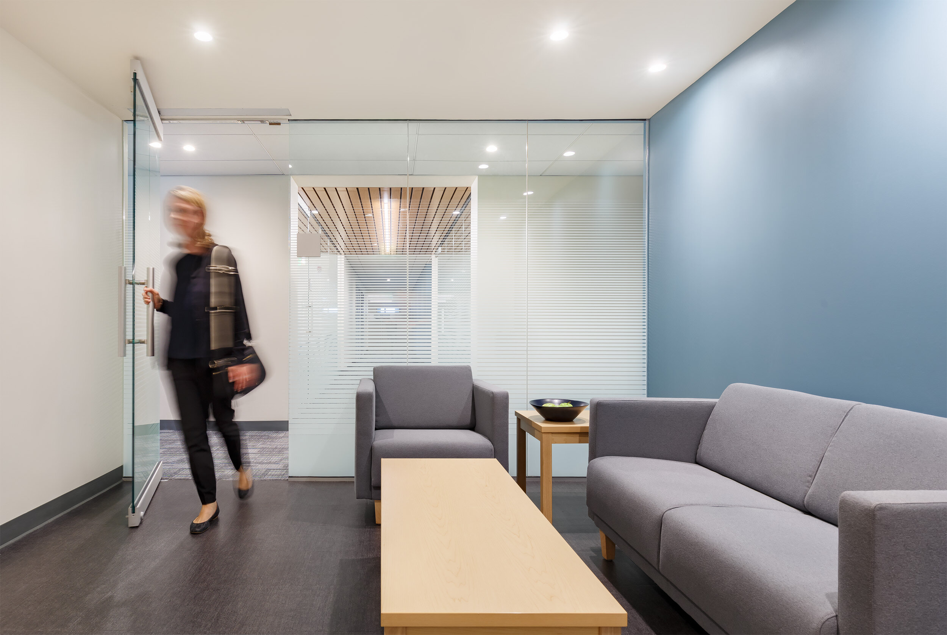
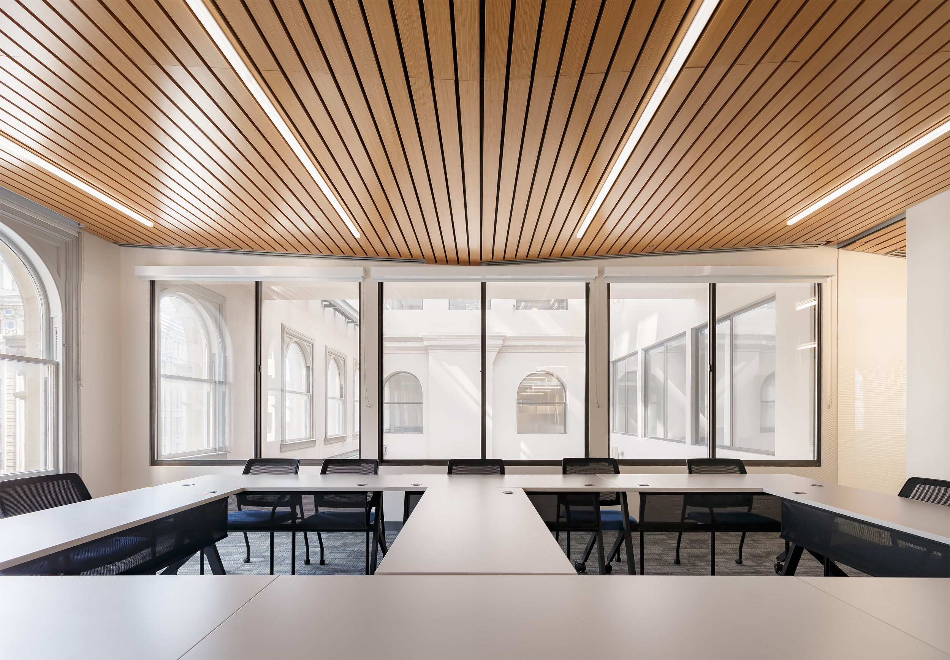
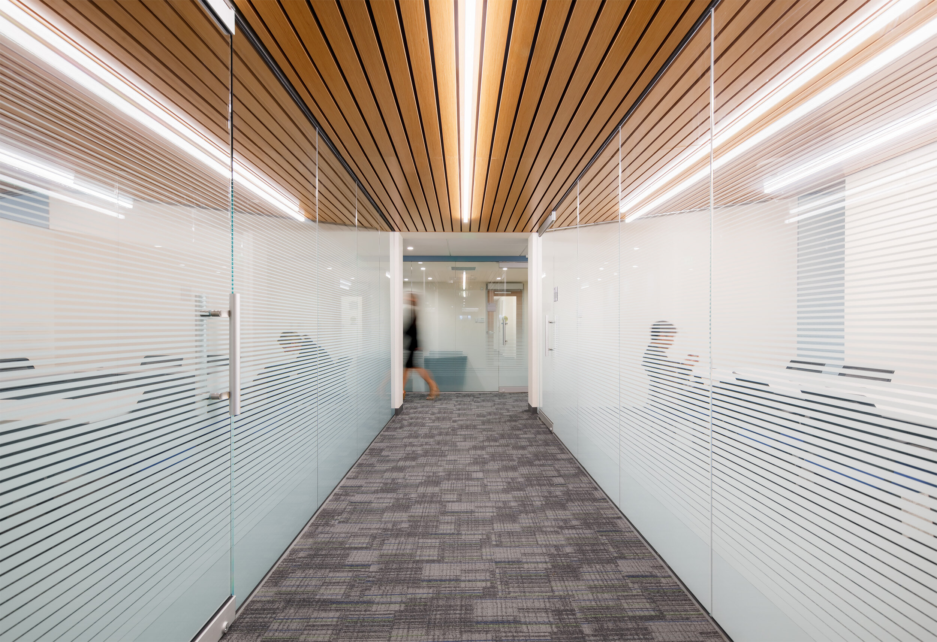



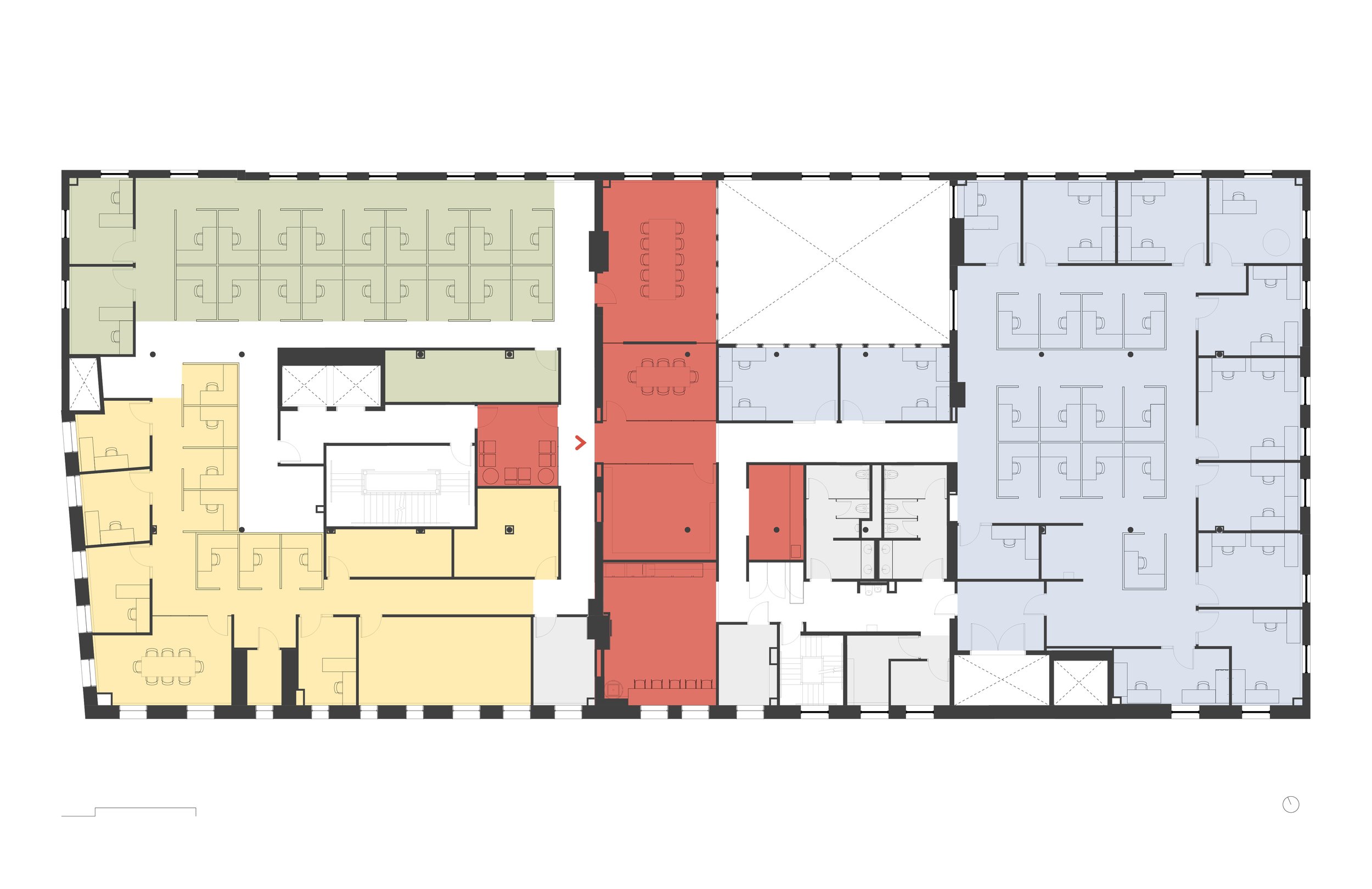


CLIENT: EDIC / DCAMM / DCF
LOCATION: BOSTON, MA SIZE: 15,000 sf
SCOPE: RENOVATION
STATUS: COMPLETEd in 2018
PHOTOS: MATTHEW DELPHENIC
2 boylston CHINA TRADE center
The 15,000 sf 5th floor renovation of the historic Boston China Trade Building at 2 Boylston Street included the design and configuration of new offices, common spaces, a law library, and conference rooms for the attorneys and administration for the Massachusetts’ Department of Children and Families. The renovation scope included new systems, ceilings, finishes, and new open offices.
A study and programming phase indicated specialized office areas for three separate departments. The plan is configured with two wings of offices for attorneys and DCF staff with a central area for shared community meeting spaces. Due to centralized systems and ductwork, the ceiling heights would have been particularly low at the central core areas. The space was designed so that large, historic, and original windows around the perimeter of the building were maintained unobstructed in order to bring natural light deep into the office space. A wood sloped and angled ceiling in the central core of public spaces folds and shifts at systems locations to allow for higher ceiling heights and maximum natural daylight in all public and gathering spaces. It also creates a welcoming and inclusive space for children and their families, as well as for the diverse staff. Construction was performed while the building remained in operation.

