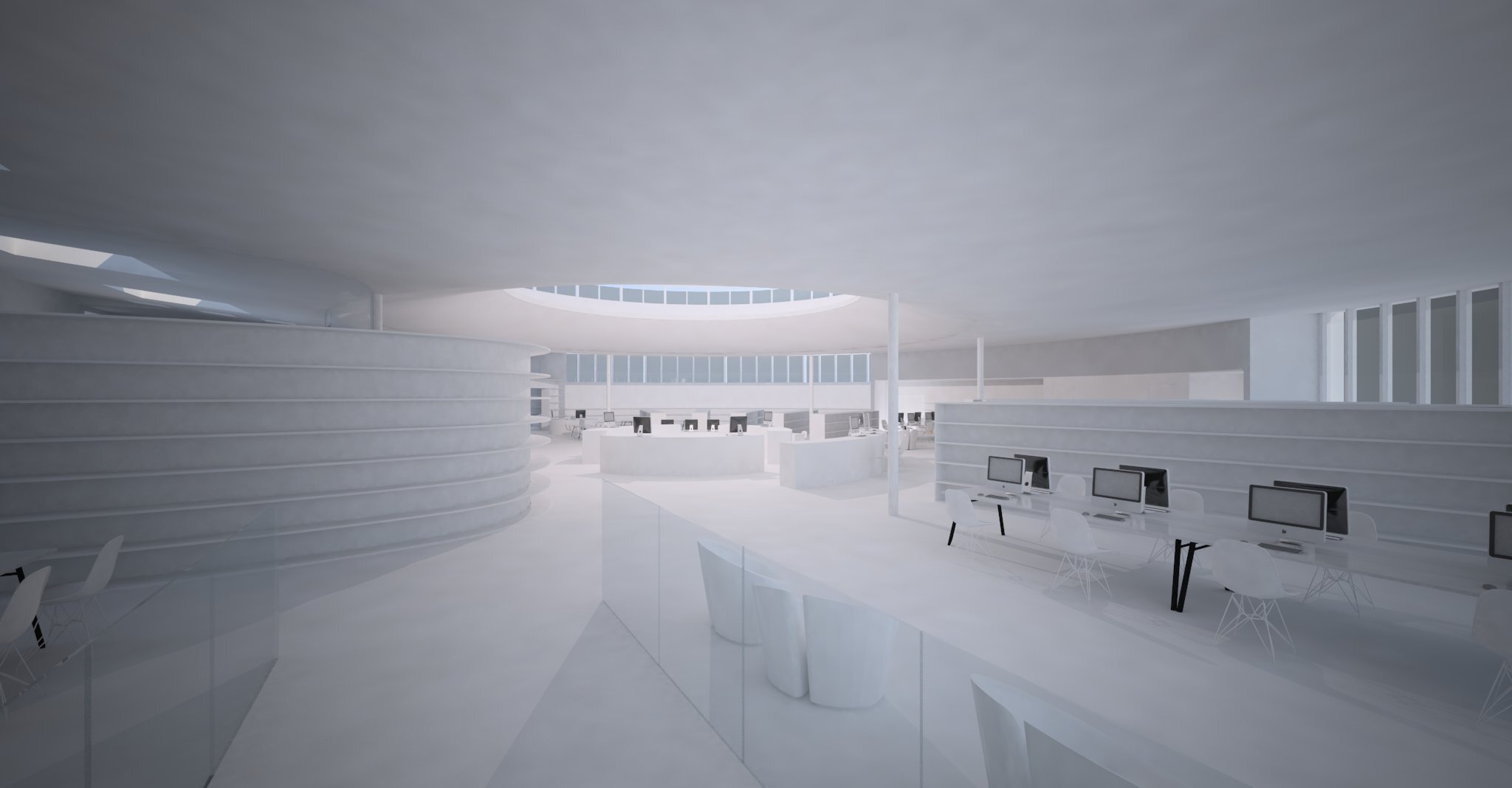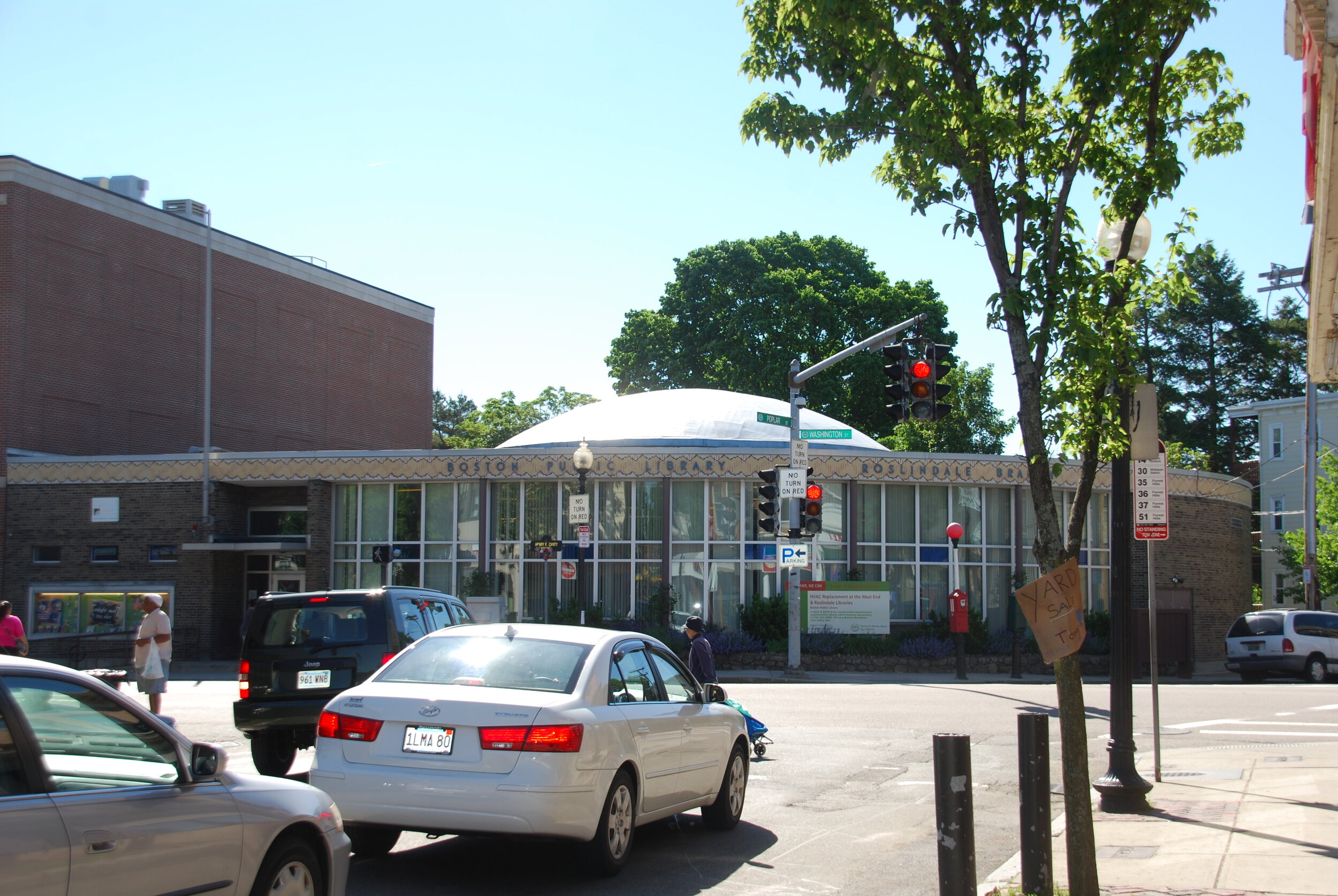

Client: BOSTON PUBLIC LIBRARY
LOCATION: BOSTON, MASSACHUSETTS
Scope: RENOVATION
STATUS: UNBUILT
ROSLINDALE BRANCH RENOVATION Study
Built in 1961 on a firehouse's foundation, a semi-circular building with large glass windows and topped with a blue dome has become a much beloved modern building in the heart of Roslindale Village in Boston, Massachusetts.
The primary objective of the study for the renovation of the Roslindale Branch of the Boston Public Library is to ensure that the library program meets the operational and staffing needs of the library within the existing shell of the building, to incorporate efficiencies from new technologies and changing media, and to preserve the Boston Public Library's Compass goals.
The renovation will include a new multi-purpose room, teen area, children's area with a literacy nook, adult quiet area, new systems, landscaping, a new entrance, and exterior signage.
with Leers Weinzapfel Associates

