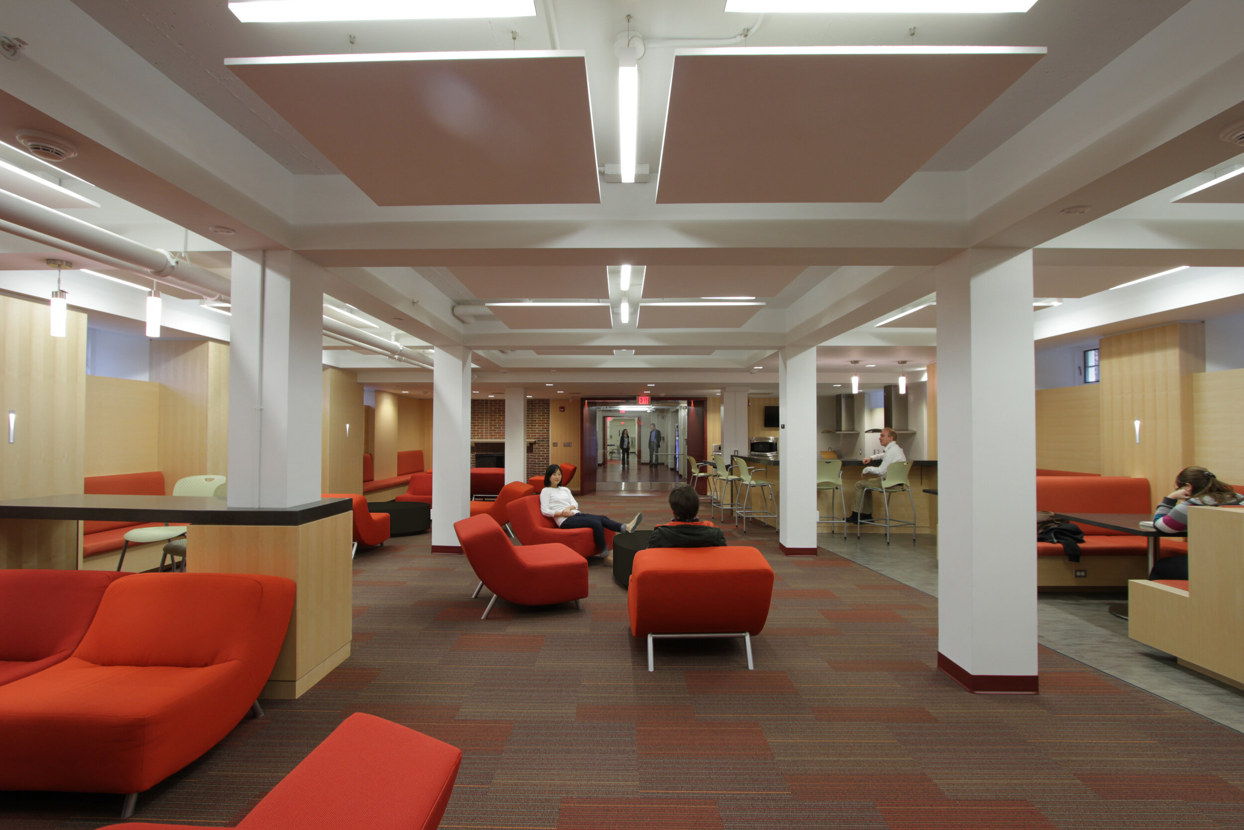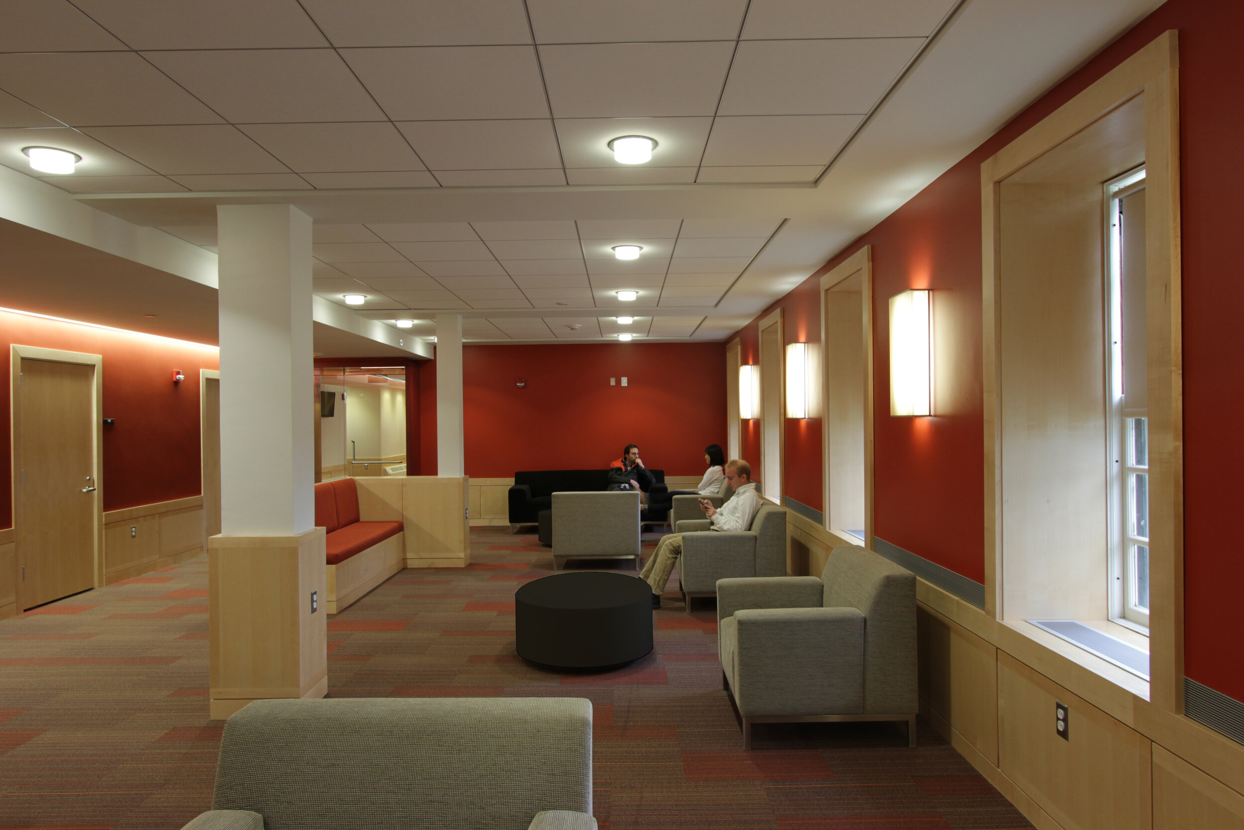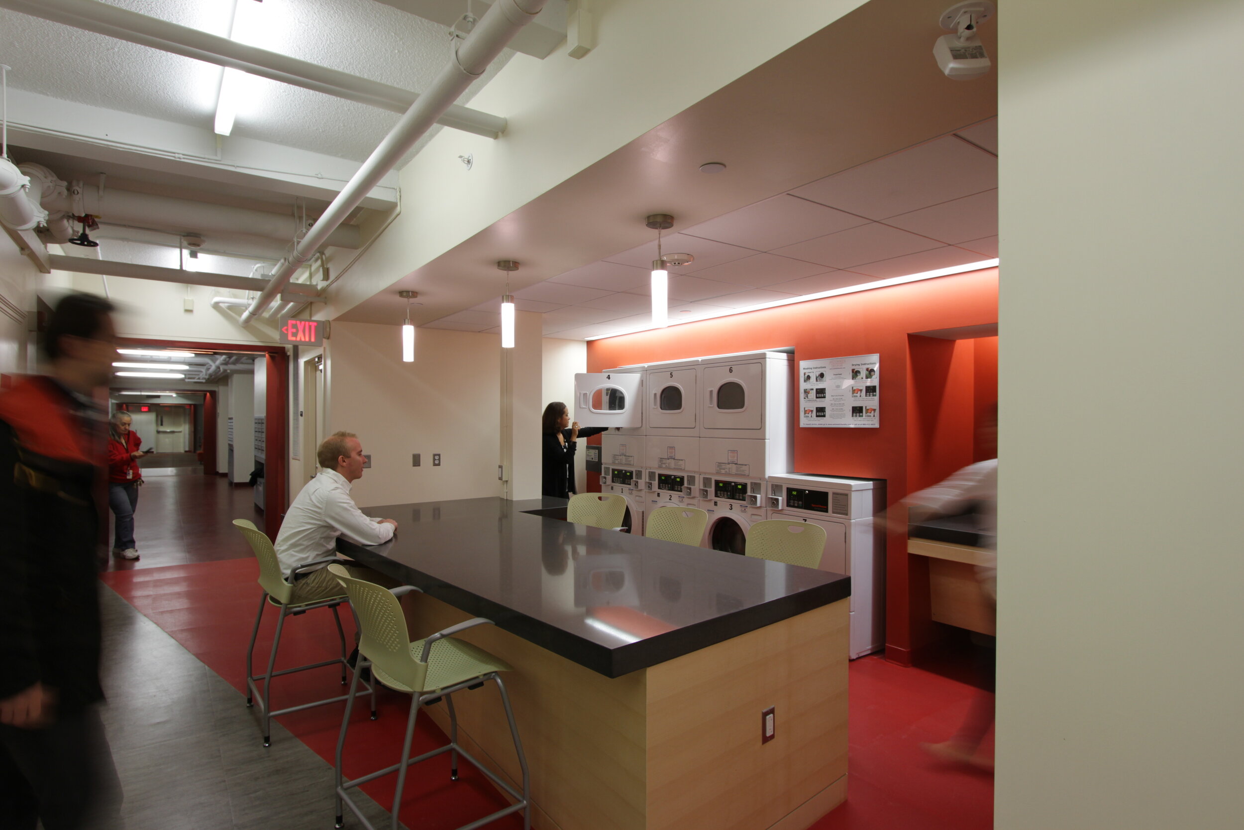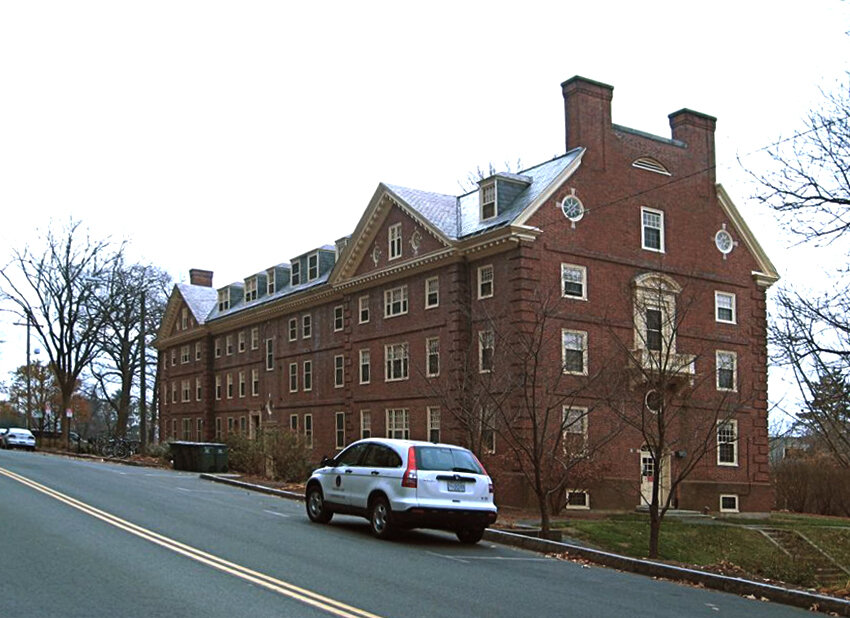



Client: UMASS AMHERST
LOCATION: AMHERST, MASSACHUSETTS
Scope: RENOVATION
STATUS: BUILT
Size: 28,000 gsf
UMASS AMHERST RESIDENCE HALL RENOVATIONS
The renovation of two 1930’s Residence Halls at the University of Massachusetts, Amherst modernizes, reconfigures and upgrades all common spaces, lobbies, lounges, and student rooms for international students on campus. Within the shell of the existing buildings, new classroom and laundry spaces were created. This project serves as a pilot program for future Residence Hall renovations on the Northeast side of the campus.
On the first floor, renovated and enlarged lobbies with security desks and a lounge area for visitors open up to a formal living room, study, and classrooms. In the basements, new laundry spaces open into the corridors and large common rooms provide eat-in kitchens, booths, and multiple lounges for different types of interaction. New, inviting study lounges are located on all the student room floors by introducing glass walls at the corridors, which bring natural light into the center of the buildings.
with Leers Weinzapfel Associates

