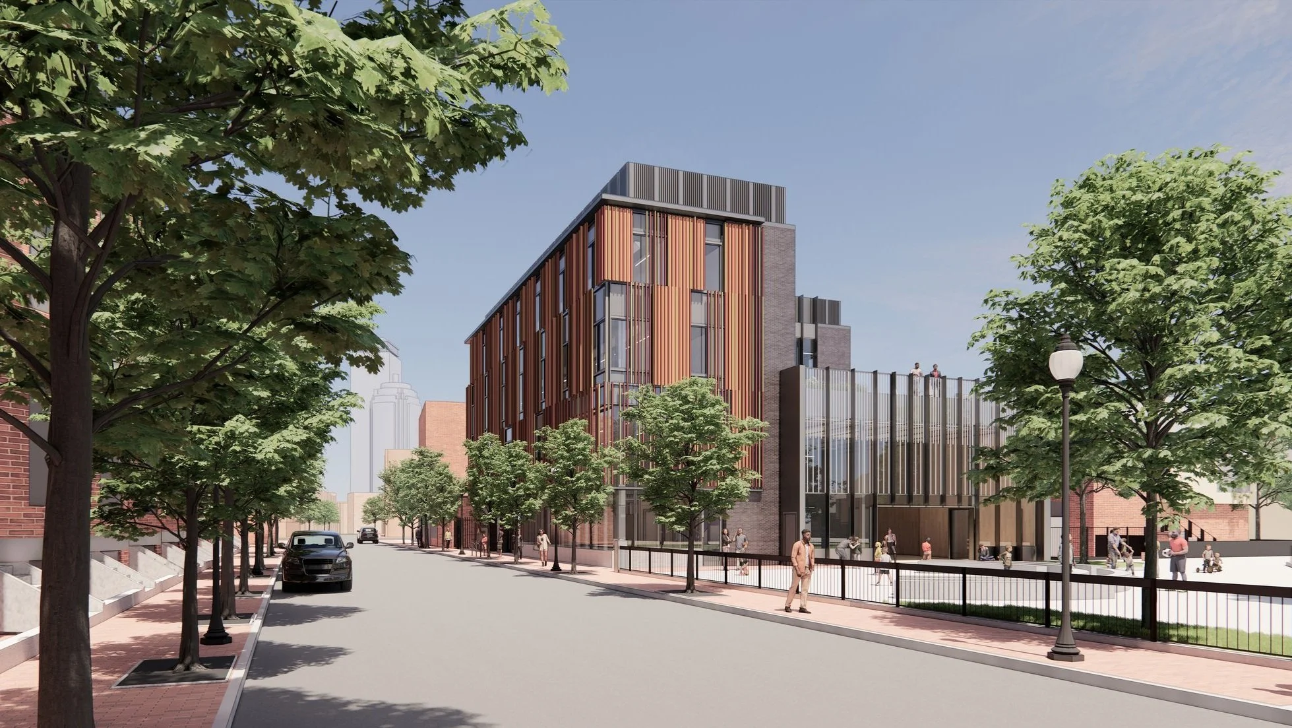


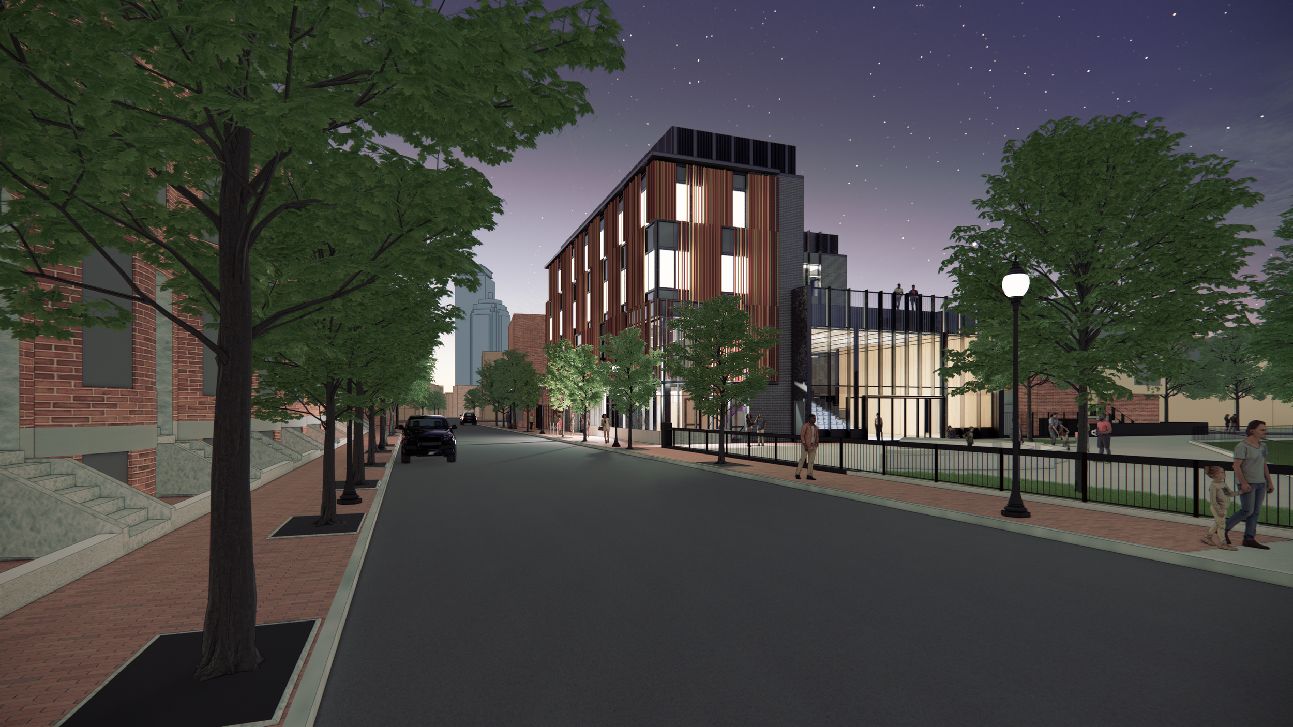

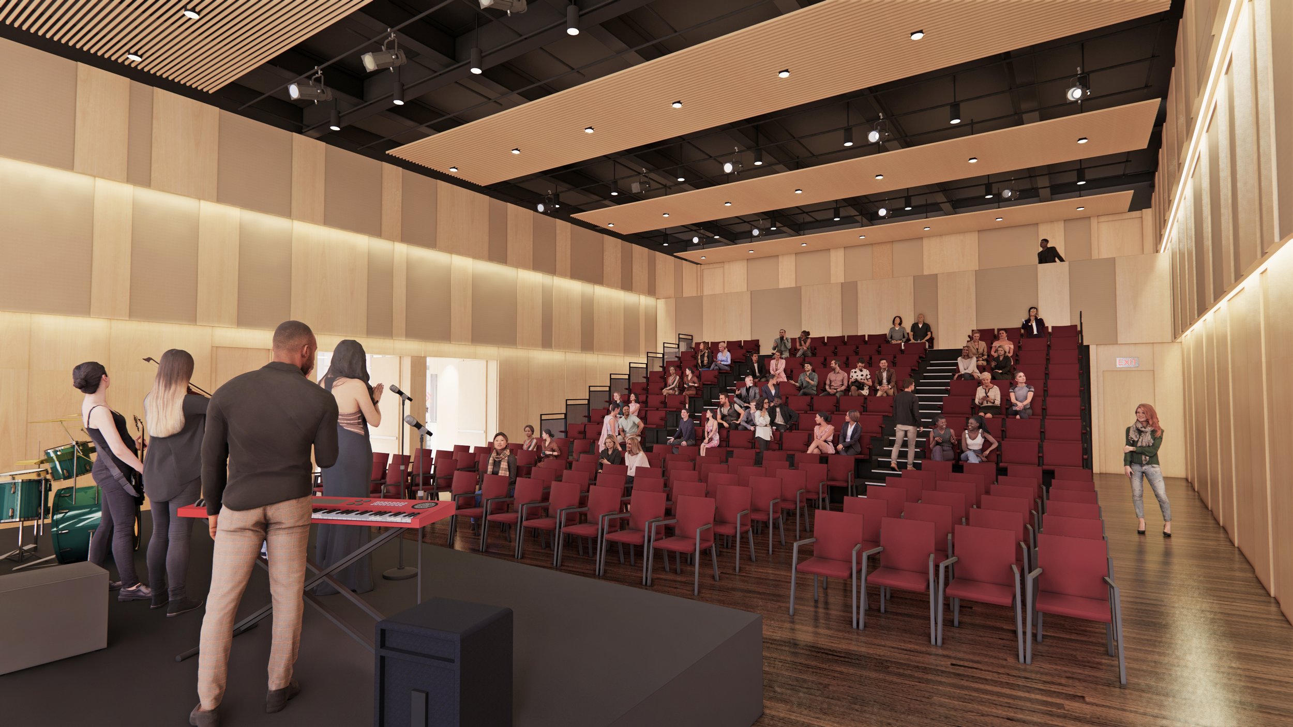
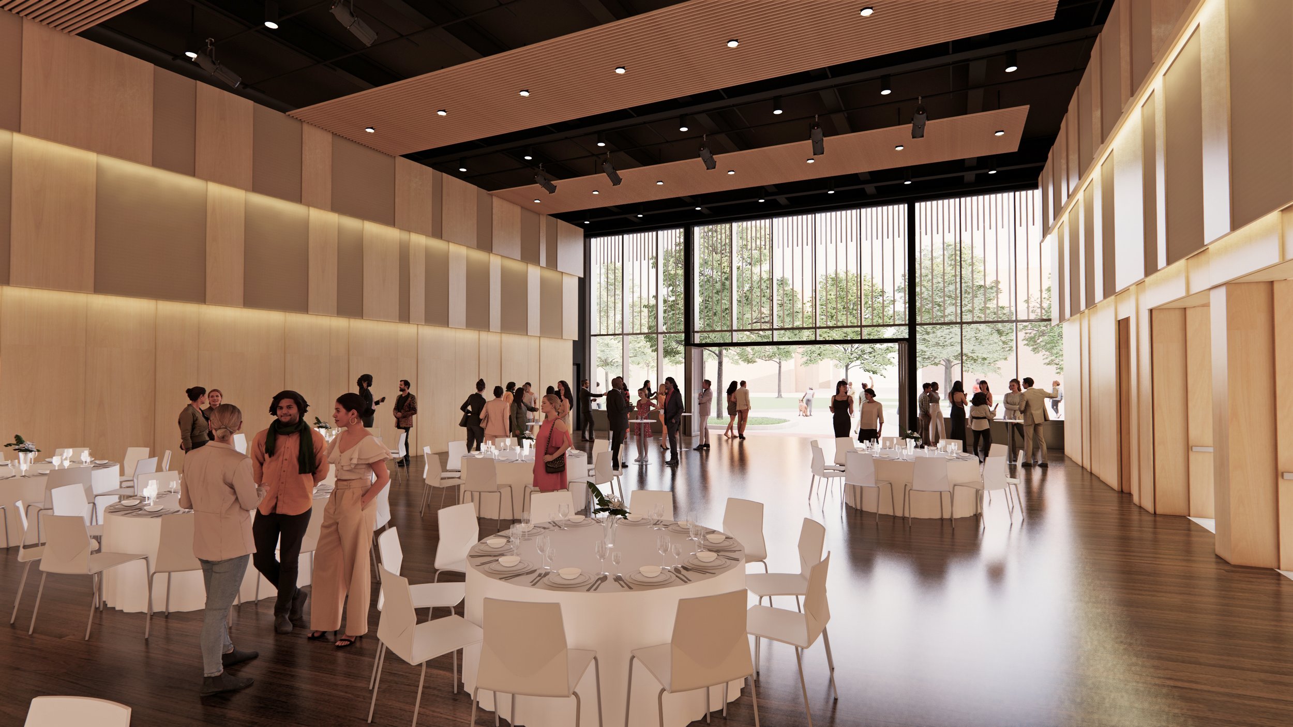
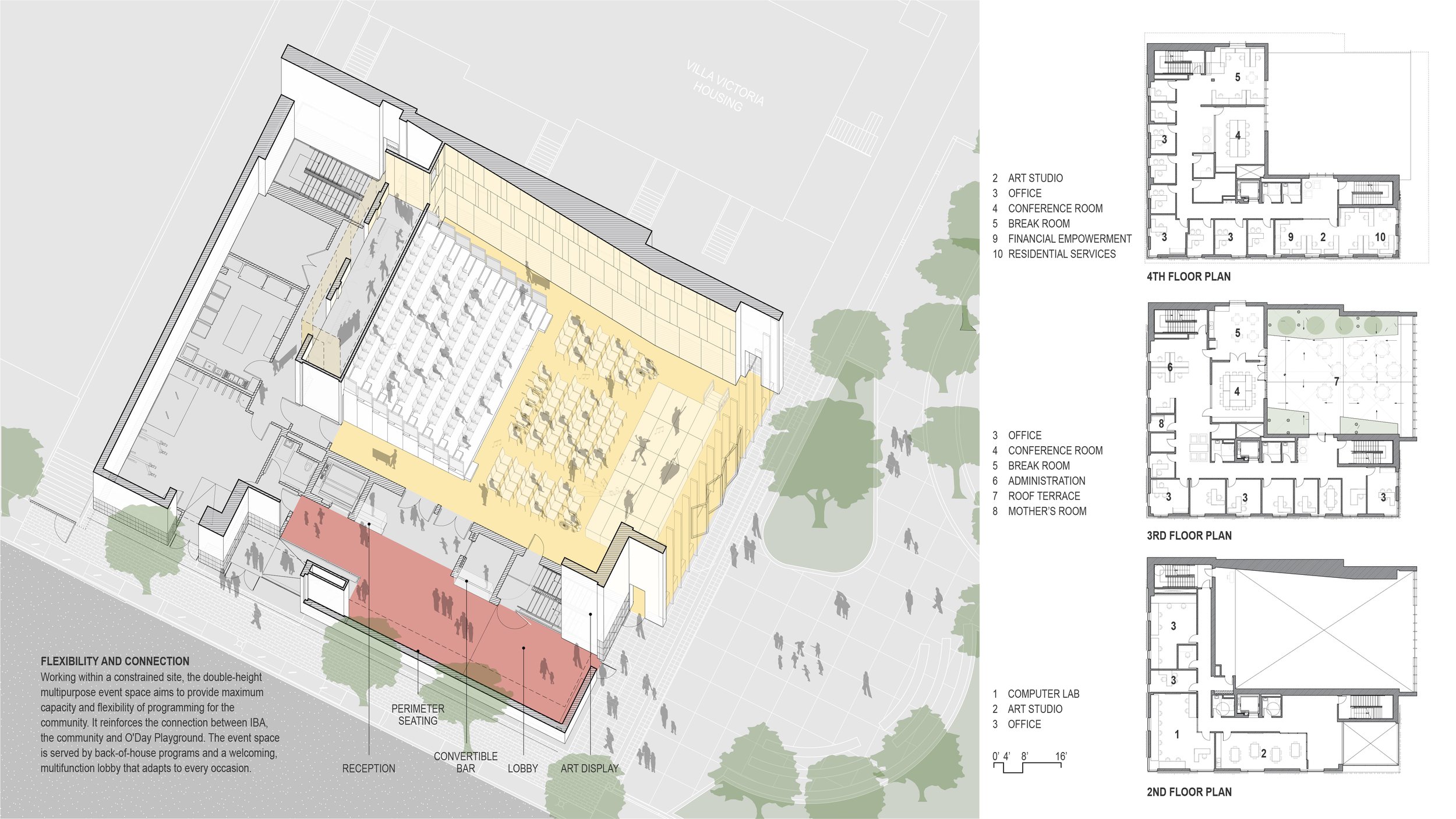
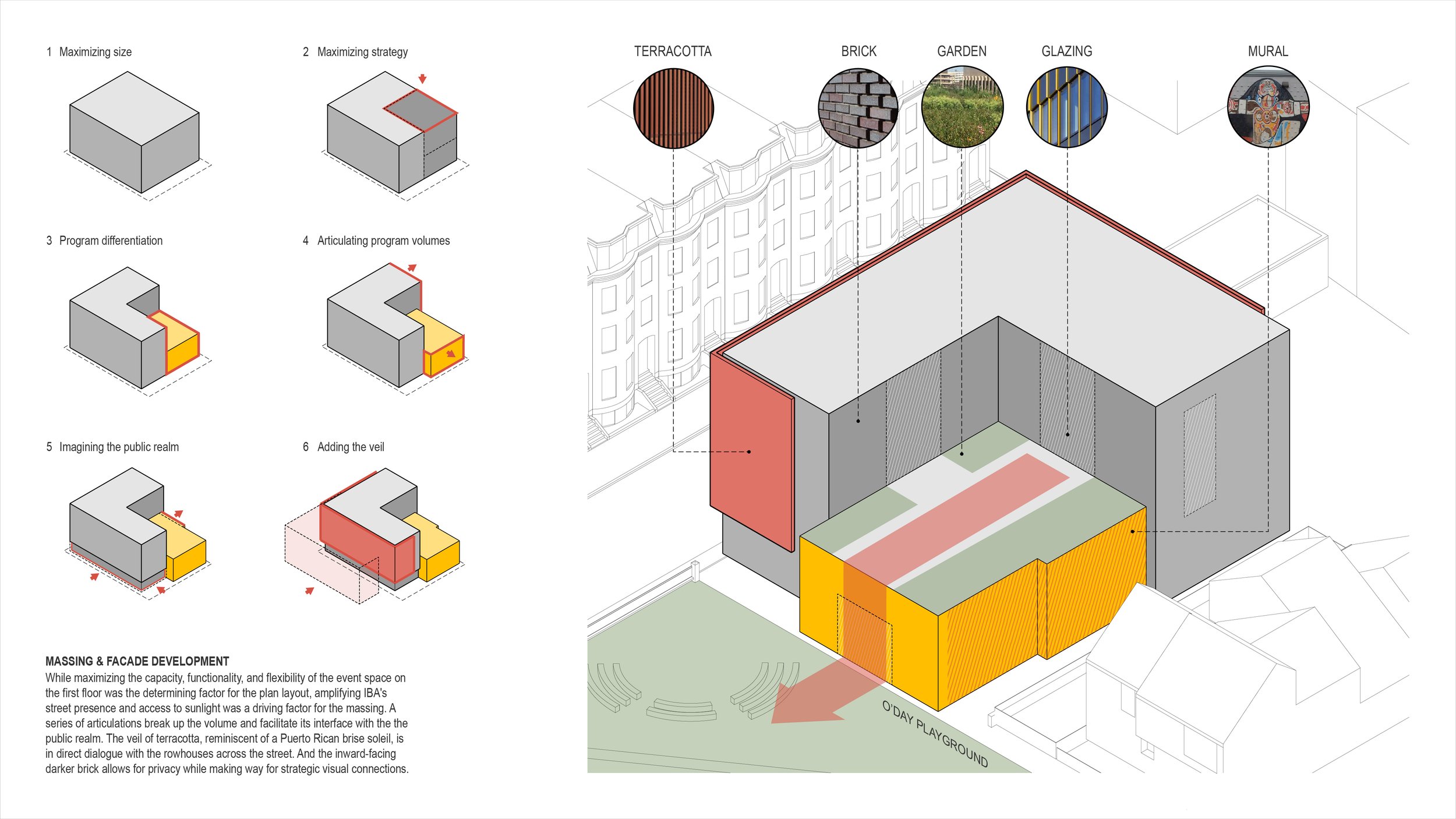
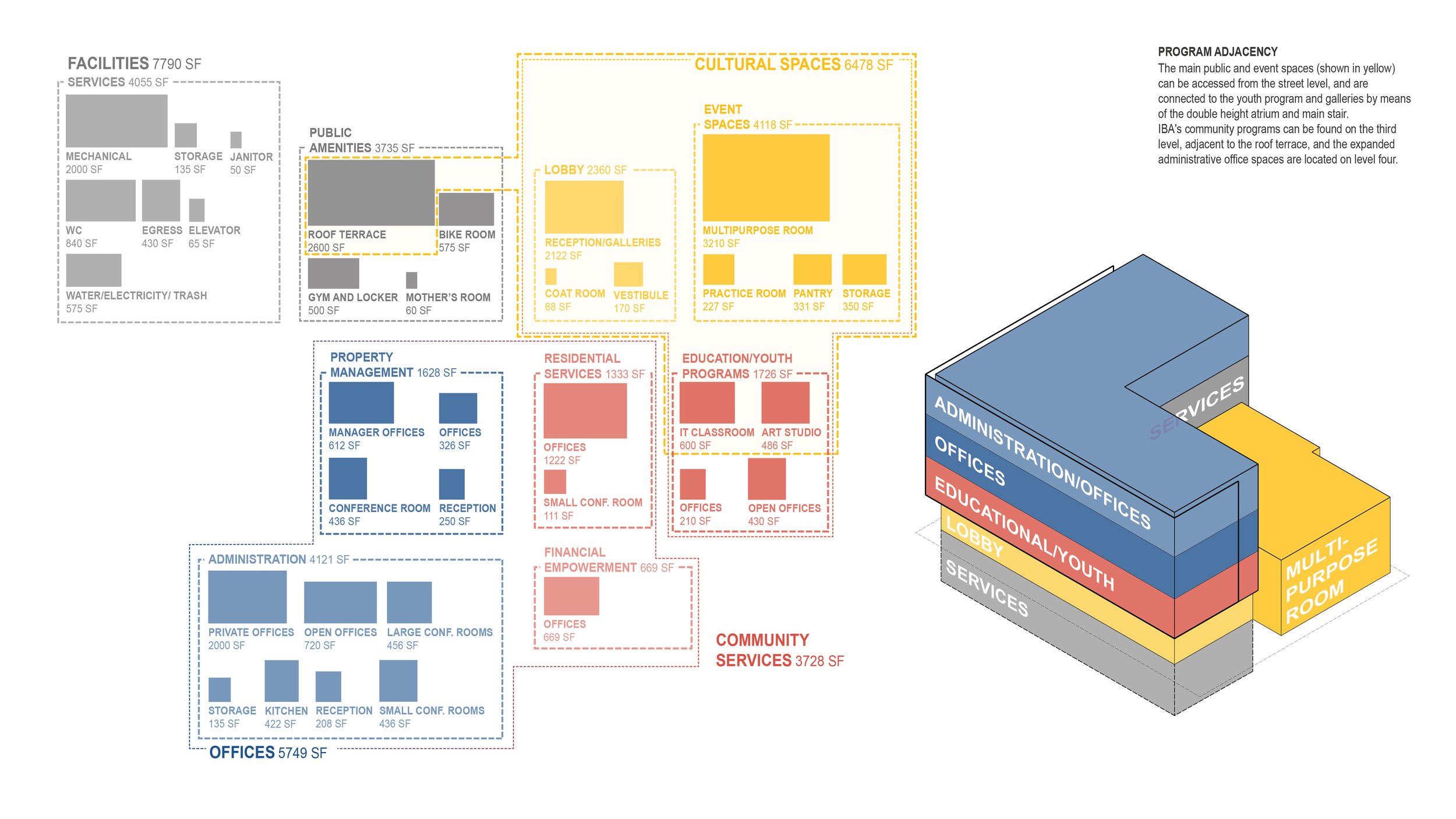
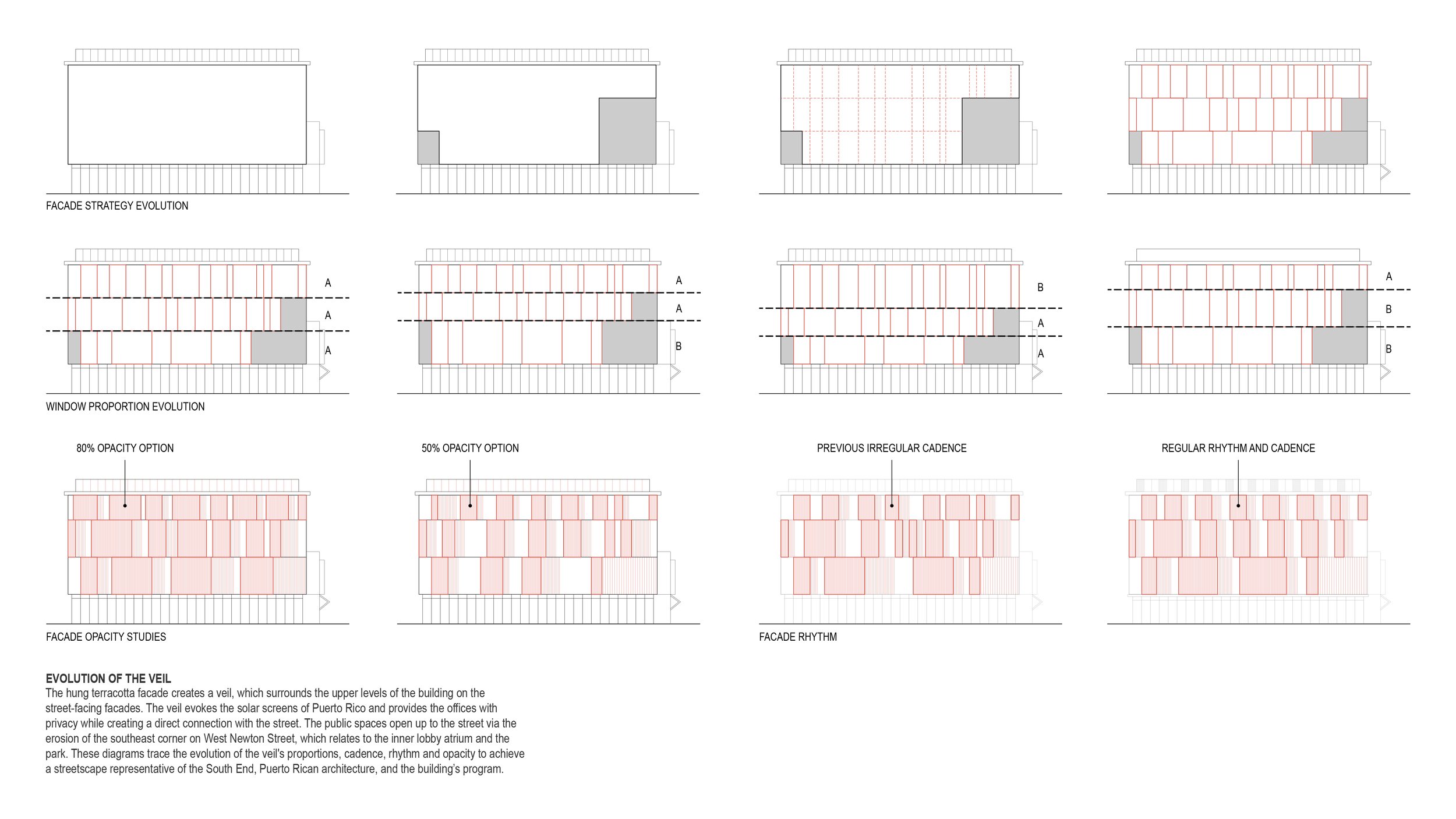


CLIENT: Inquilinos Boricuas en Acción
LOCATION: BOSTON, MA
SIZE: 26,440sf
SCOPE: New Construction
STATUS: est. WINTER 2026
RenderS: Studio ENÉE
publications:
“Arts, Self-Determination, and Activism: STUDIO ENÉE, Annum Architects, and IBA’s design for La CASA is Boston’s new home for Latinx art and community empowerment”,
The Architect’s Newspaper, May 2024
“IBA breaks ground on La CASA, New England’s largest Latinx community center”,
MassNonprofit News, May 2024
“La CASA, a Latinx center for arts, education, and community, is being built in the South End”,
The Boston Globe, May 2024
“A new 26,000-square-foot Latino community center is coming to the South End”,
Boston.com, May 2024
“Group proposes four-story arts building in West Newton Street in the South End”,
Universal Hub, November 2021
“IBA selects female, Latinx Design Team for Arts Center”,
The Bay State Banner, June 2021
“IBA Selects Studio Enée and Ann Beha Architects to Design New Multipurpose Community Arts Center”,
Boston Sun, May 2021
IBA "LA CASA" MULTICULTURAL CENTER
The Center for the Arts, Self-Determination, and Activism (The CASA) will be the new home for Inquilinos Boricuas en Acción (IBA), a community developer and affordable housing provider in Boston, MA. The CASA will house IBA’s bilingual youth development, financial empowerment, resident services, and arts programs, which are offered to IBA residents and South End community members. With its expansive, double-height, 235 seat multipurpose room, The CASA will serve as the hub for Latinx arts and activism in New England. It will host a variety of music, dance, theater, and community gatherings.
The project creates a welcoming, transparent, and vibrant building dedicated to arts programs while promoting and preserving the Latinx arts and culture of the community in which it is embedded. A critical piece of the building design is to represent the identity of the Latinx diaspora in Boston within the context of the historic South End neighborhood.
The design was deeply inspired by the architecture of Puerto Rico. The exterior brick and terracotta façade is influenced by the articulated masonry represented in 20th century Puerto Rican architecture, which allows for sun and natural light to be diffused throughout the building. The brick, consistent with the Victorian rowhouses on West Newton Street, constitutes the main envelope of La CASA. A veil of terracotta wraps the upper portion of the building on West Newton Street and compliments the scale and color of the adjacent brick context. A glass curtainwall at the street level and against O’Day Park creates a welcoming and transparent entrance to the building and invites the public into the bright and vibrant spaces inside. The key gathering spaces of the project (the multi-purpose room, the lobby, and the terrace) promote a visual connection across levels that is reminiscent of courtyard architecture in Puerto Rico. A public art mural enhances the connection to the vibrant local community.
STUDIO ENÉE as Prime Architect with Ann Beha Architects.

