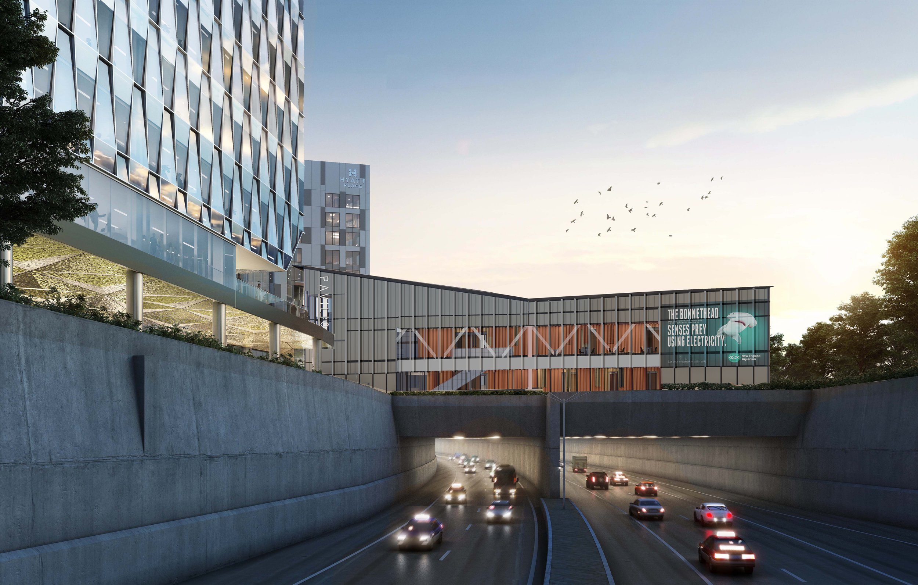
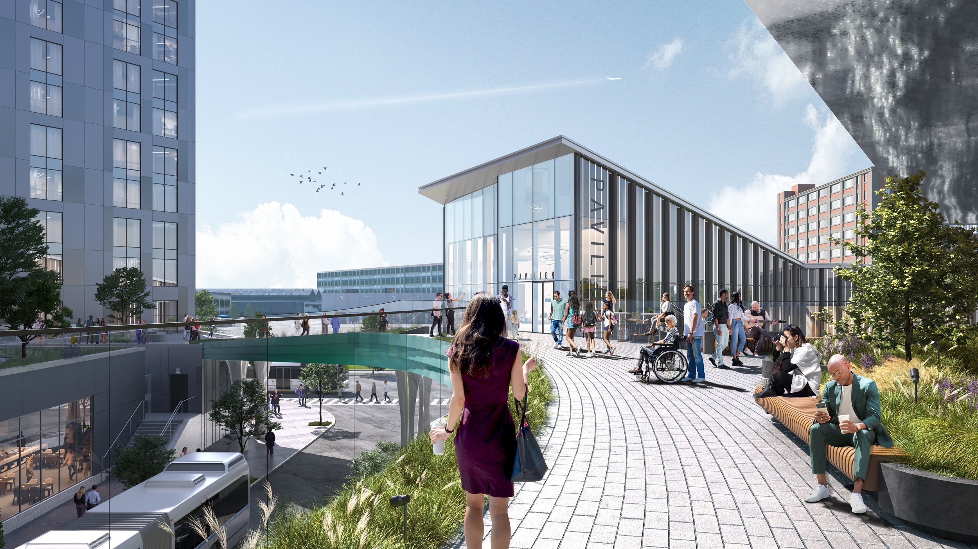
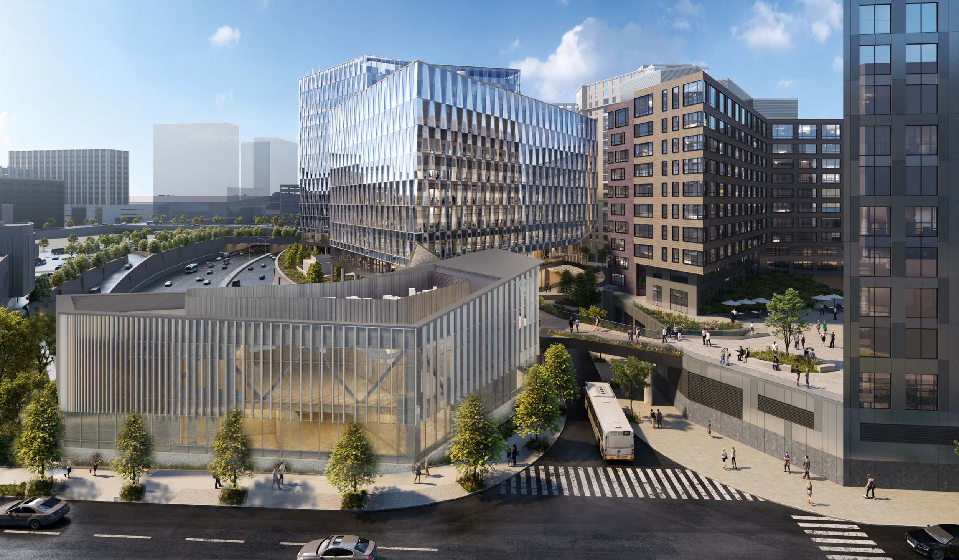
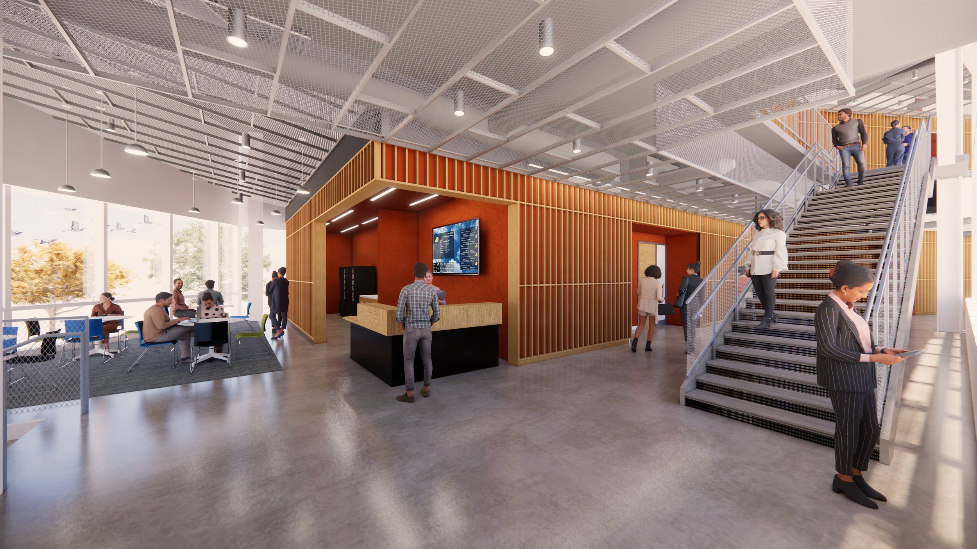
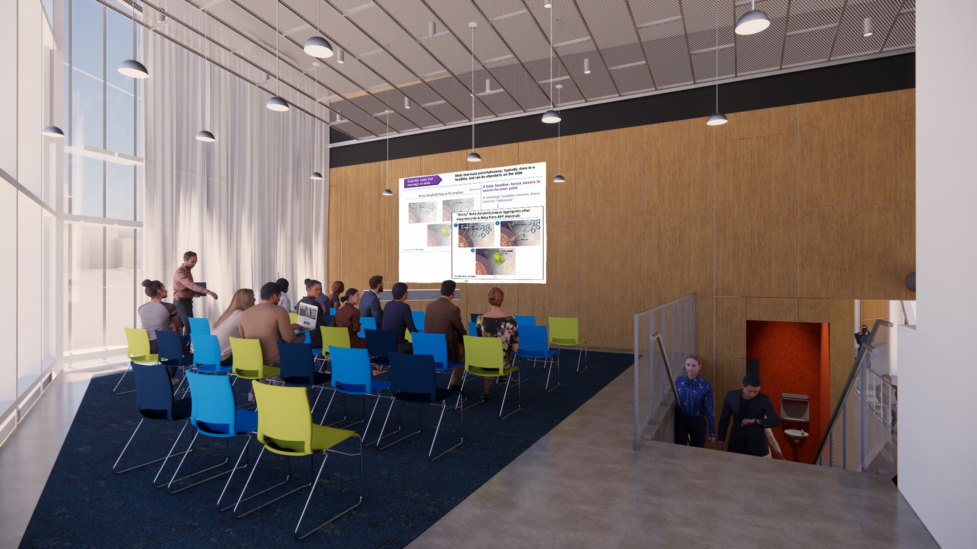
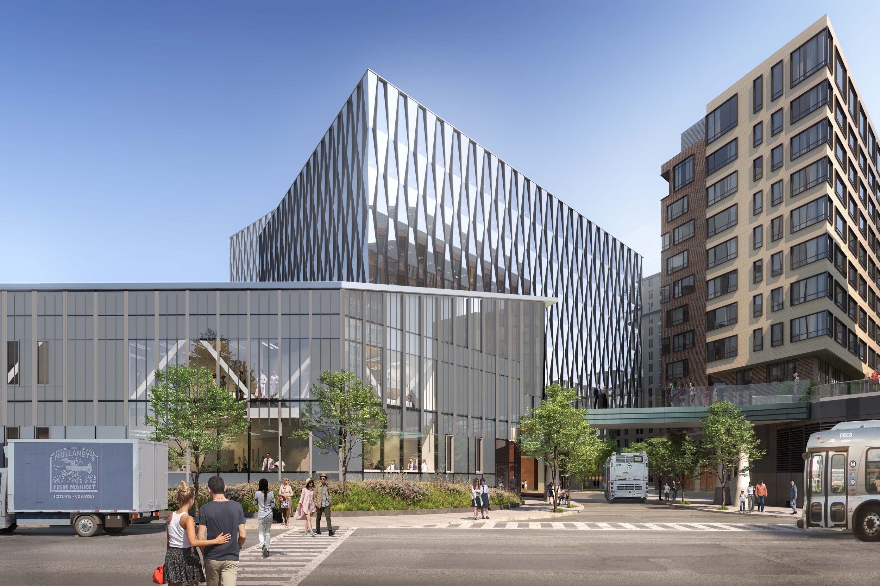
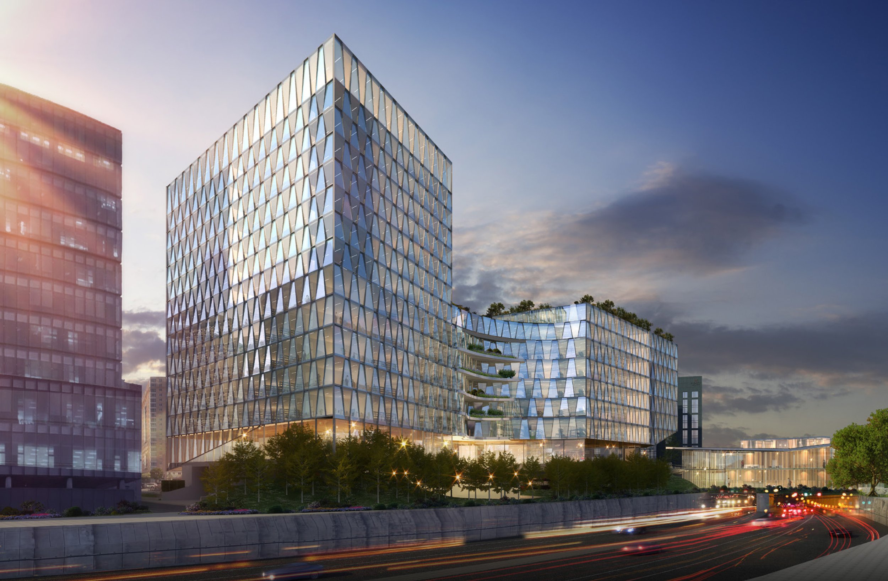


CLIENT: Masschusetts port authority,
lincoln property company
LOCATION: BOSTON, MA
SIZE: 15,000 SF
SCOPE: NEW CONSTRUCTION
STATUS: bidding
render & diagram: neoscape, arrowstreet, moody nolan, and studio enÉe
AWARDS:
Fitwel, Best in Building Health Award,
Highest Scoring Building, 2024
Chicago Athenaeum International Architecture Awards, 2023
Architecture Masterprize,
Honorable Mention in Architecture, 2023
Design Educates Awards, 2023
Seaport Circle pavilion
The pavilion is part of the Seaport Circle Development, which includes a mixed-use life science building and an MBTA station. Adjacent to the Silver Line station, the pavilion is a unique public realm space. It serves as a physical gateway to Seaport Circle from both Massport haul road and the Marine Industrial Park. It is also an educational gateway and innovation center.
The zero net carbon ready and fossil fuel free training pavilion is a community benefit built into the development’s mission. It is designed to expand access to jobs in the life science industry for historically underrepresented populations who are seeking opportunities in STEM careers. The pavilion will host programs by local biomedical training organizations for general use classroom and lab training space. Three distinct groups will benefit from the facility: adult students training in the life science industry, teachers training the workforce for life science careers, and the administrative groups running the life science and job training programs. The building has high visibility from I-90 and the community, making it transparent, welcoming, and inclusive.
The pavilion is on the forefront of racial and economic equity in the city of Boston and a pilot program for other cities to adopt. This project advances diversity, equity, and inclusion with joint ventures in every aspect of the project from design through implementation. This includes teams from development, construction, design, and property management. The pavilion is the key component of those initiatives.
STUDIO ENÉE as Collaborating Architect with Arrowstreet and Moody Nolan.

