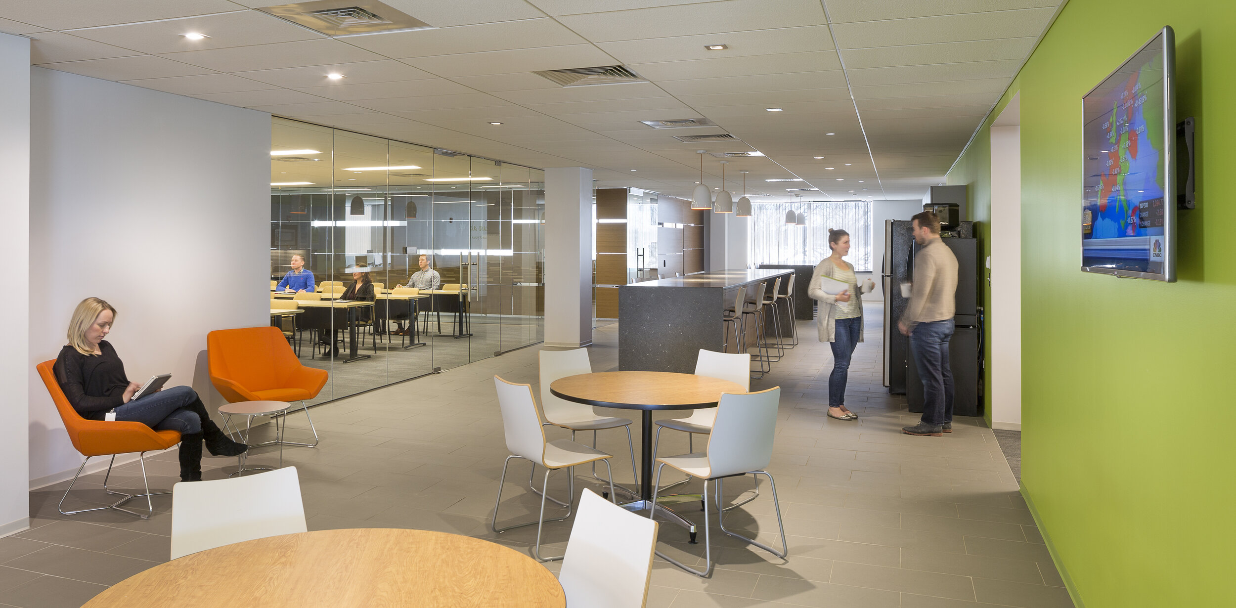

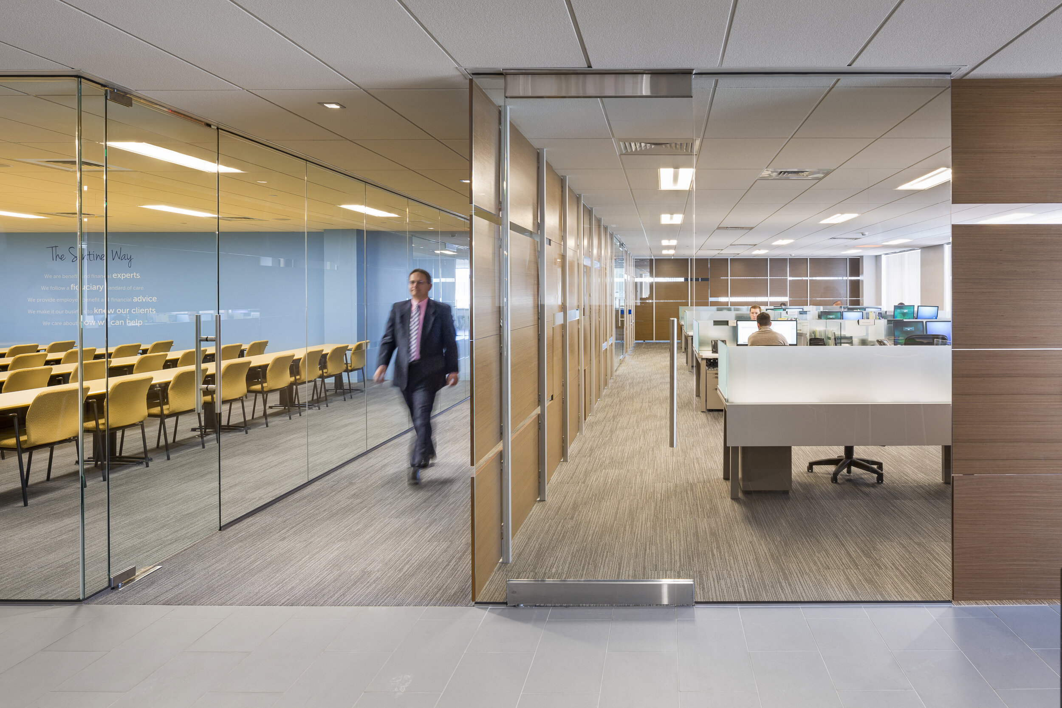
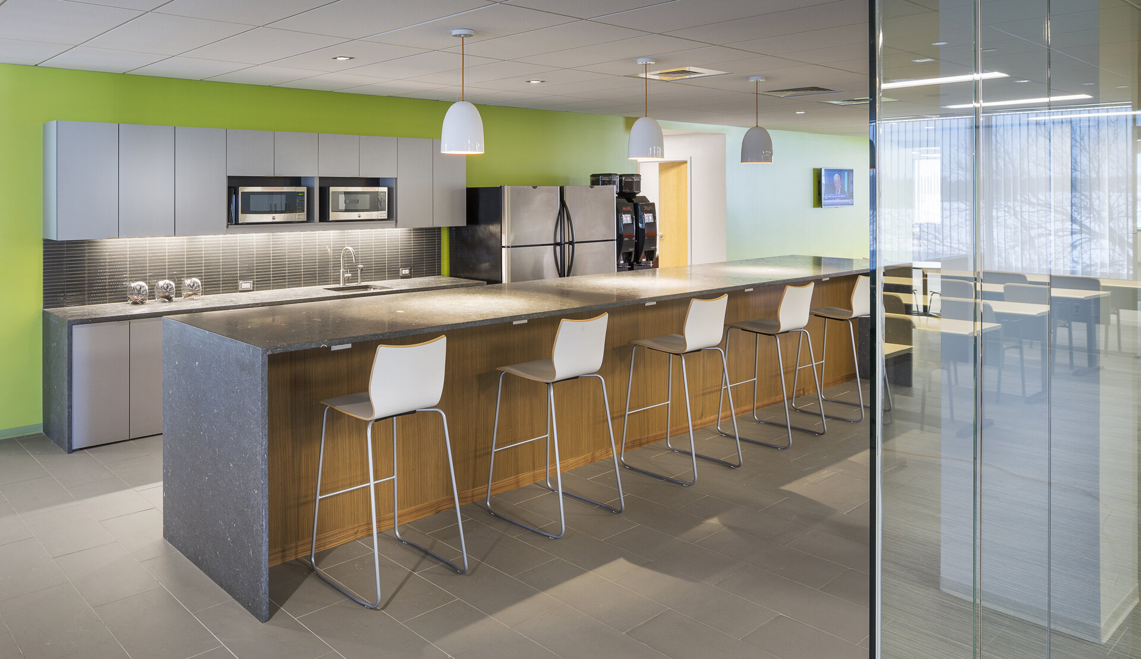
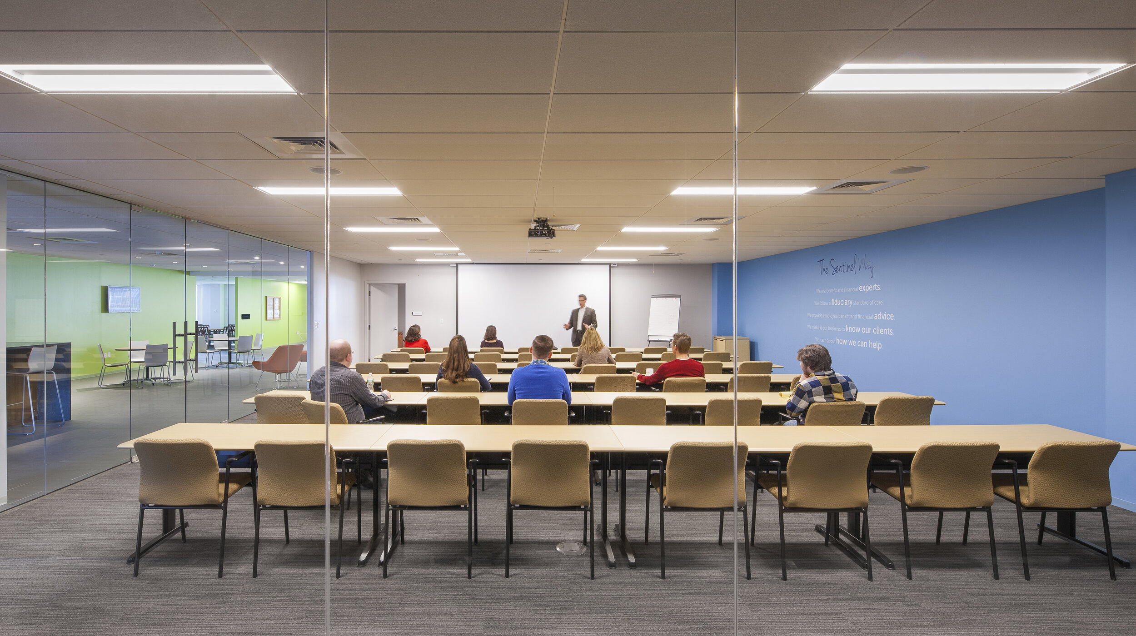
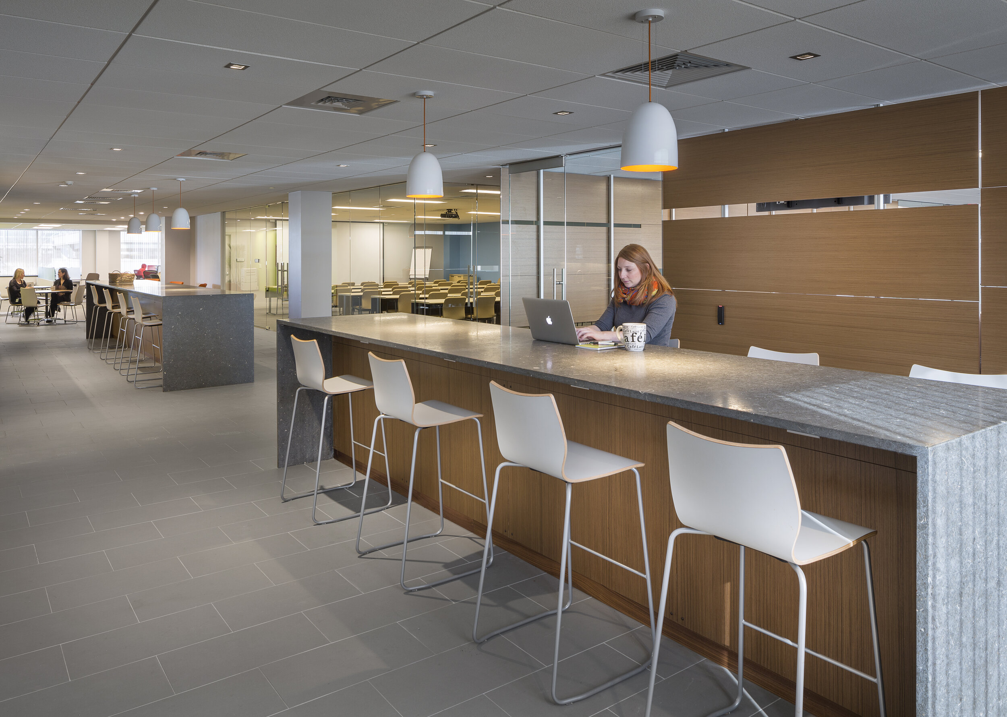

Client: Sentinel Group
LOCATION: WAKEFIELD, MA
Size: 30,000 sf
Scope: renovation
STATUS: completed 2019
photos: John Horner
SENTINEL BENEFITS AND FINANCIAL GROUP NEW OFFICES
The renovation of Sentinel Benefits & Financial Group in Wakefield, Massachusetts is a 30,000sf office space renovation, which follows closely the mission of the organization:
- To create a 21st century destination work environment that fosters collaborative and innovative thinking.
- The work environment is to be a physical manifestation of the virtual version presented on the website.
- To make personal collaboration easier and personal and quiet time more effective.
- To incorporate the views of the adjacent lake into the design.
- To promote physical, mental and spiritual health at work.
The design creates a core of offices and meeting spaces with open workspace around the perimeter of the light-filled space. A public lobby/conference area offers views of the lake and a wood screen surrounds the Wealth Management office.
The heart of the organization is “Sentinel Commons”, a meeting space within the central core of the office with open kitchen, recreation and working areas. It is framed by the glass walls of the Sentinel Learning Center and offers magnificent views of the lake. Flexible and open workspace allows for maximum reconfiguration of spaces as needed. The partial reuse of the core and ceilings allowed for the project to meet a very constrained budget.

