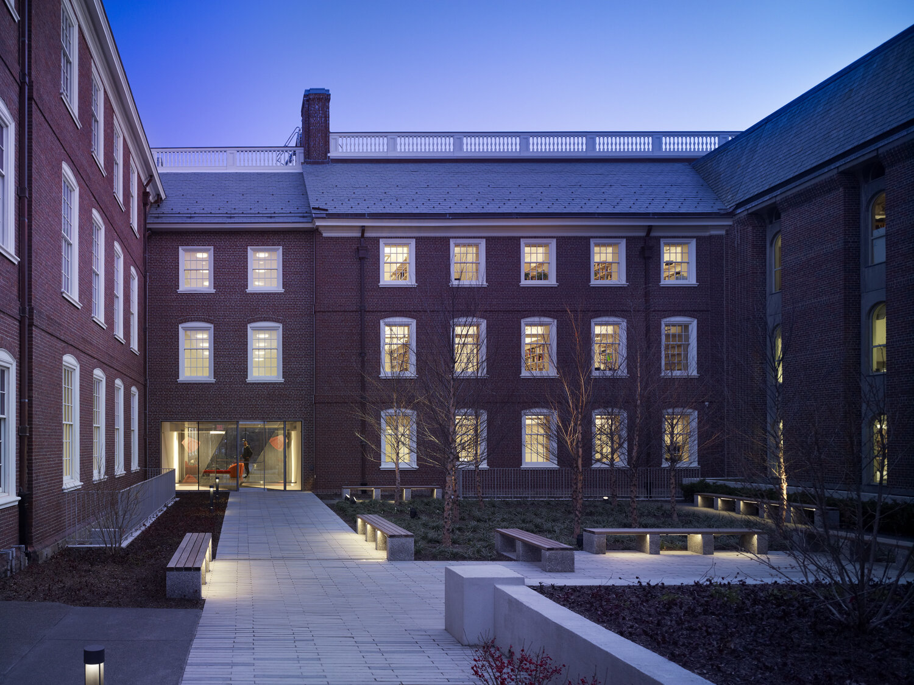
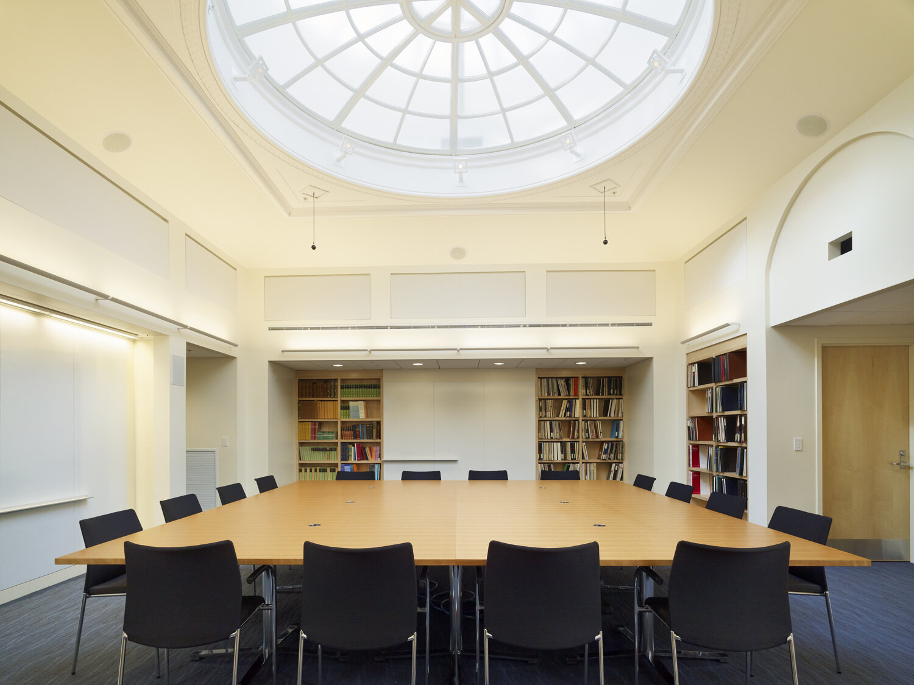
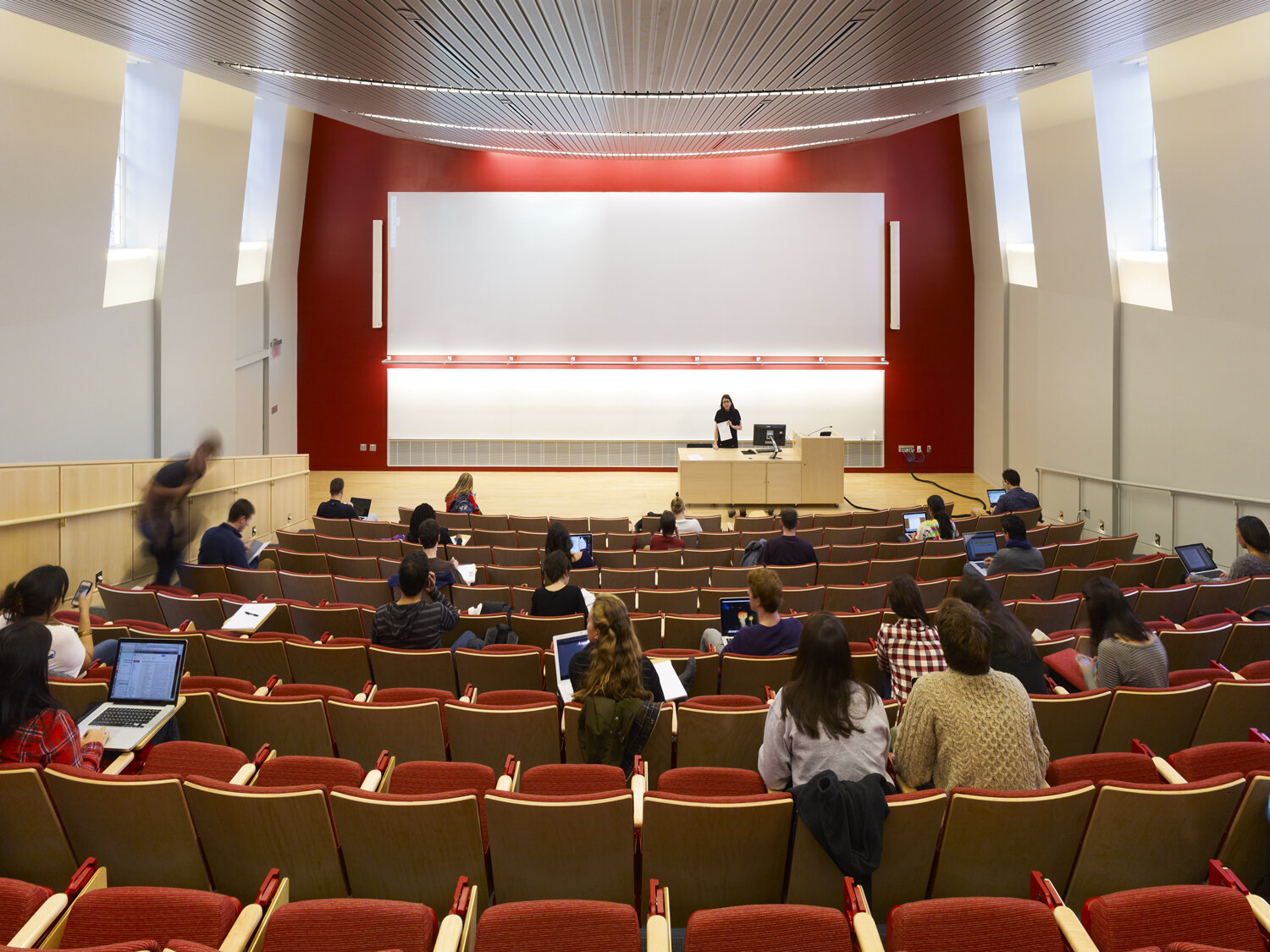
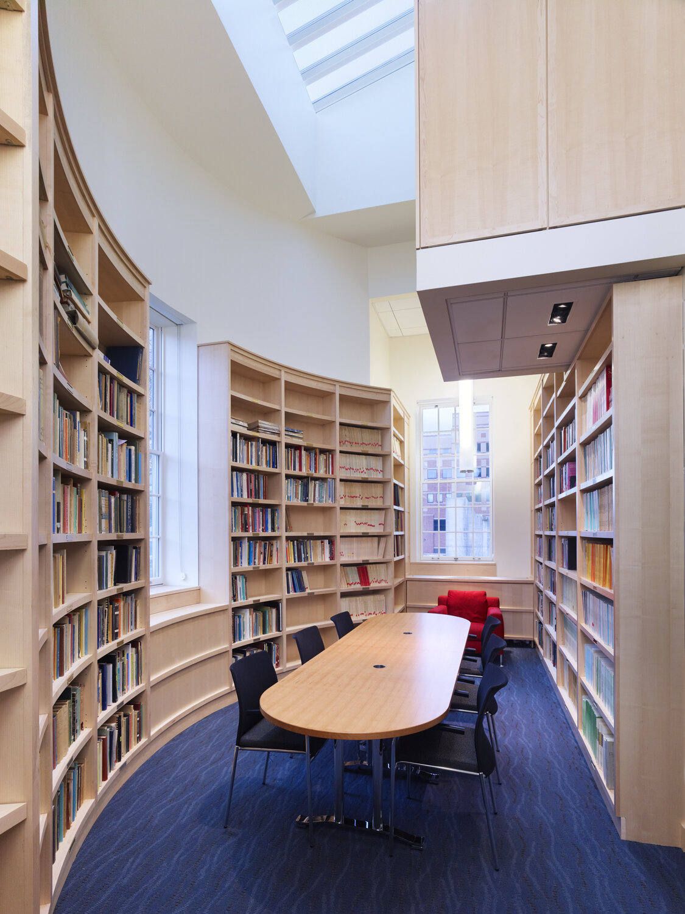
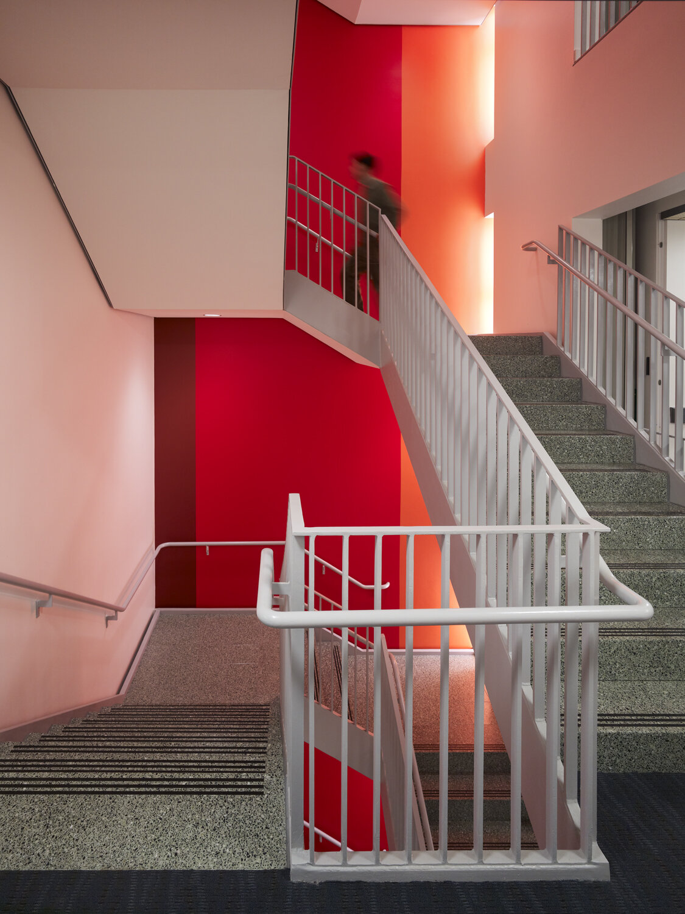
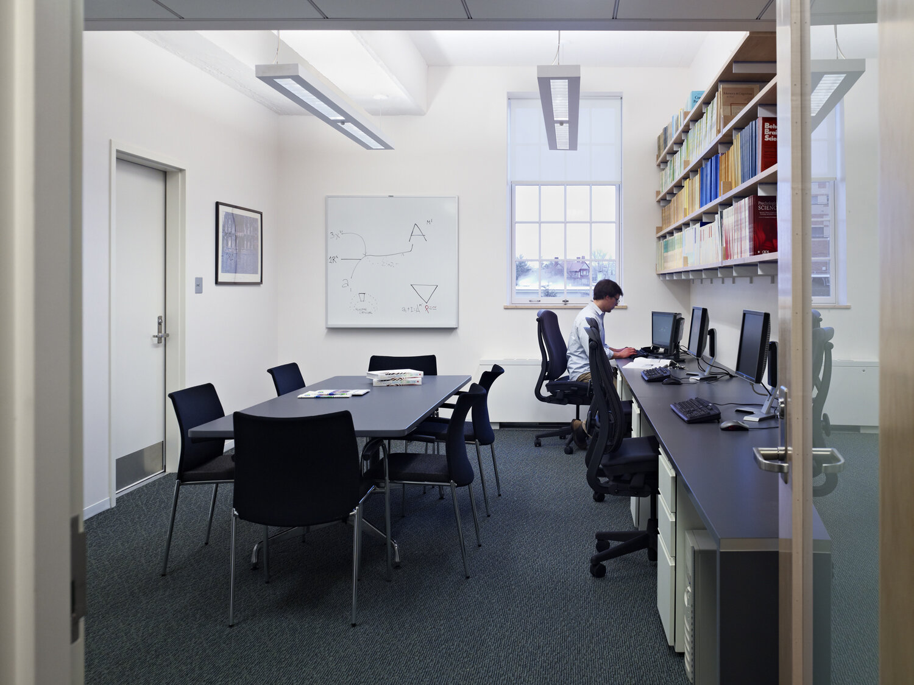
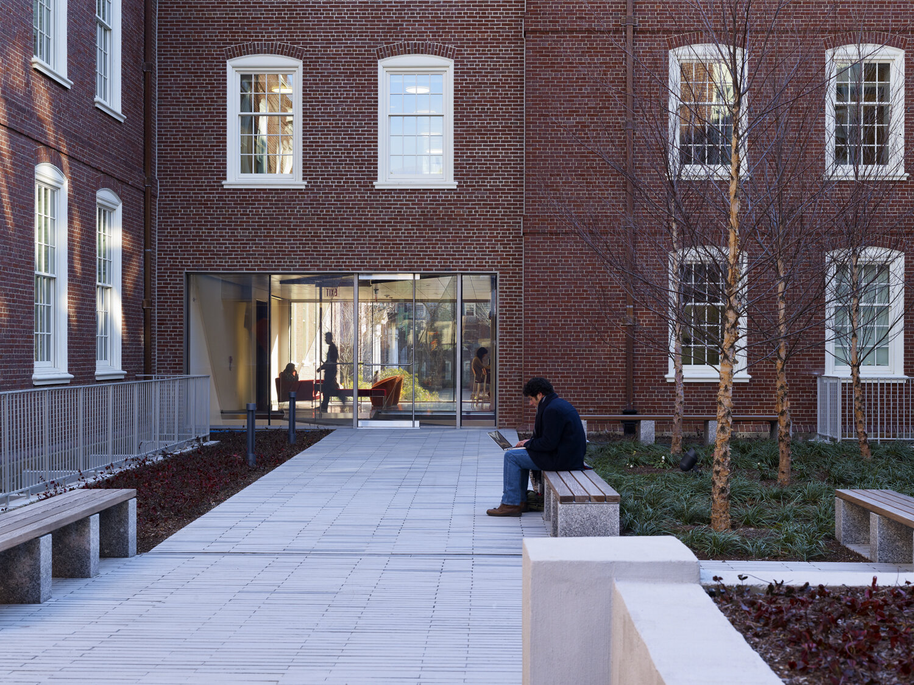
Client: BROWN UNIVERSITY
LOCATION: PROVIDENCE, RHODE ISLAND
Scope: RENOVATION
STATUS: completed in 2011 Size: 55,000 sf
BROWN UNIVERSITY METCALF BUILDING
This complex renovation of an academic science building in Providence, Rhode Island restores and transforms two prominent buildings on Brown University’s Lincoln Field. The project reconfigured flexible public spaces, research labs, and private offices and provided the design of all new interior finishes and furniture design.
The design goal was to create an interactive, open, and collaborative research environment overcoming the limitations of two buildings originally planned for very different purposes. The building provides a faculty office wing and a research lab wing linked by a pivotal gathering and circulation core of open lounges and conference rooms surrounding the central stair and elevator.
New conference spaces were created in the cores with loose seating and white boards on the walls to promote innovation and collaboration. A Dome Room is converted into a conference/reception space and the space of a former exit stair is captured for an intimate library and quiet study area.
with Leers Weinzapfel Associates

