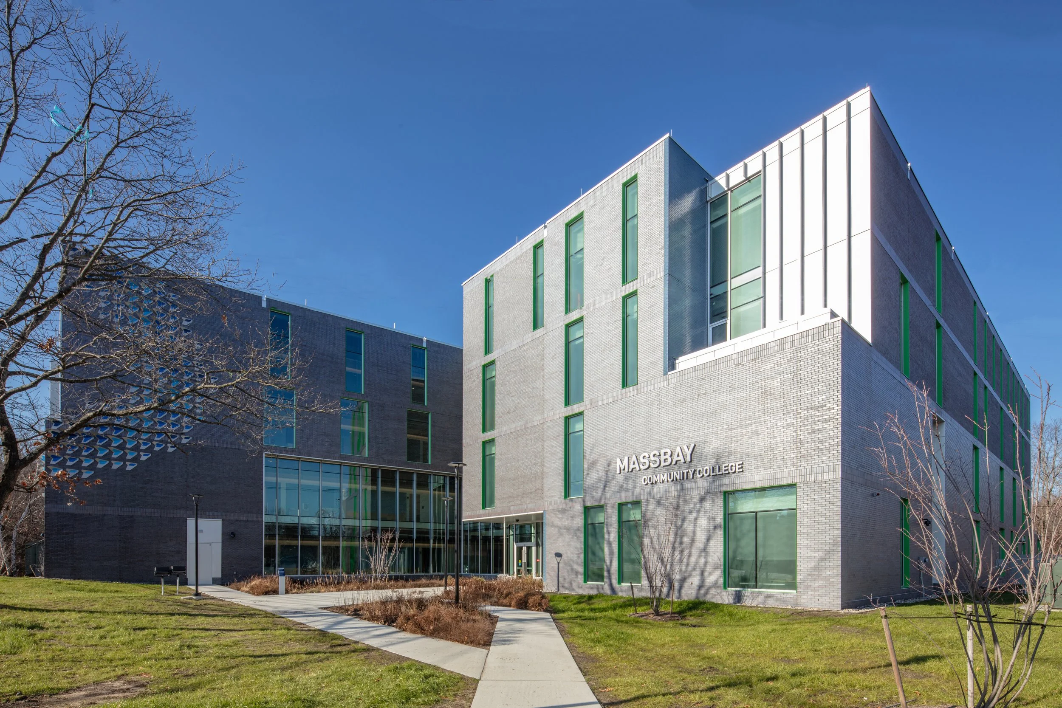

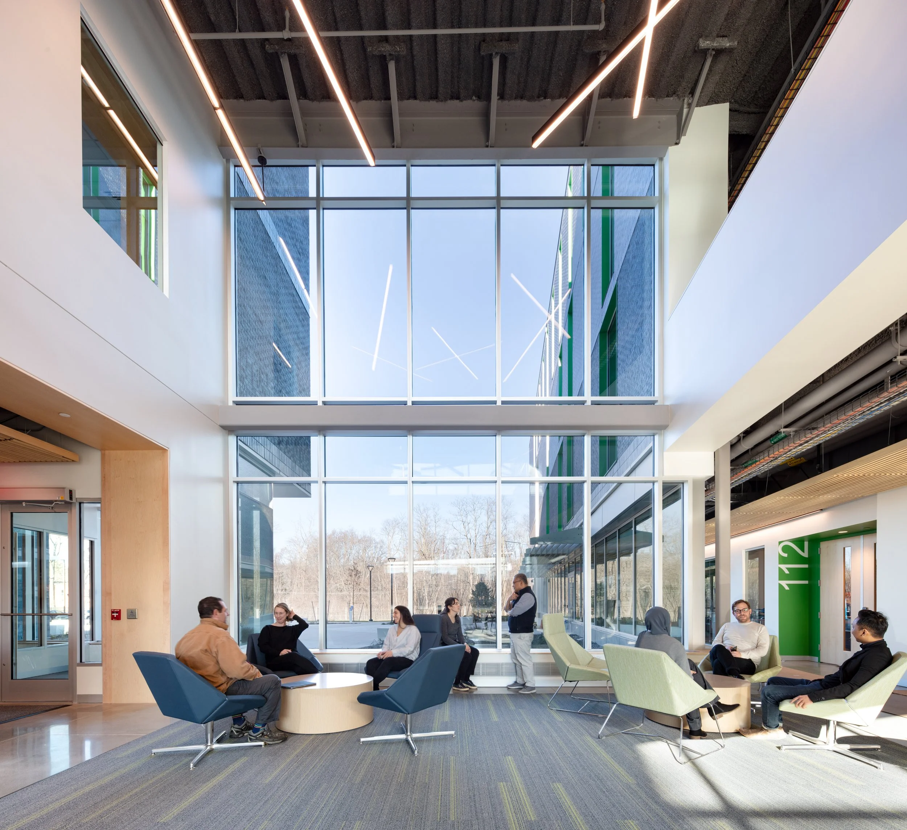

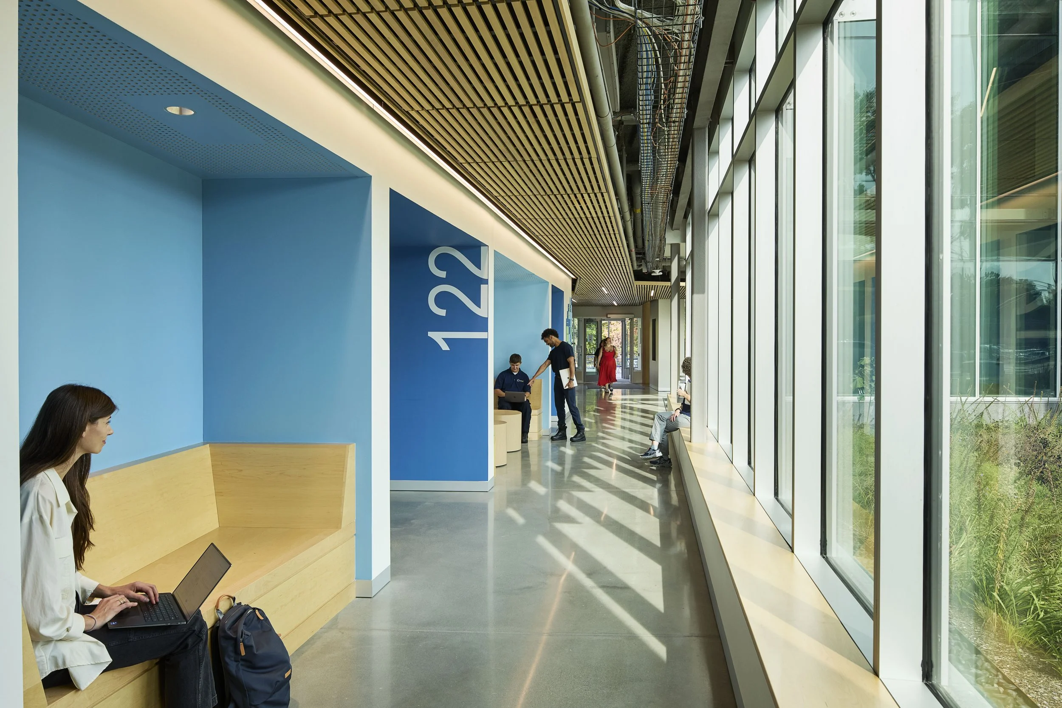







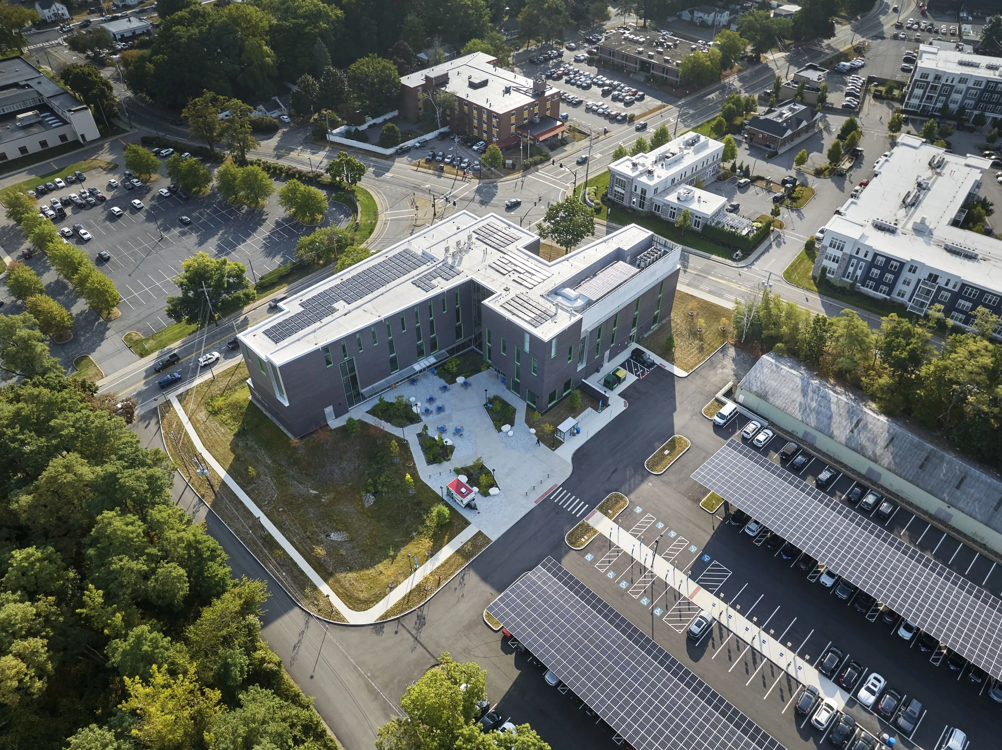
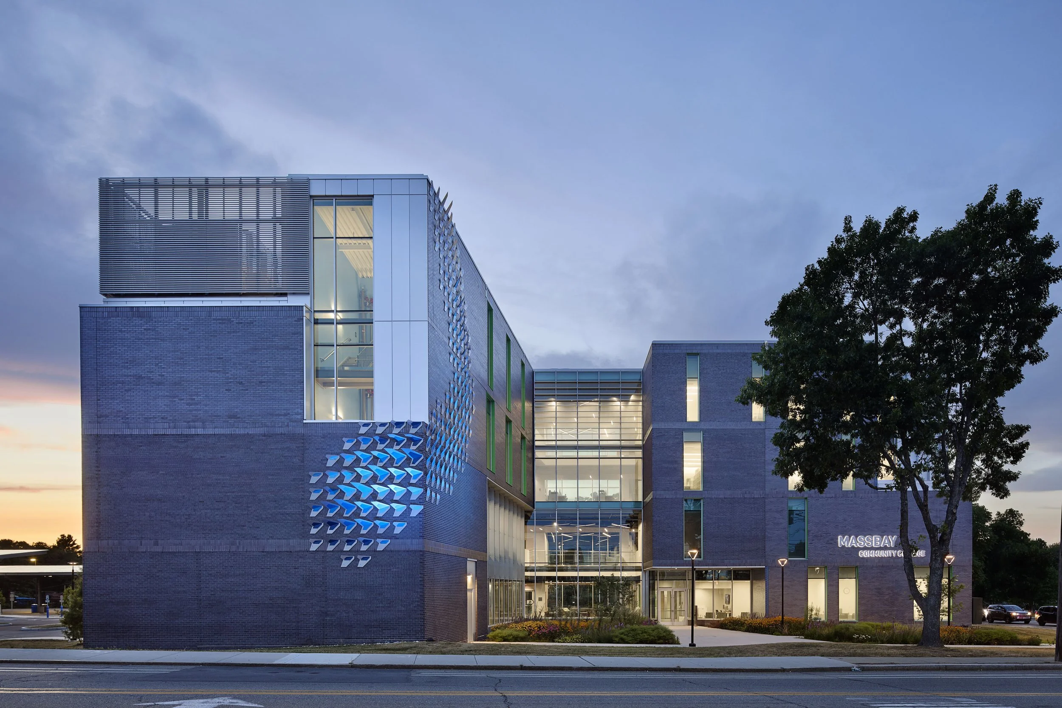
CLIENT: MASSBAY COMMUNITY COLLEGE
LOCATION: FRAMINGHAM, MA
SIZE: 70,000 sf
SCOPE: NEW CONSTRUCTION
status: Completed 2024
PHOTO: Jeremy Bittermann
awards:
Massachusetts Leading
by Example Awards
AIA Central massachusetts 2025 Excellence in Design Awards Program best in competition
publication:
“MassBay Community College Center for Health Sciences, Early Childhood, And Human Services: Photo Tour”,
healthcare design, mAY 2025
“To train future nurses, teachers, MassBay Community College opens hands-on facility”,
MetroWest Daily News, January 2024
MASSBAY HEALTH SCIENCES BUILDING
MassBay Community College is committed to creating an inclusive, welcoming, and equitable environment for every member of its academic community. MassBay values and celebrates the diversity of its students, faculty, staff, and alumni, and the cultural wealth each member of the community brings to the college.
The new Health Sciences building reflects the needs of the college’s diverse student body, which includes working adults (85%) minority students (37%), students with dependents (48%), and first-generation college students (35%). The facility is tailored to support the college’s health sciences programs—EMT, Paramedicine, Nursing, Radiology, Sonography, and Phlebotomy—as well as Early Childhood Education. Because most students are commuters, the new center introduces spaces for student interaction, connection, and hands-on learning. The design was shaped by extensive collaboration with the college, including focus groups and peer facility tours, ensuring that the building addresses both academic and practical needs. The result is a dynamic environment featuring 12 classrooms, 10 active-learning labs, and offices for faculty and student support, all geared toward empowering the success of MassBay’s future medical and human services professionals.
This health science building is a new satellite campus for MassBay Community College in Framingham, MA. The educational hub will prepare area residents for challenging career paths that lead to higher salaries, improved quality of life for individuals, families, and communities, and sustainable economic prosperity throughout Greater Boston and MetroWest.
In collaboration with Sasaki Architects.

