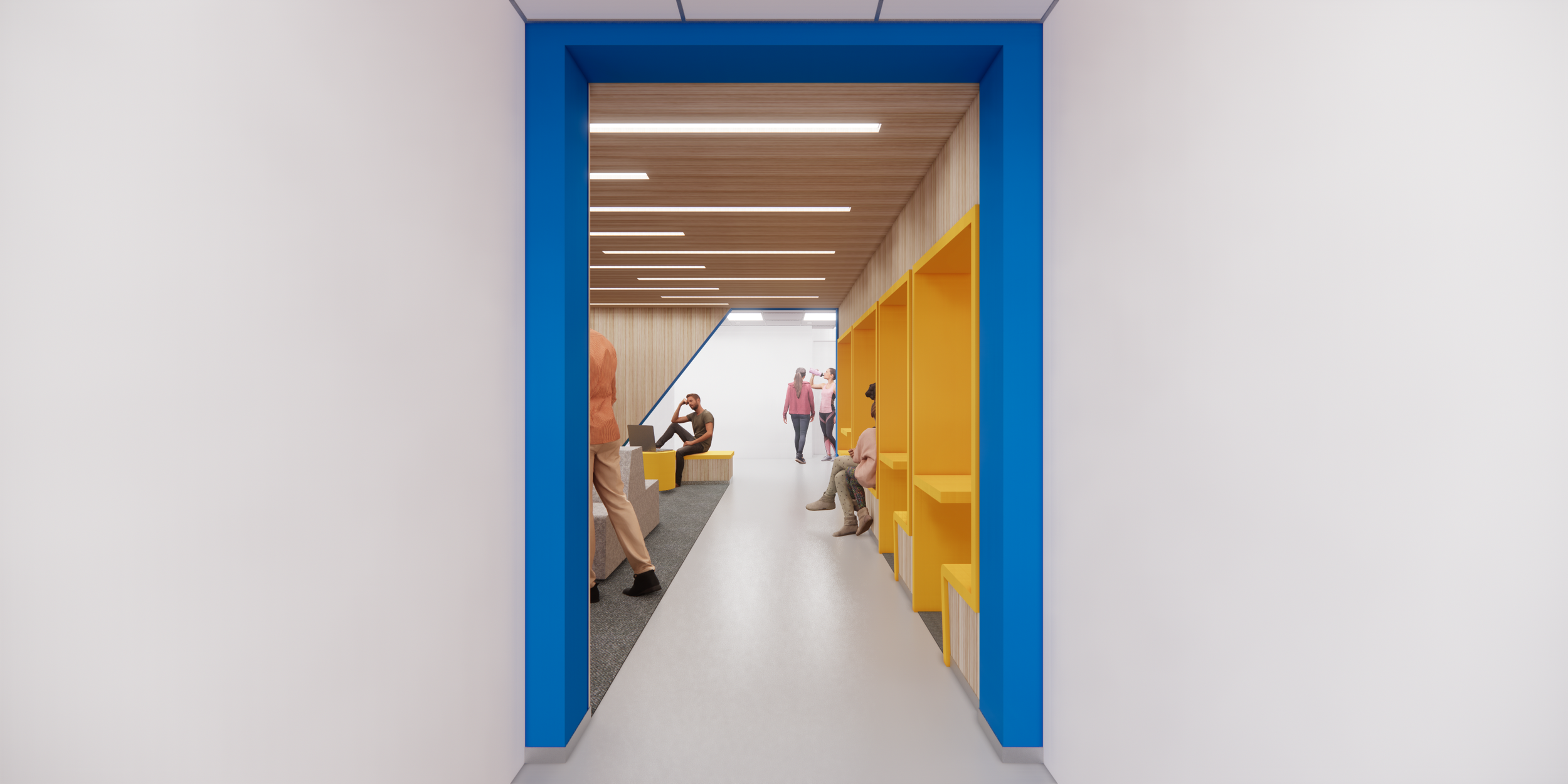






CLIENT: BENTLEY UNIVERSITY
LOCATION: WALTHAM, MA
SIZE: 156,000 SF
SCOPE: RENOVATION
STATUS: COMPLETED 2020
BENTLEY UNIVERSITY FALCONE HALLS RENOVATION
The Bentley University Falcone Residence Halls are three existing buildings housing multiple suites for juniors and seniors. Currently, the halls are less desirable for students because they have not been updated and they do not have any student lounge or collaborative spaces.
Bentley has a strong equity, diversity, and inclusion policy and we collaborated with facilities, and the student housing group in the study and renovation of these halls to make them welcoming and inclusive. The buildings also lacked public space where students could gather. Because of the suite arrangement, large open spaces on each floor and in the center of each building was underutilized. After meeting with students, it became clear that both group study space, as well as quiet individual space, was in great need. By utilizing the excessive circulation space left in the corridors, the project creates a series of lounges with spaces for individual study and for group study spaces. The bright colors also create an identifiable space in the buildings. The renovations were performed during the summer.

