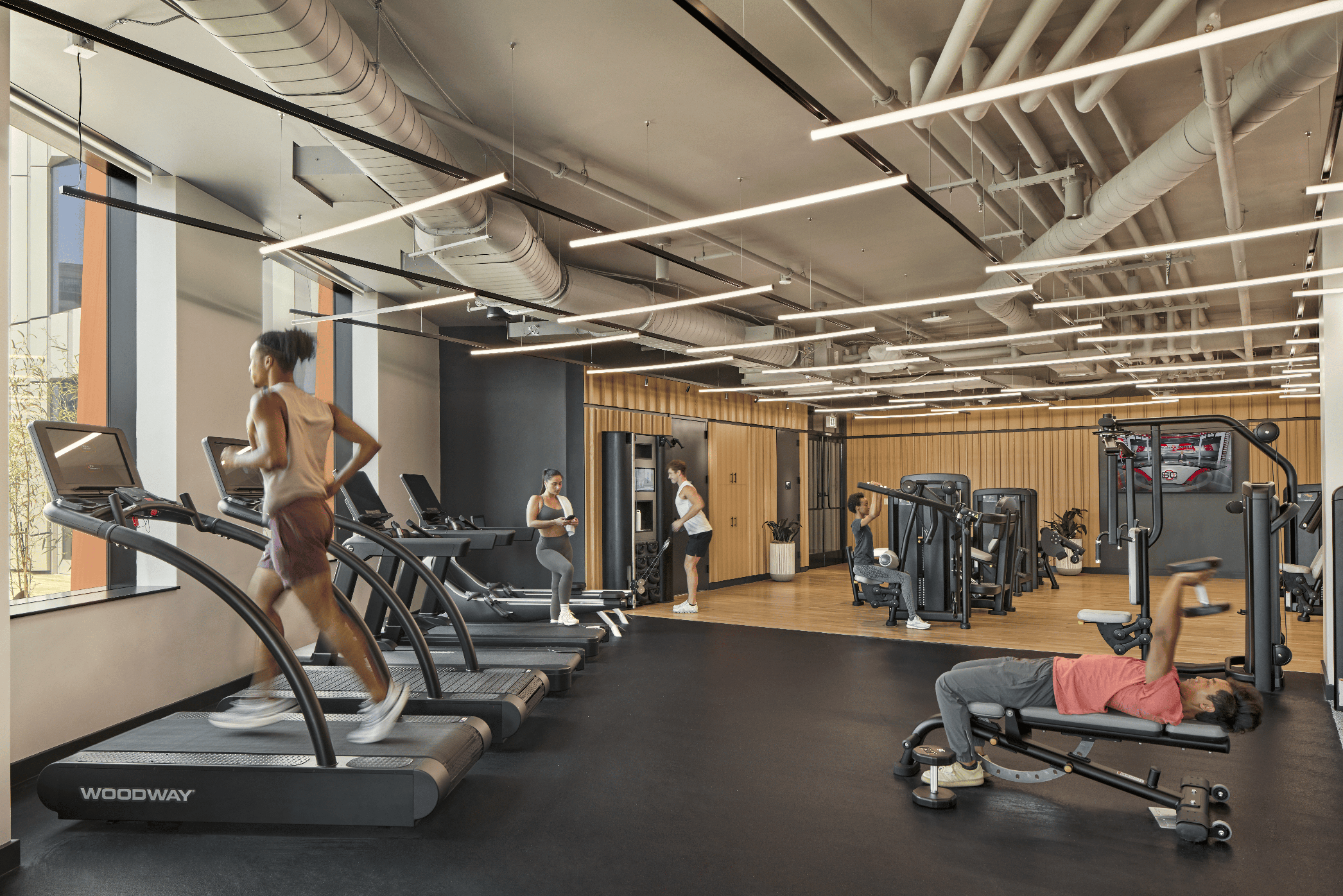


CLIENT: Beacon CAPITaL PARTNERS
LOCATION: BOSTON, MA
SIZE: 380,000 sf
SCOPE: NEW CONSTRUCTION
STATUS: phase 1 completed 2024,
phase 2 conceptual design
photo: Robert Benson
publications:
“Orange and Blue: Handel Architects armors Boston’s new Life Sciences Center at 2 Harbor with oversized folded panels”,
The Architect’s Newspaper, October 2025
“Suffolk Completes Construction on 2 Harbor Life Science Campus for Beacon Capital”,
High Profile, july 2024
“The surge in Seaport Construction Continues”,
The Boston Globe, December 2022
“Millennium’s Seaport Lab OK’d by city development board”,
Boston Business Journal, December 2020
“Developer wants to turn Seaport warehouse site into office and research space”,
The Boston Globe, July 2019
2 Harbor Life Science Center
The New 2 Harbor Life Science building is located in Boston’s Marine Industrial Park. The new 380,000sf seven story lab and R+D building includes lobbies, amenity spaces, a fitness area, locker rooms, conference area, yoga room, lounges, market hall, and amenity exterior terrace. The refined industrial design of the interior, exterior, and landscape design evokes the industrial heritage of the Marine Industrial Park.
STUDIO ENÉE, as collaborating Architect with Handel Architects, is responsible for all the interior design and FF&E for the core and amenity spaces in the building. The first floor of the building includes a lobby with green walls, front desk, cafe, marketplace, and bar area to activate the lobby throughout the day and in the evenings. The second level includes the amenity lounge for the building and an exterior garden.
in collaboration with Handel Architects
