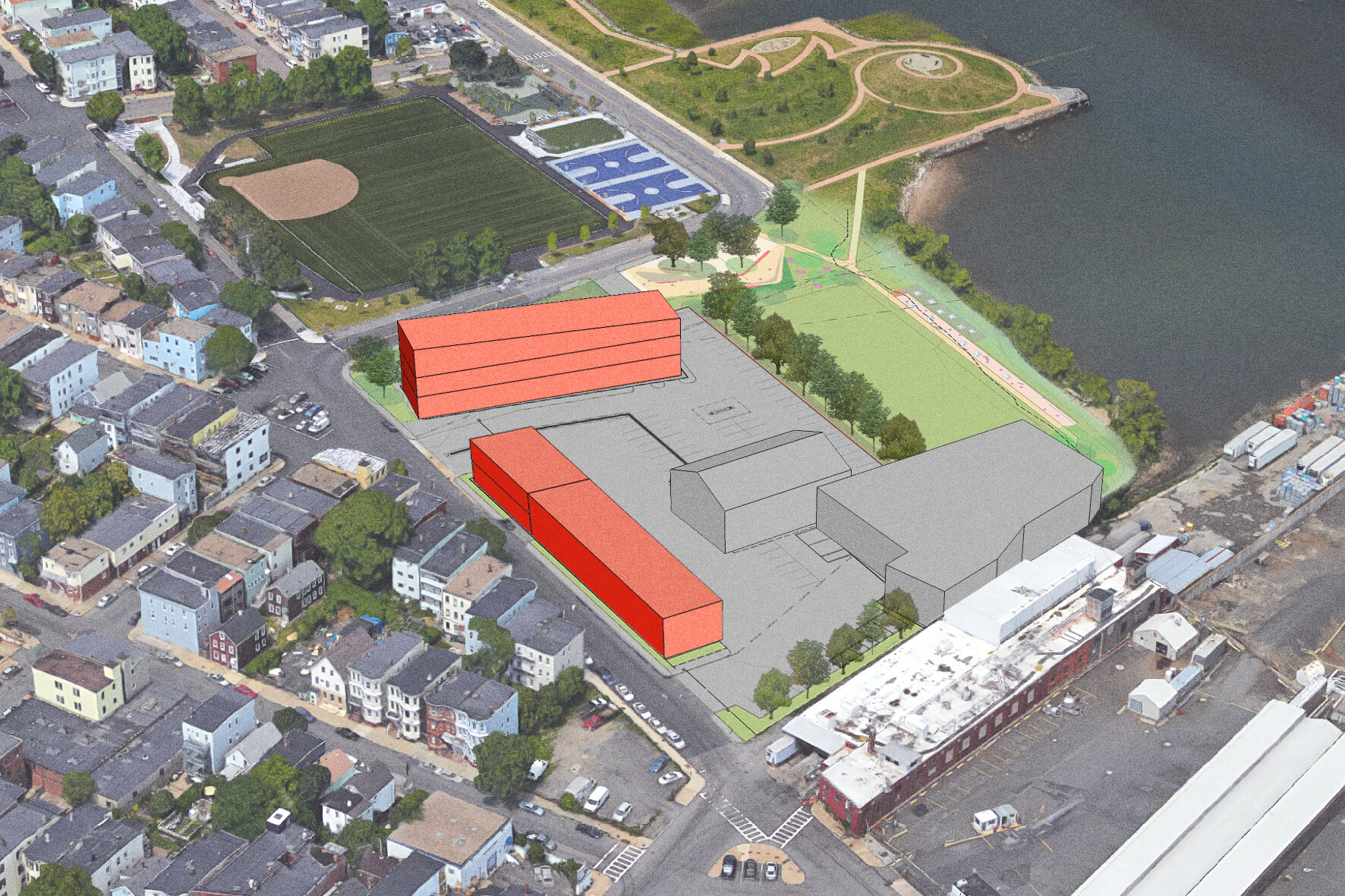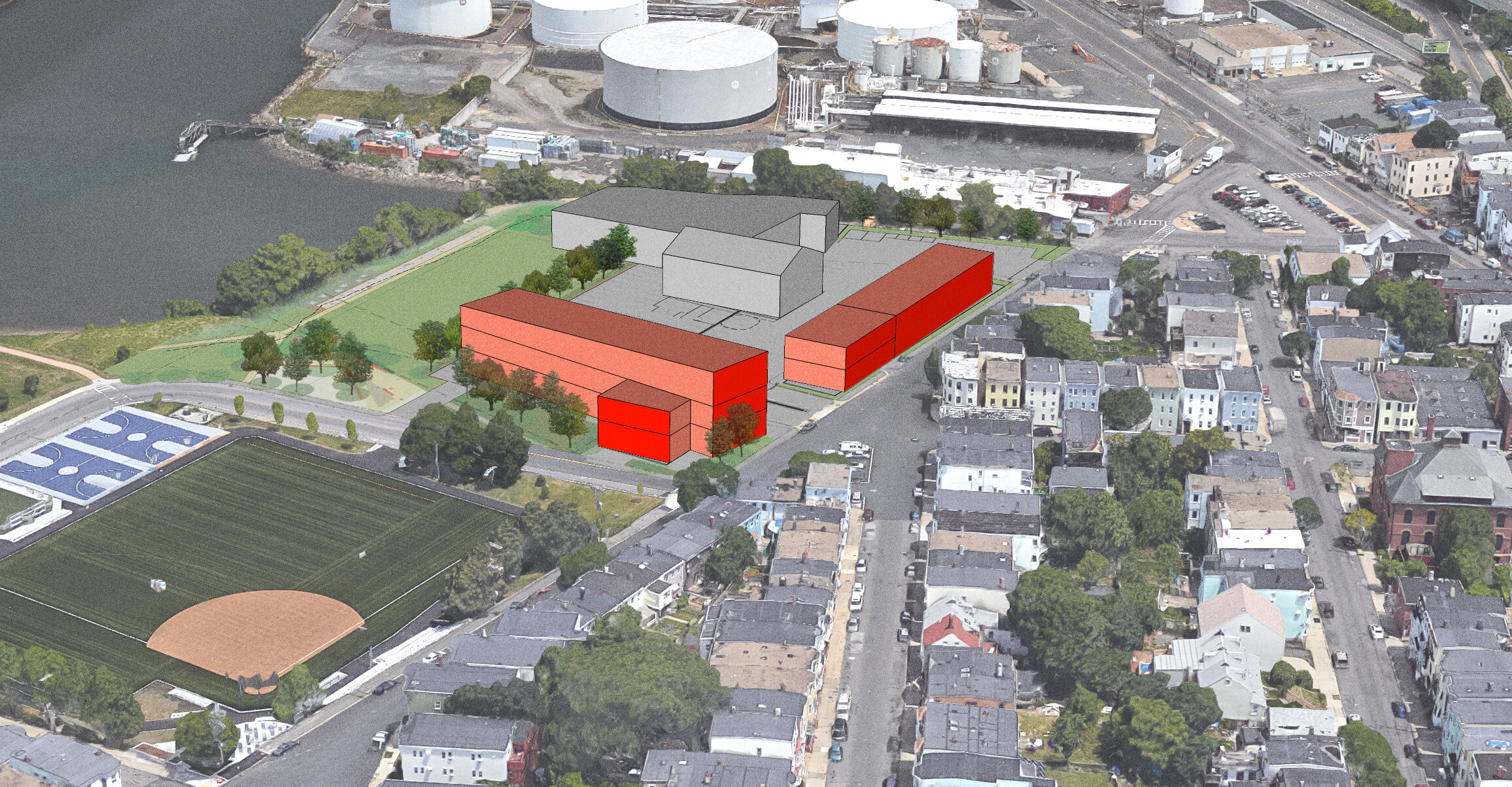




Client: City of Boston
LOCATION: BOSTON, MA
SIZE: ~6 ACRES / 275,300 SF
Scope: study
STATUS: completed in 2016 Drawings: Studio enÉe
EAST BOSTON MUNICIPAL FACILITY MASTERPLAN
STUDIO ENÉE worked closely with the City of Boston on a masterplan study for a multi-use municipal facility in East Boston. The study identified flexibility and efficiencies between several City departments including Police, Emergency Medical Services (EMS), Public Works Department (PWD) and Parks and Recreation. The site is centrally located in East Boston. It sits at the corner of East Eagle Street and Condor Street in the Eagle Hill Neighborhood of East Boston, overlooking the Chelsea Creek. The site is divided into two lots totaling 275,302 sf with an access and utility easement on the southeast and construction easement on the western portion of the site. It is currently used by PWD as a storage site for salt, gravel, asphalt, cold patch, and for the parking of utility vehicles, such as snow plows and sweepers.
The program includes a new DPW 8-bay garage with offices, a new EMS facility with garage for one ambulance, new 25,000 sf police station, and new athletic fields with access to the waterfront. A pedestrian waterfront walkway connecting the site to the adjacent Urban Wild park will create new, public access to Chelsea Creek. The scope included programming, several site layouts and circulation. The study included extensive stakeholder meetings, presentations, and collaboration with all of the different departments. The study resulted in the East Boston Police Station.
