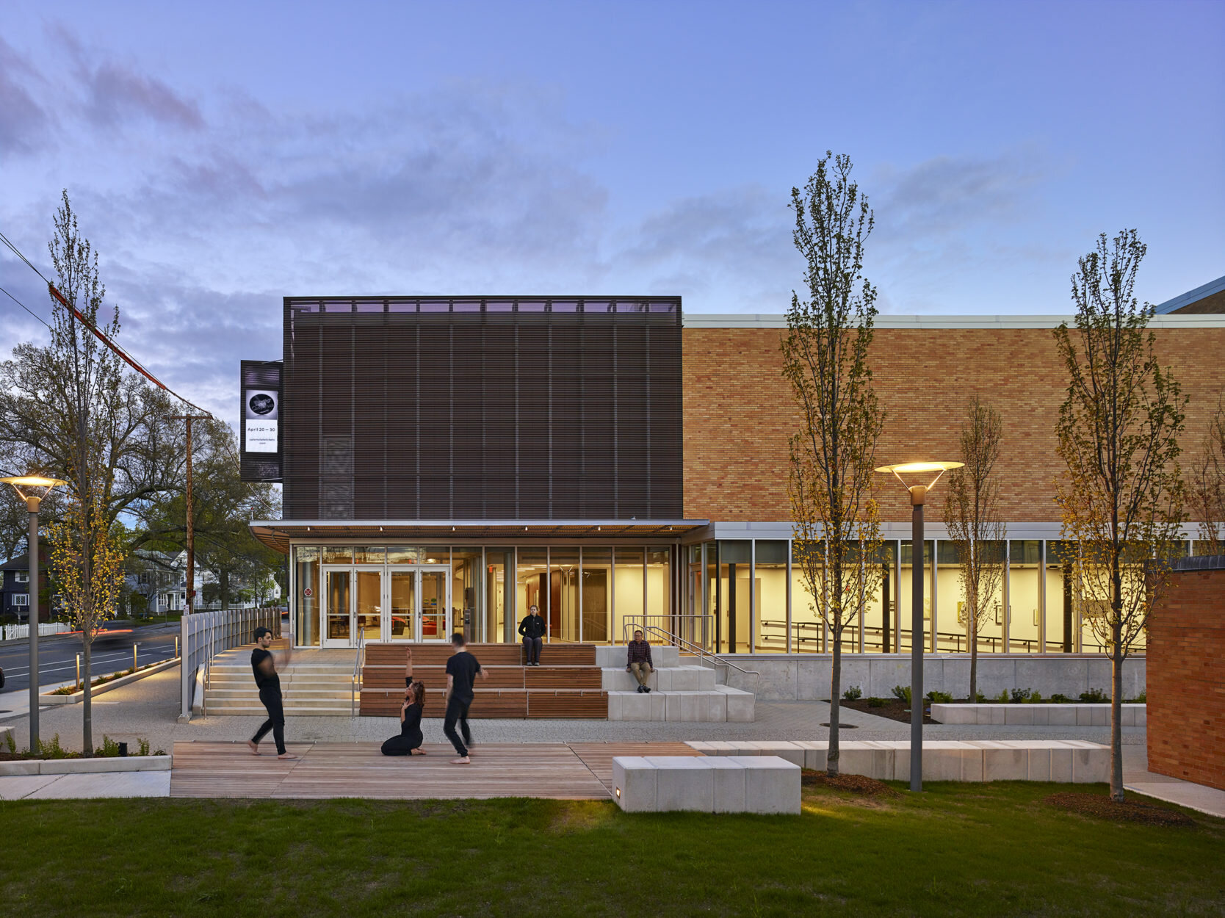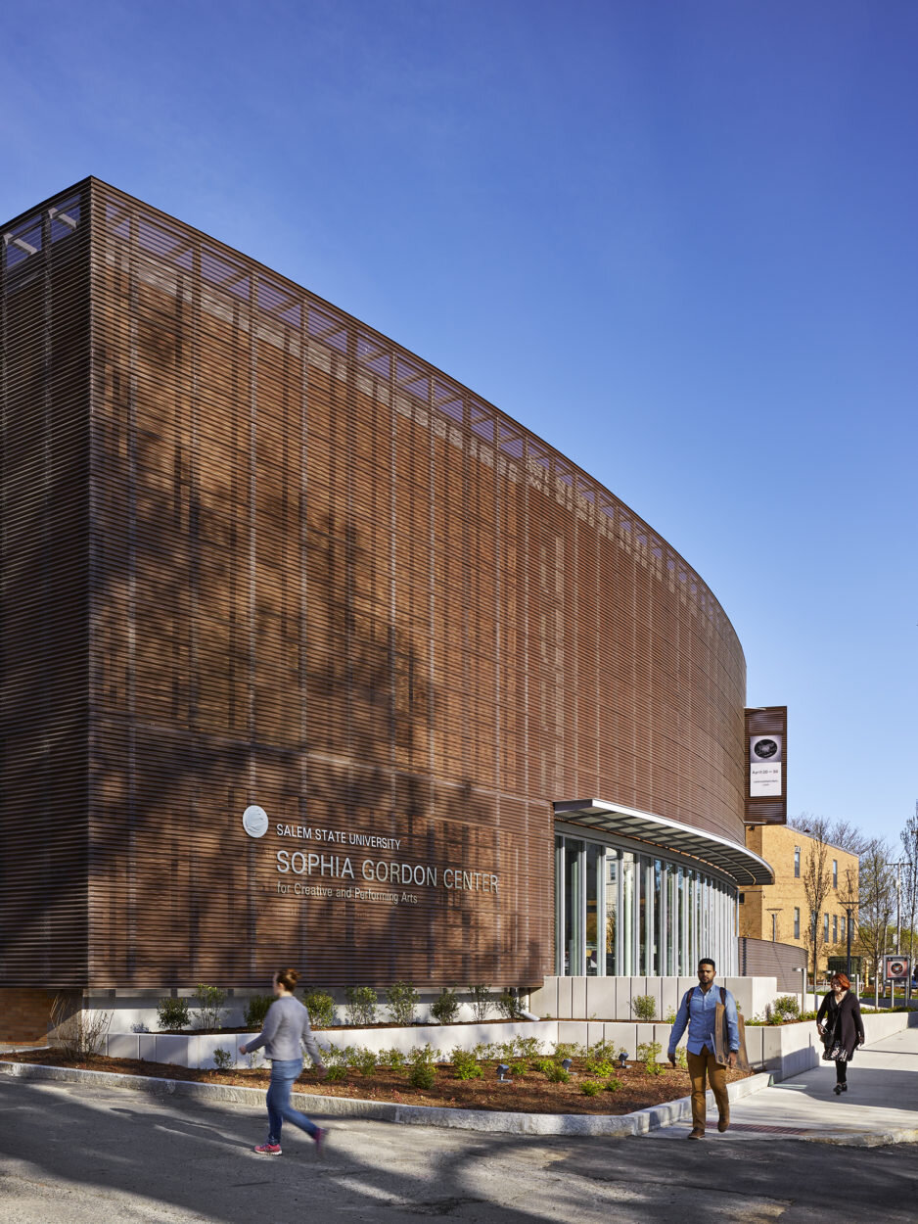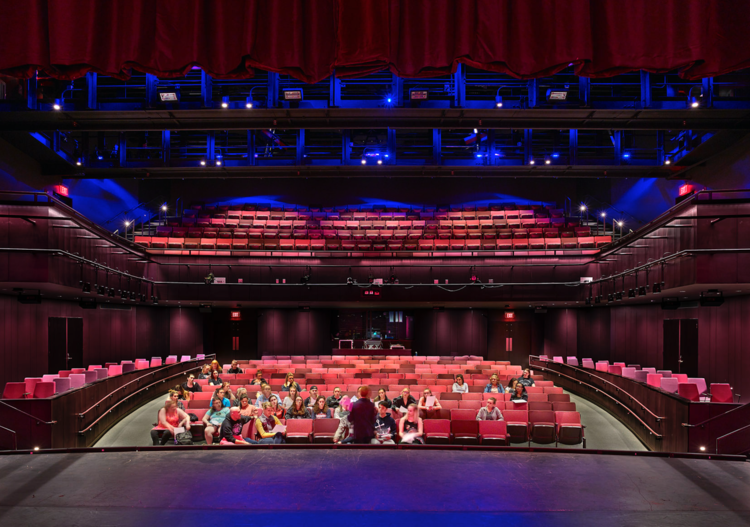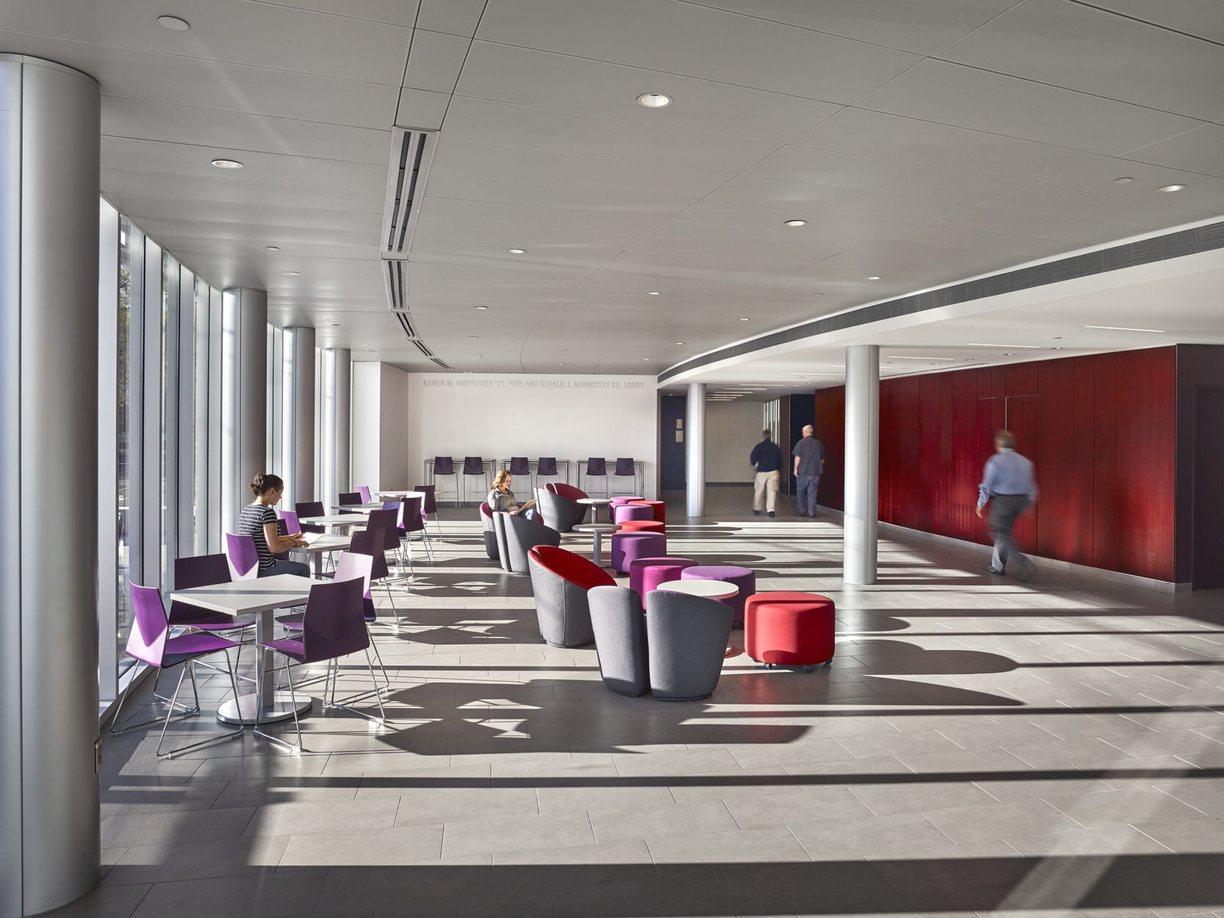




Client: SALEM STATE UNIVERSITY
LOCATION: SALEM, MASSACHUSETTS Size: 33,000 GSF
Scope: RENOVATION
STATUS: completed in 2015
AWARDS: 2017 LEED Gold Certification, USGBC, 2019 BSA Accessible Design Award
SALEM STATE UNIVERSITY MAINSTAGE THEATER
The renovation of the Mainstage Theater at Salem State University in Salem, Massachusetts transforms the existing 1958 auditorium into a cultural and performing arts center and a teaching theater for its highly acclaimed theater department. A new lobby opens up to a state-of-the-art 460 person theater with a balcony and galleries. A second floor rehearsal room the size of the theater stage has the capacity and flexibility to become a teaching and performance space.
As part of the project, the landscape and urban edge of the site creates an inviting and universal entrance into the complex. The lobby will internally connect to the Administration building, the Dining Commons, and the evolving campus quadrangle. Clad with glass and a perforated metal enclosure, the building will increase visibility on the street while creating a screen of privacy towards the neighborhood.
at Leers Weinzapfel Associates

