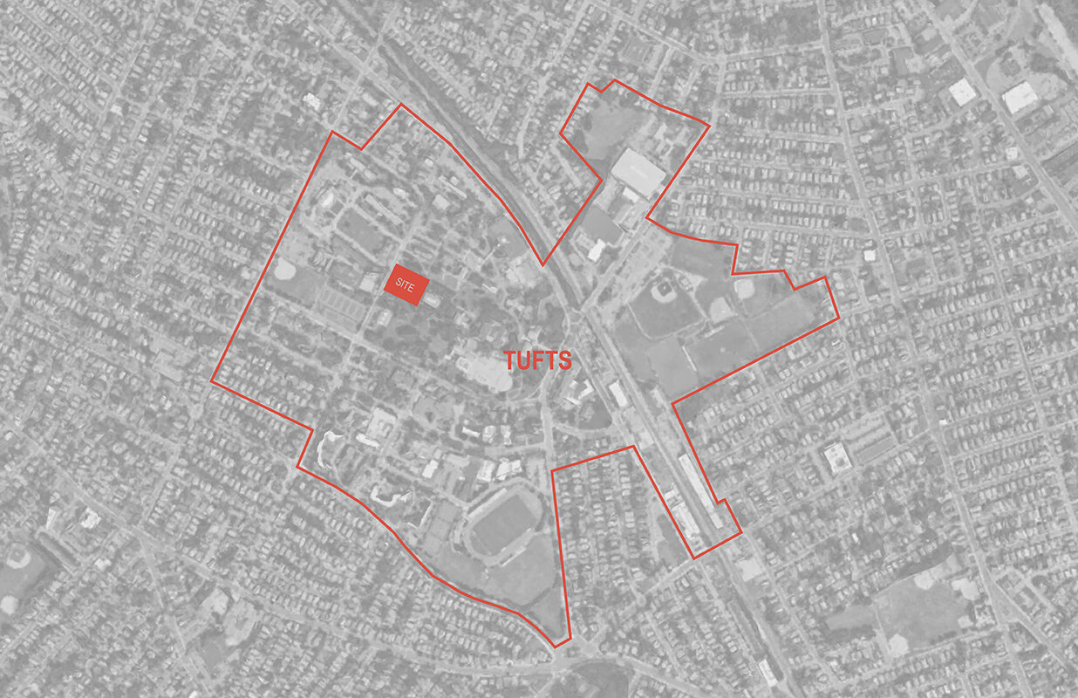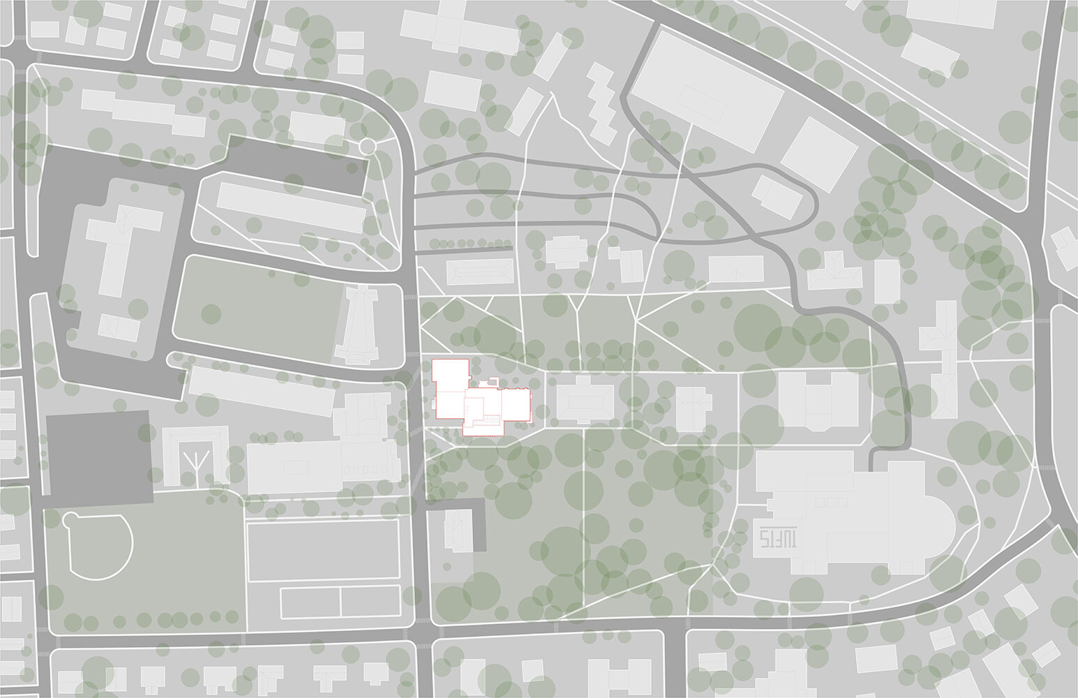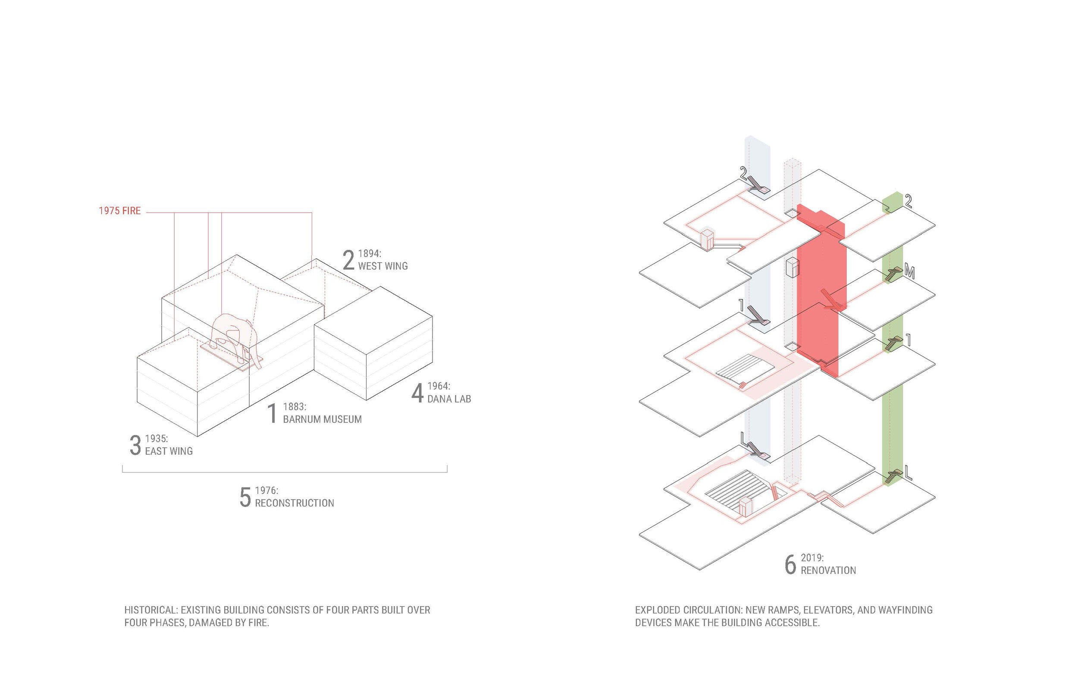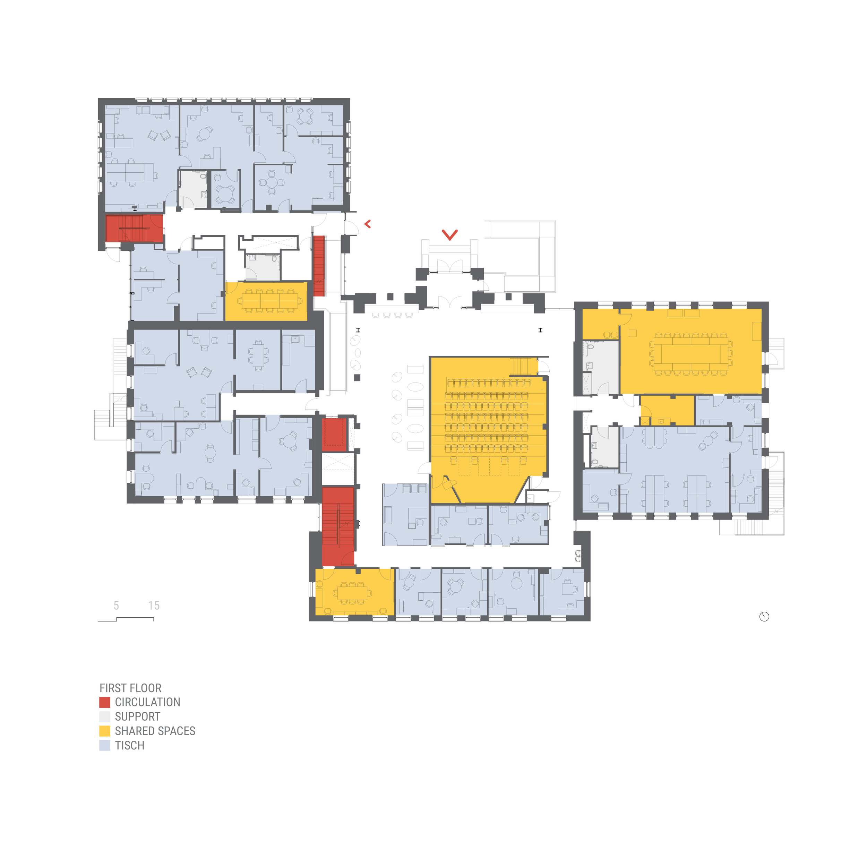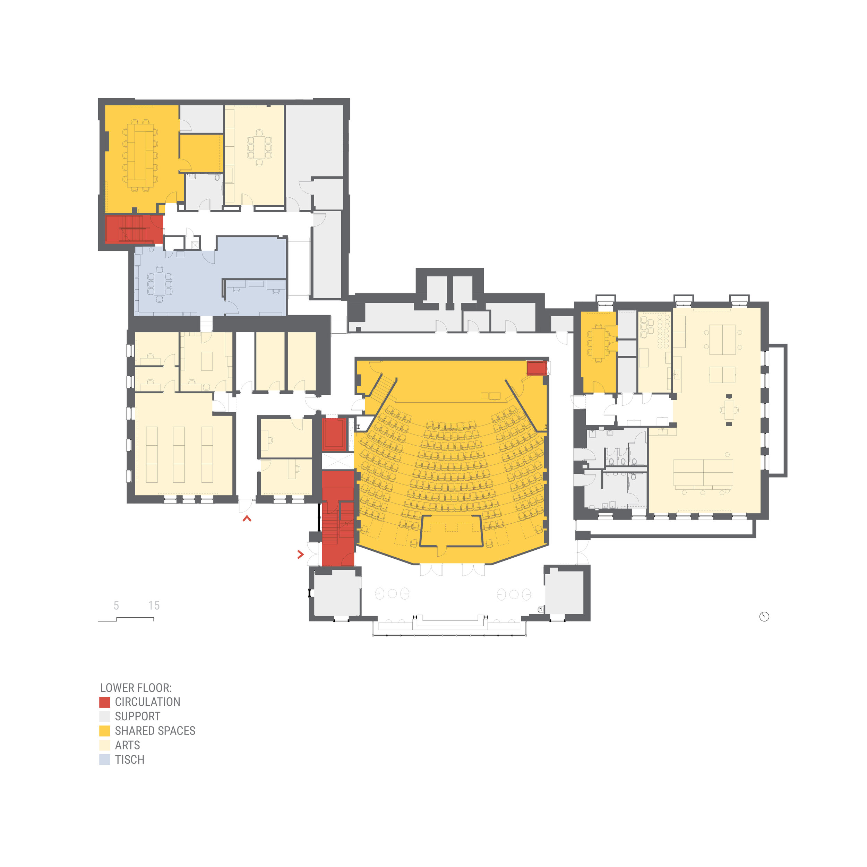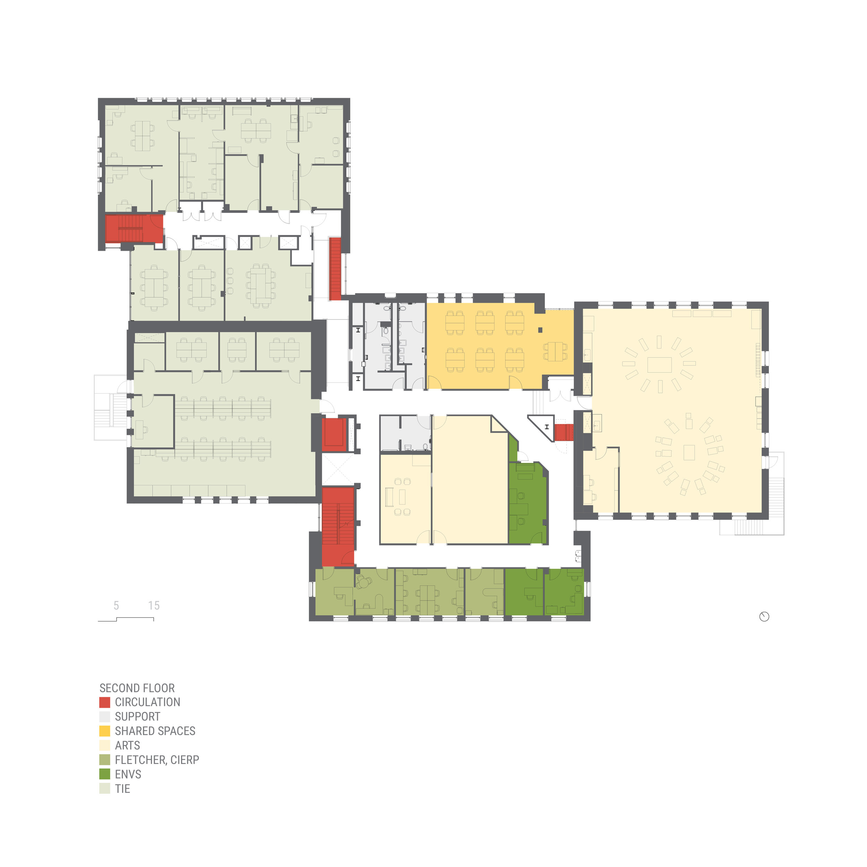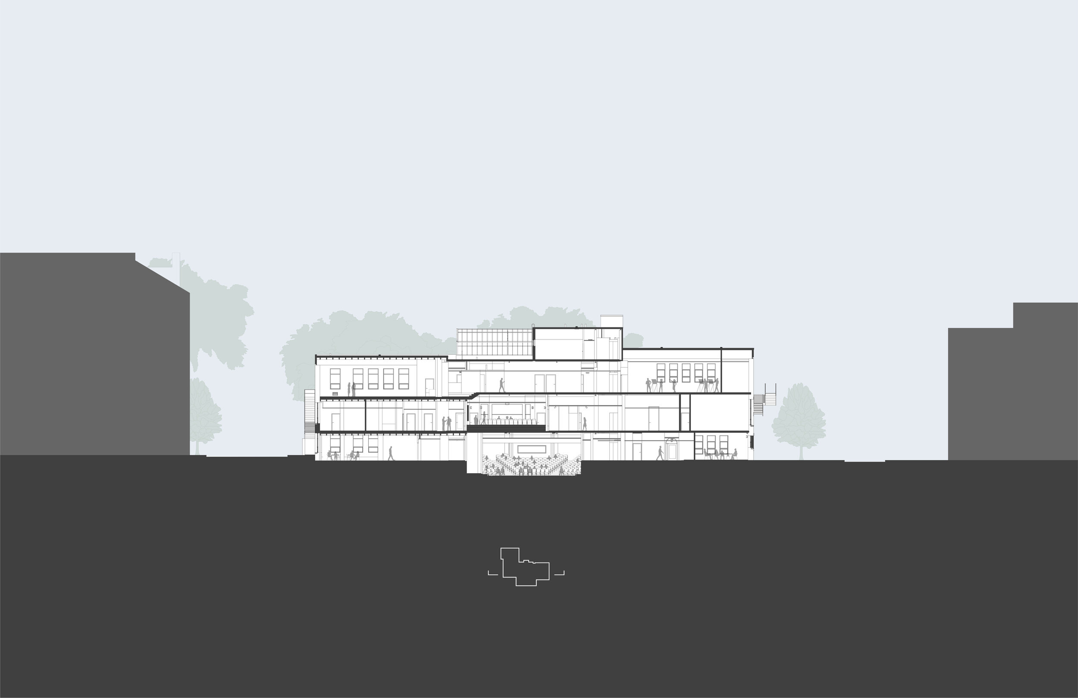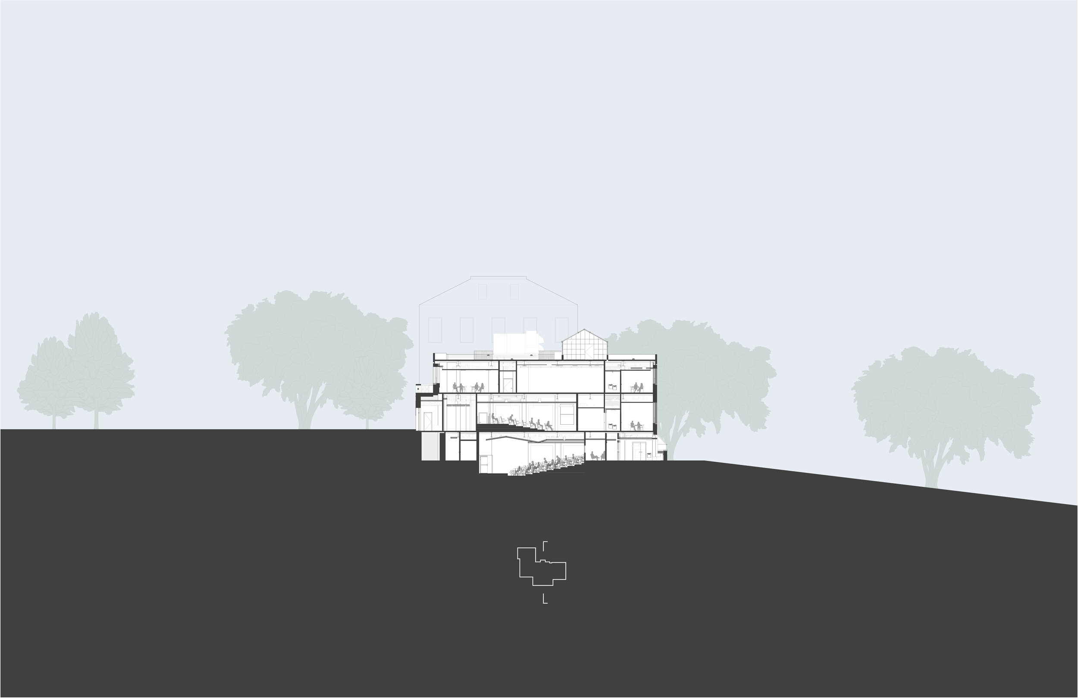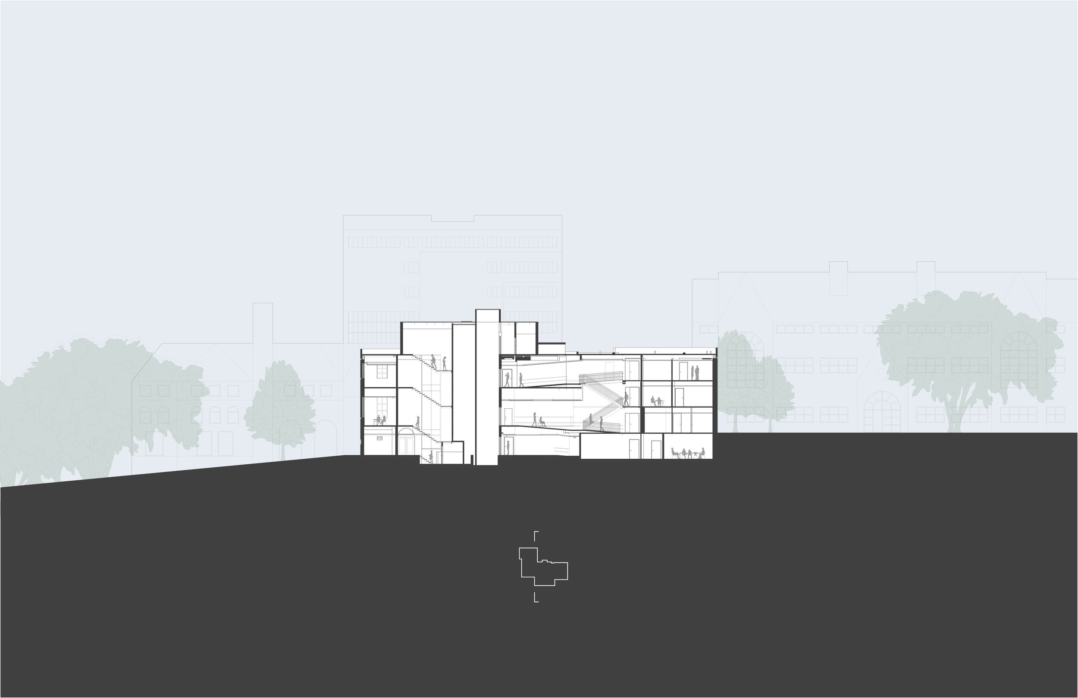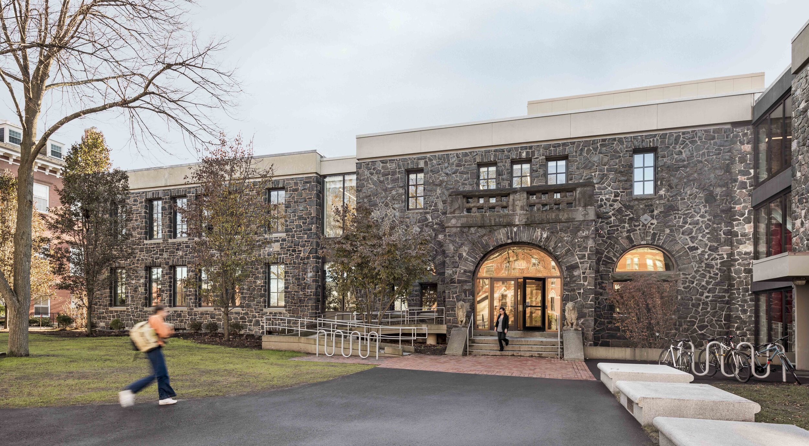
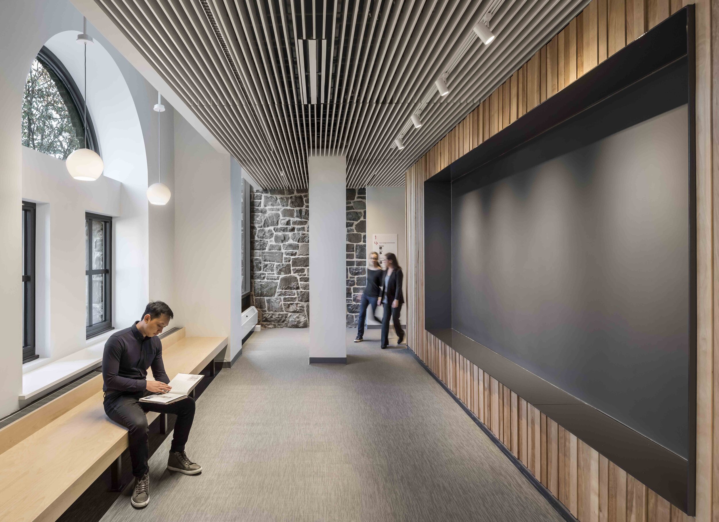
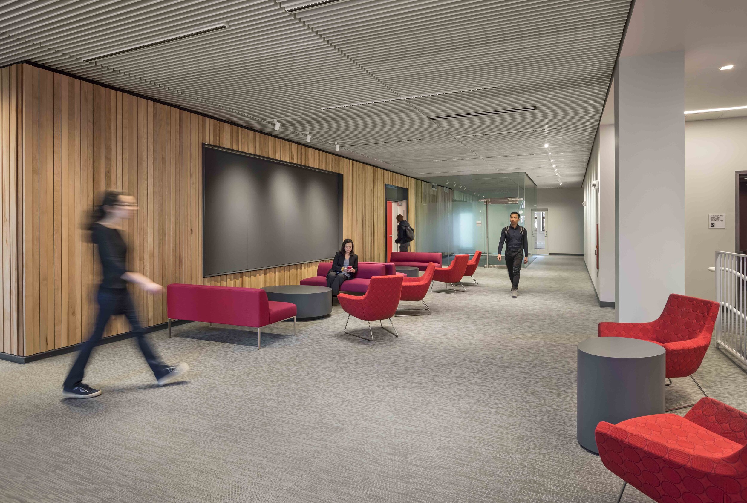
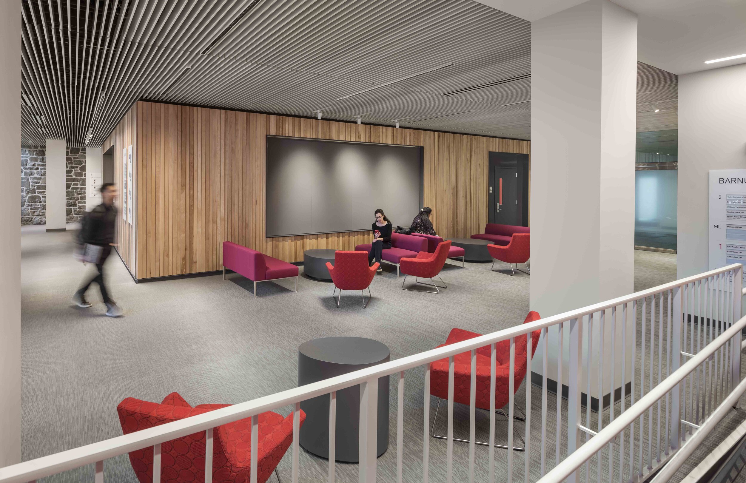
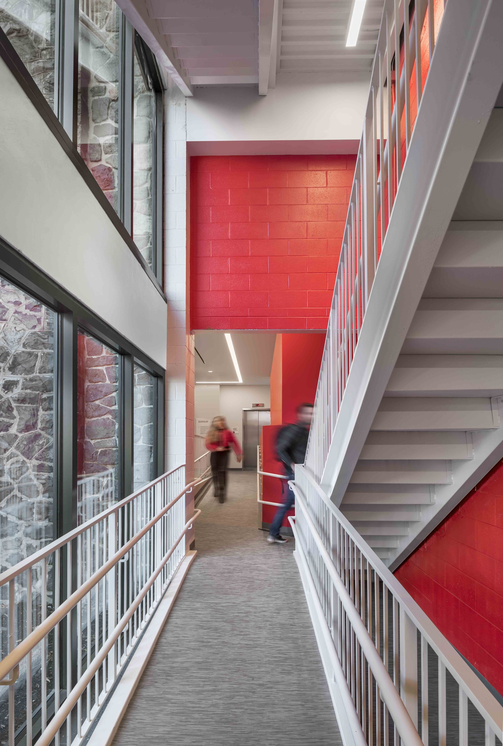
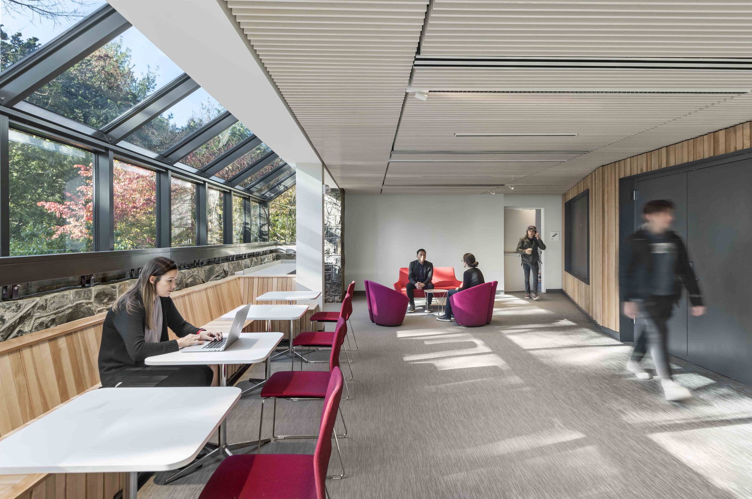
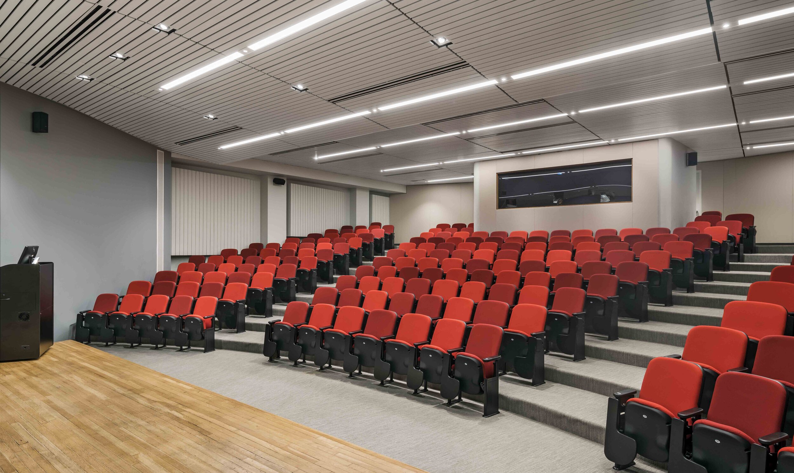
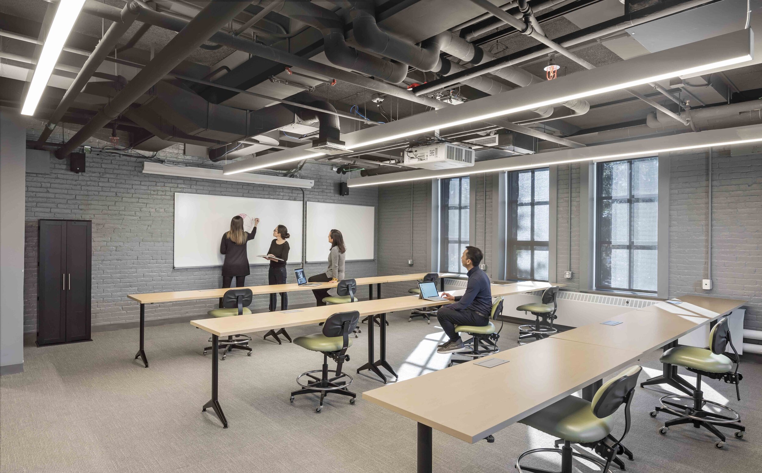
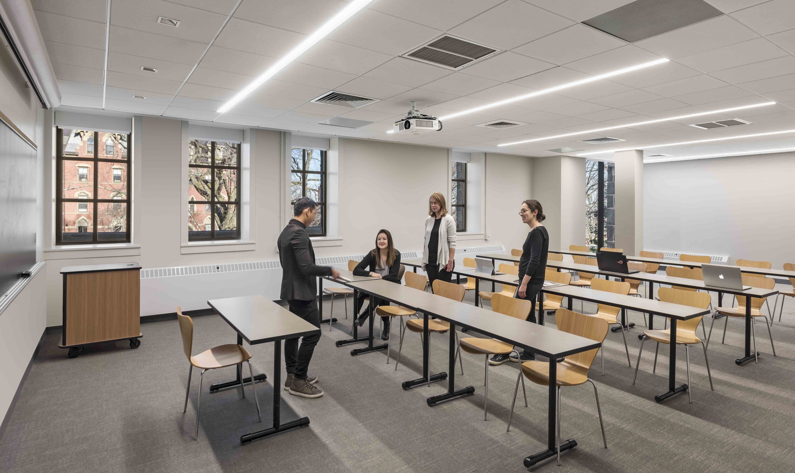
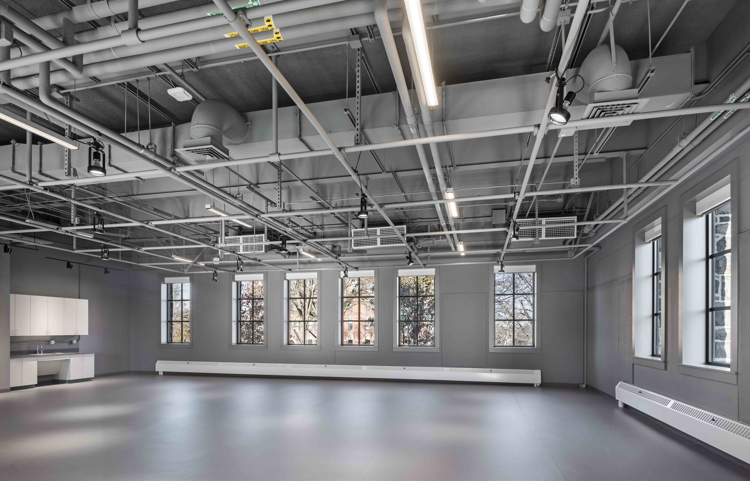
CLIENT: TUFTS UNIVERSITY
LOCATION: MEDFORD, MA
SCOPE: RENOVATION
STATUS: COMPLETE
SIZE: 54,000 sf
PHOTOS: ANTON GRASSL
Tufts Barnum Hall
Located on the central quad of the Medford campus, the Barnum Hall Renovation transforms the three floors of the original PT Barnum Museum and the four floors from Dana Hall from a biology lab building into a new classroom, administrative, and student affairs building. The building experienced a devastating fire in 1975 and, when reconstructed, several building additions made for a complicated system of circulation, construction types, and floor elevations.
The renovation creates a new system of circulation revolving around a central, wood-clad core containing classrooms on three levels. New ramps were created between the original Barnum Hall and the Dana Hall addition for universal access. The biology labs were reinvented as art and film making studios and two lecture halls were renovated for general classrooms and as a movie theater for the Film and Media Studies department. The renovation also includes new lobbies, wayfinding, new windows, stone and envelope improvements, new systems, and new program spaces for the Arts and Film and Media Studies departments, Tufts Institute of the Environment and the Environmental Studies Program, the Center for International Environment & Resource Policy, and Tisch College for Civic Life.
