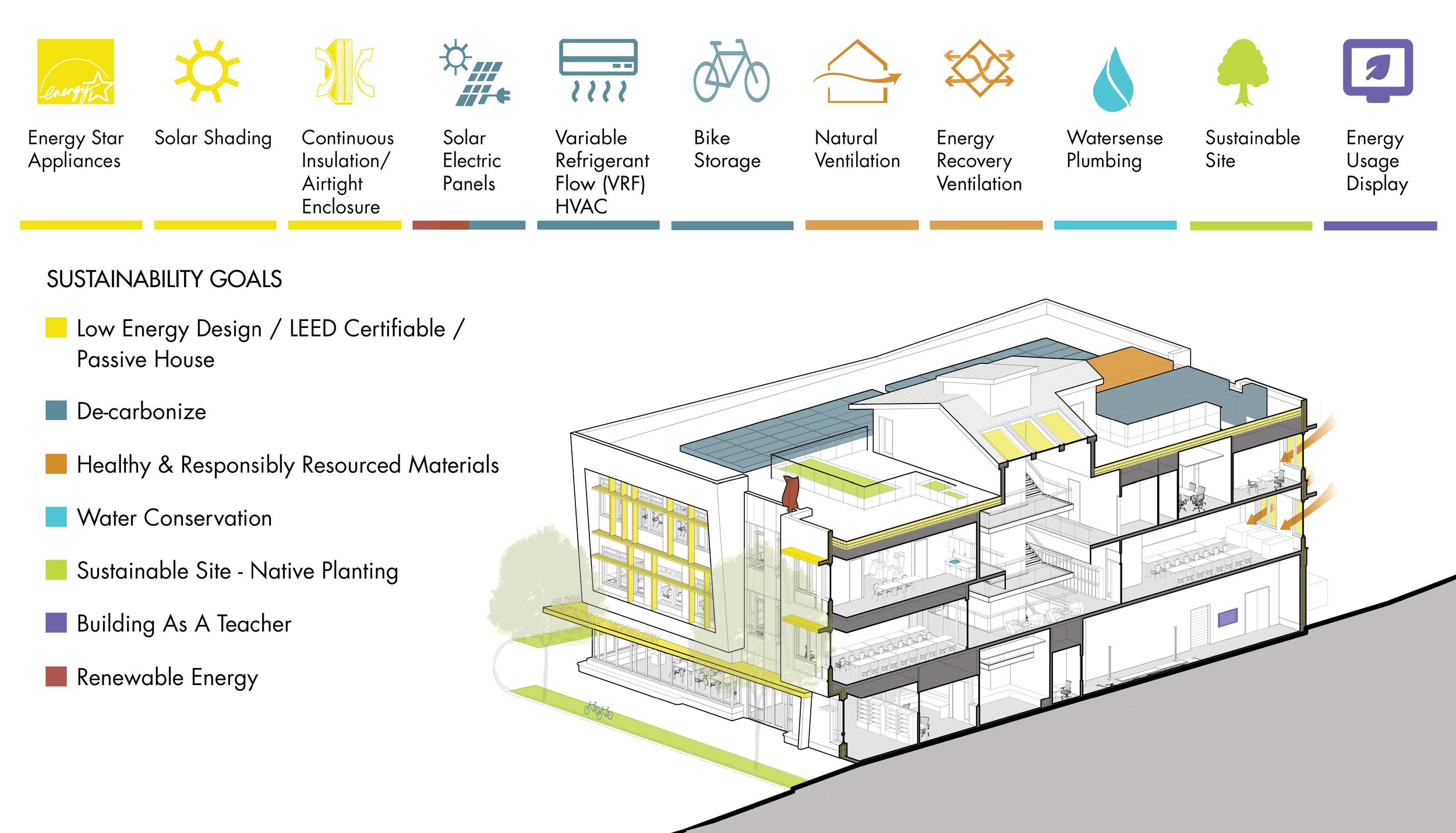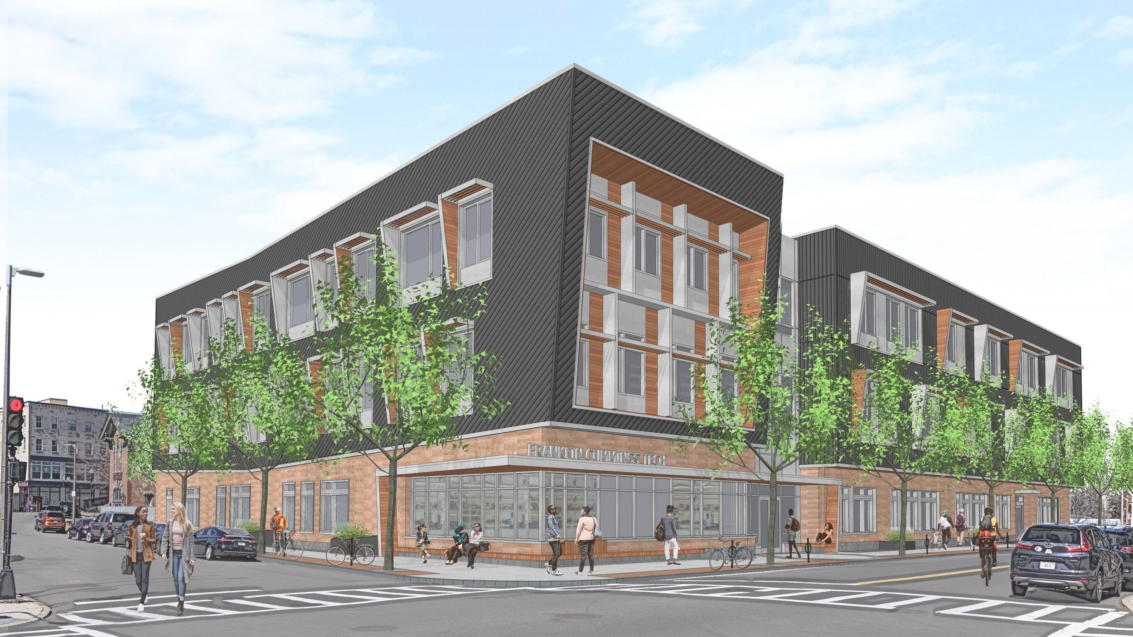
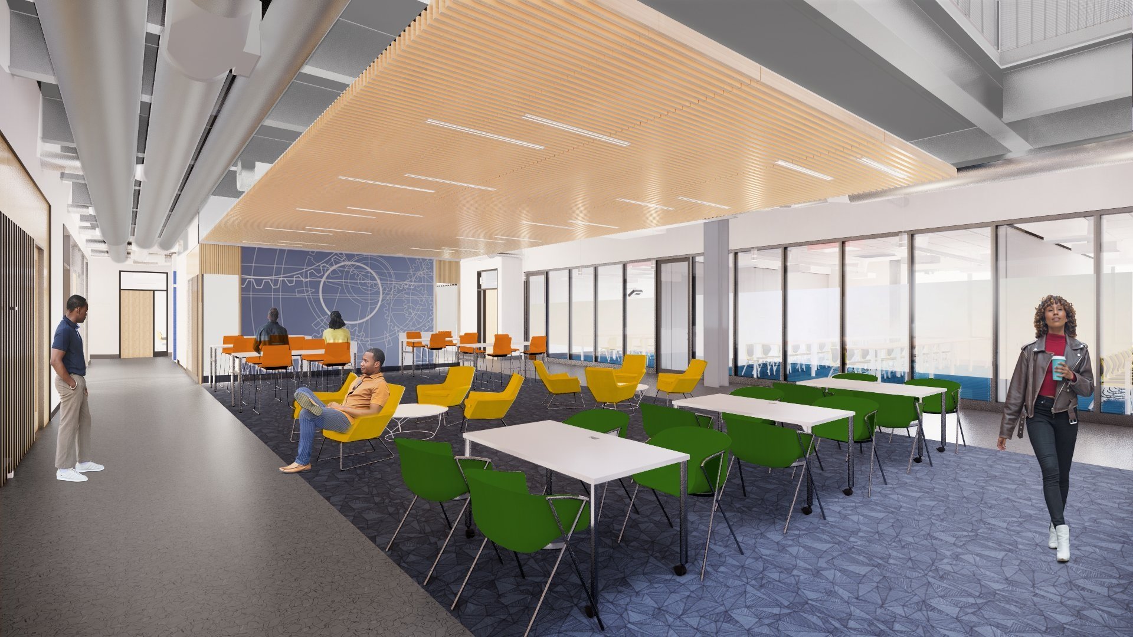
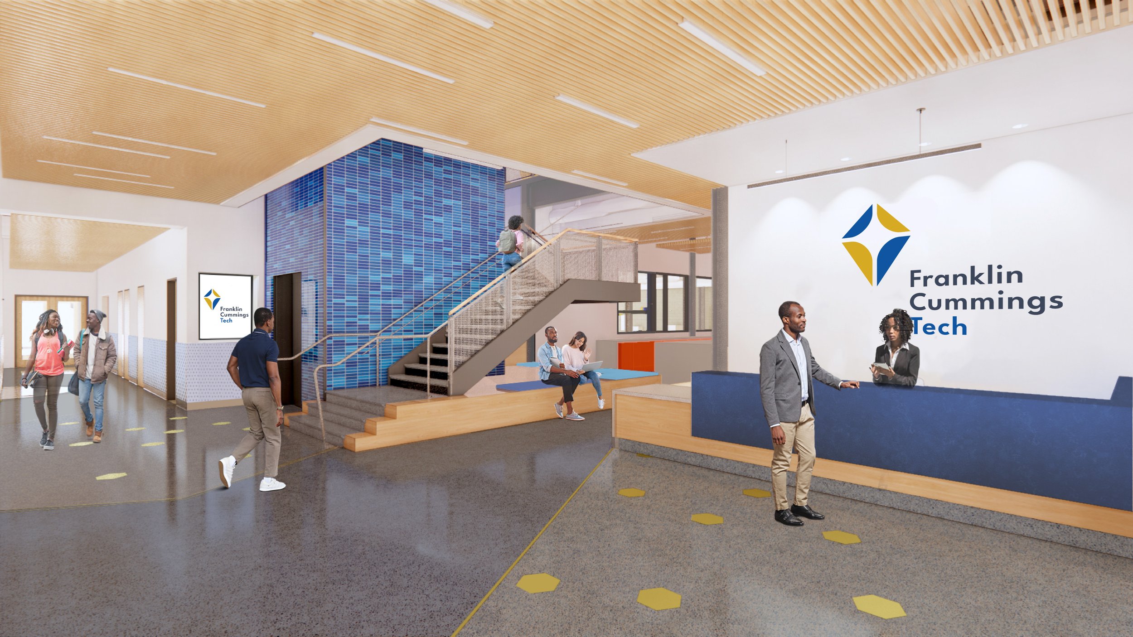
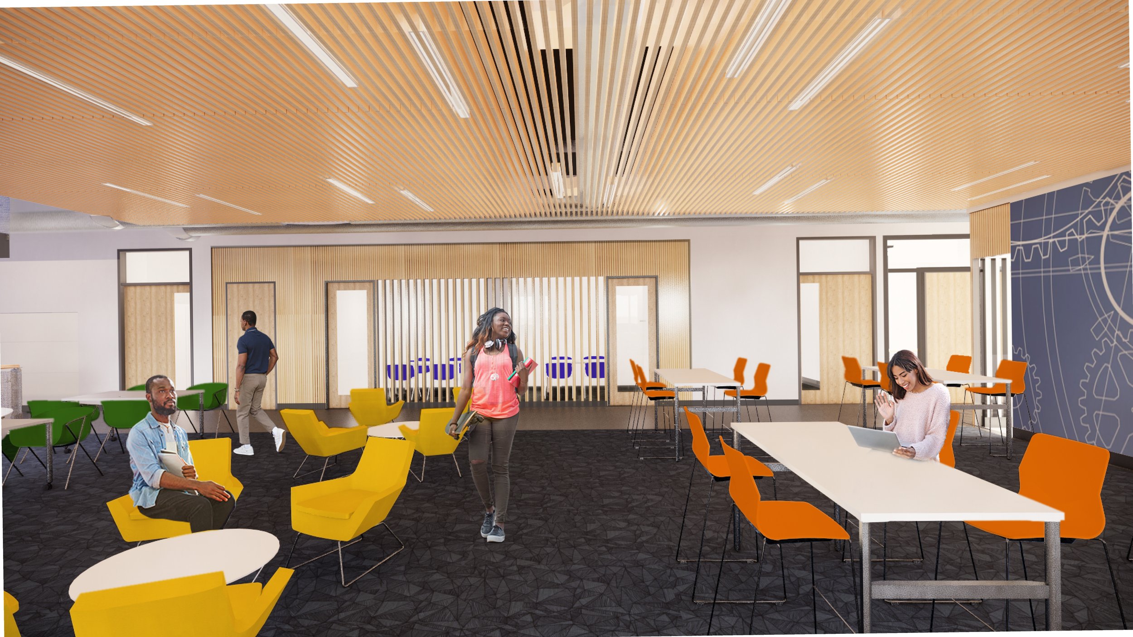
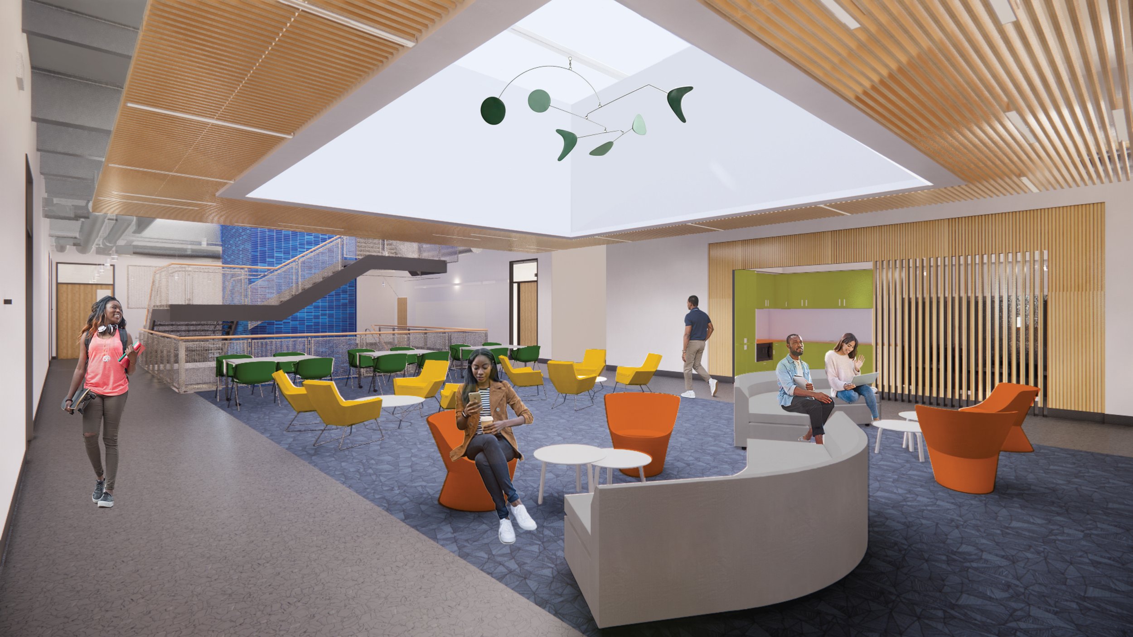
CLIENT: Ben Franklin Institute of Technology
LOCATION: Boston, MA
SCOPE: New Construction
STATUS: Design Development
SIZE: 68,000 sf
Ben Franklin Institute of Technology
STUDIO ENEE is collaborating with Studio G Architects on the design of a new state-of-the-art facility for the Benjamin Franklin Institute of Technology (BFIT). BFIT is currently located in downtown Boston and they are moving to Nubian Square. Among many certificate programs, BFIT provides certificate programs in automotive technology, electrical technology, building tech, mechanical and electrical engineering, and eye health technology.
Studio ENEE is Collaborating Architect for the design of public spaces and general classrooms in the new building. They first aided Studio G in the documentation of BFIT’s existing building and a master plan program for new spaces. Located in Nubian Square on the corner of Eustis Street and Harrison Avenue, the new three-story, 68,000 SF environmentally sustainable building will support 8 academic departments. The program includes technology-rich shared classrooms, conference spaces, meeting spaces, and huddle rooms. The lobby has a central stair and elevator connecting all floors to the occupiable roof. On the second floor is a central student lounge and study space with garage doors opening to the general classrooms. On the third floor is Ben’s Den, a lounge and congregating spacer the campus. Technical labs are designed for each program’s specific needs.
STUDIO ENEE as Collaborating Architect with Studio G.

