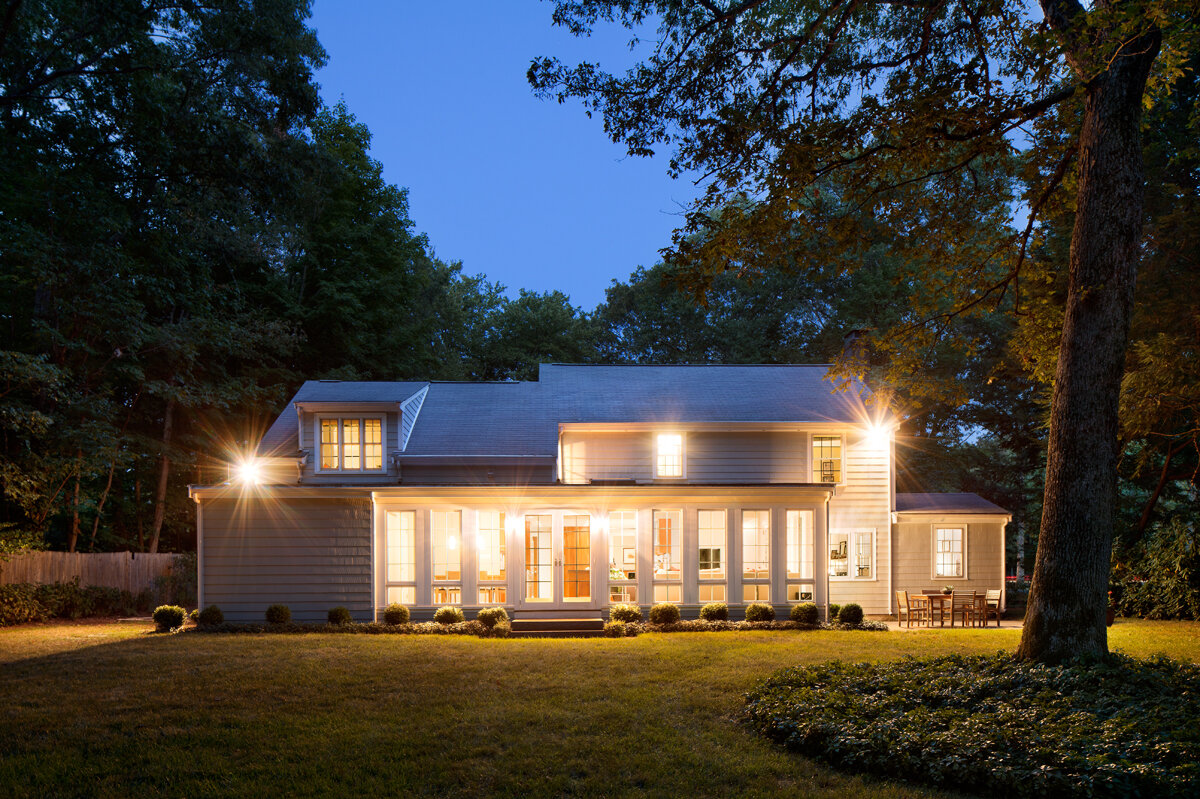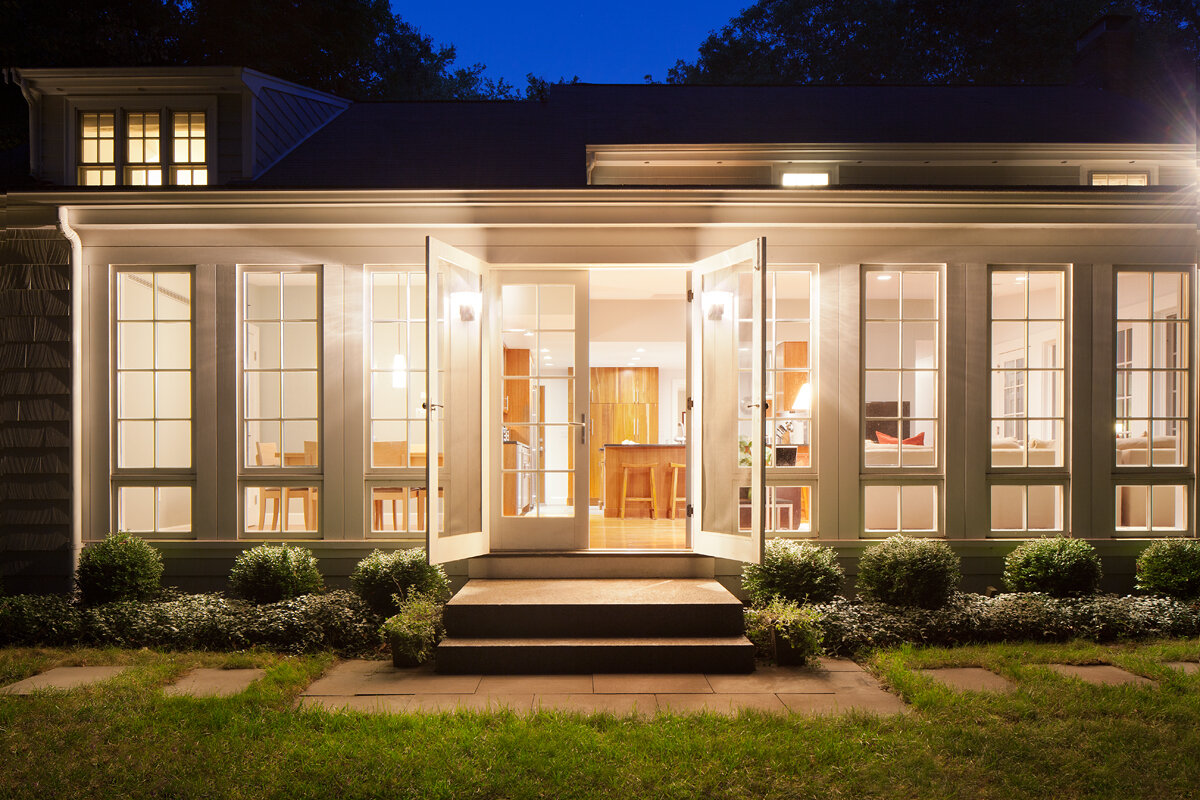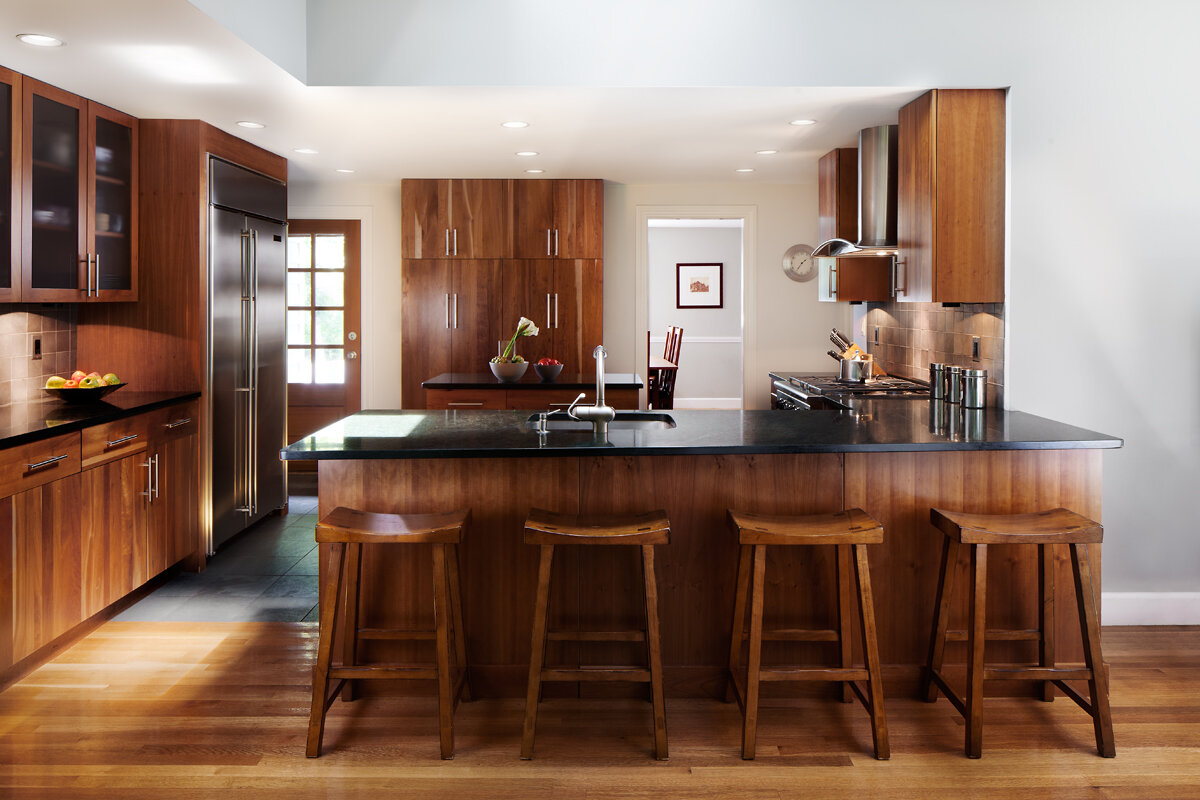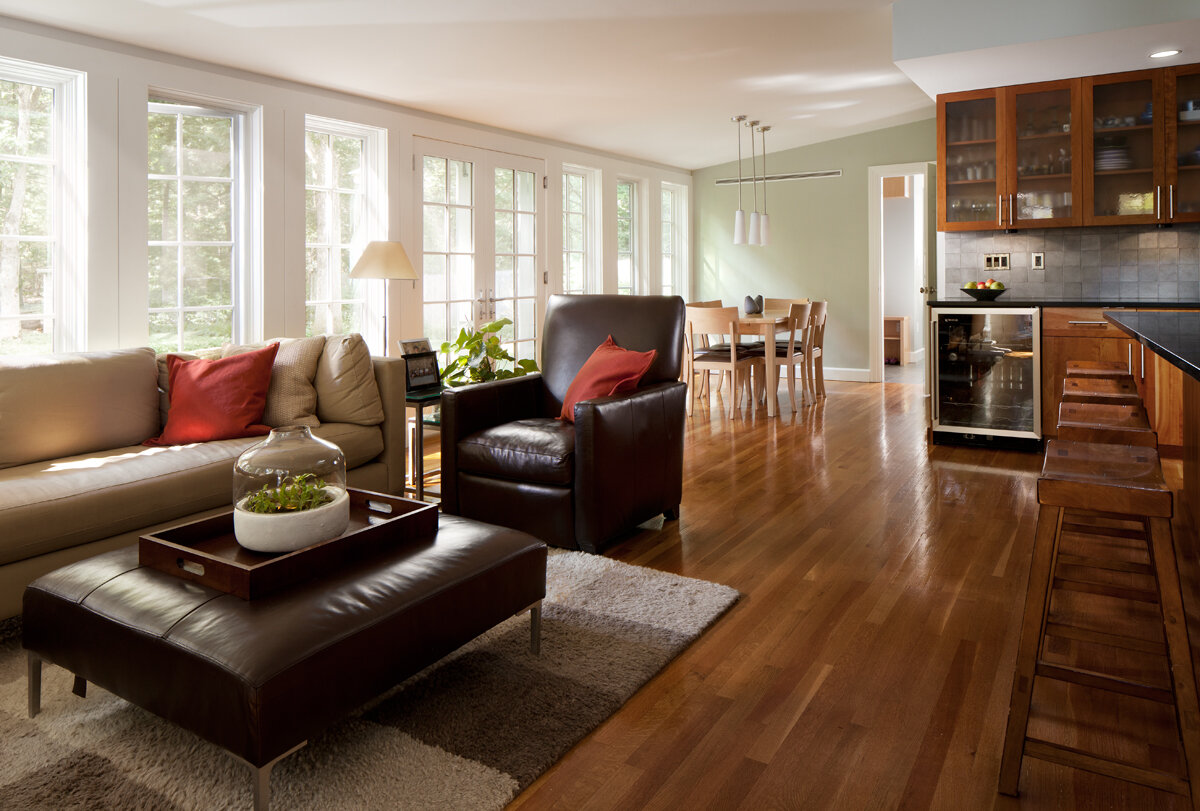



Client: PRIVATE
LOCATION: NEEDHAM, MASSACHUSETTS
Scope: RENOVATION
STATUS: BUILT
PHOTOS: Matthew Delphenic
CENTRAL RESIDENCE
Overlooking an acre of land, this 1951 residence in Needham, Massachusetts was expanded and renovated to create a dialogue between the interior spaces and the exterior landscape. Two full height window walls look on to an expansive garden from the new kitchen and living areas. A skylight over the kitchen maximizes and brings natural daylight into the central core of the house. Access from the existing garage into the dining and kitchen areas is accomplished via a new mudroom and side entrance. The design reflects a flexible living space with framed views of the landscape and the use of natural and sustainable materials.
