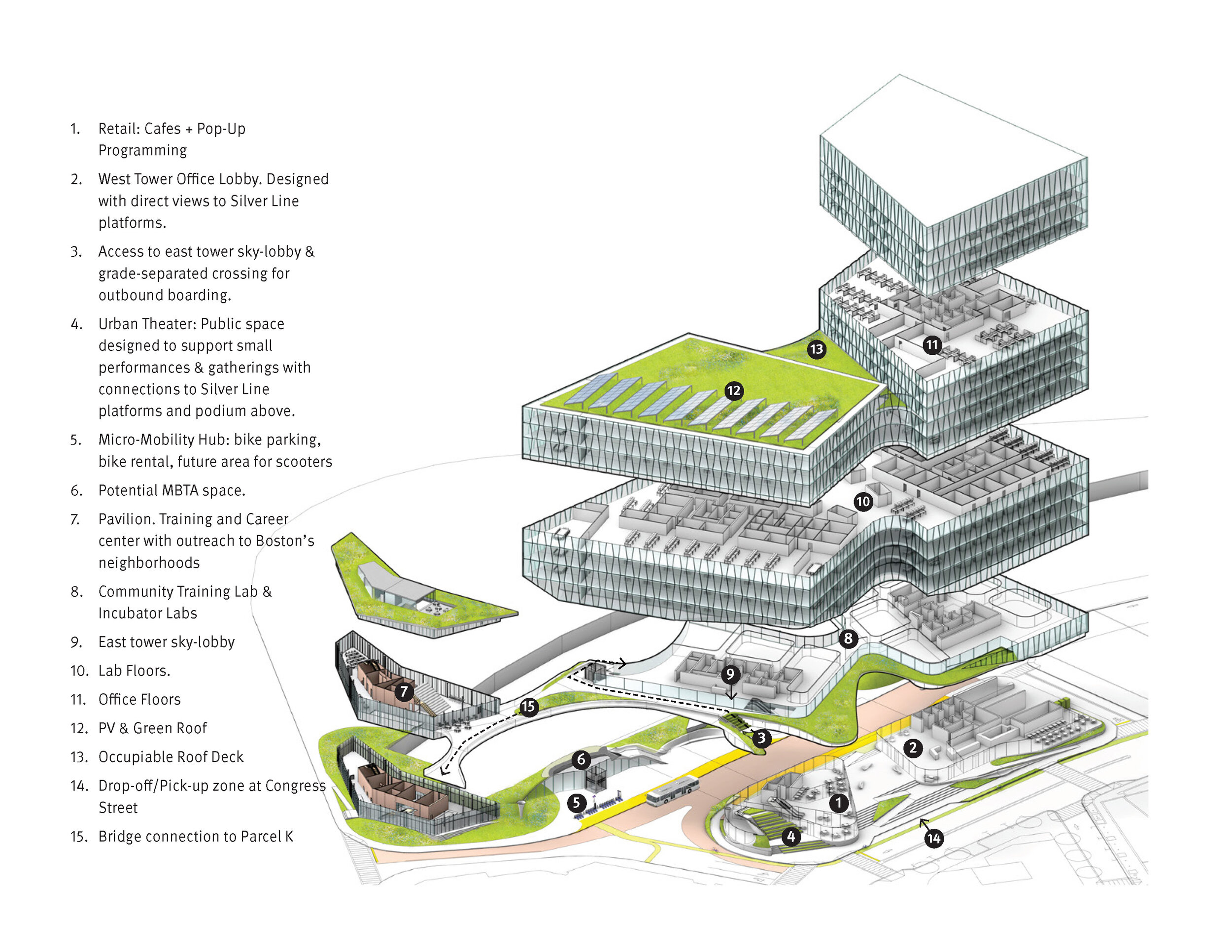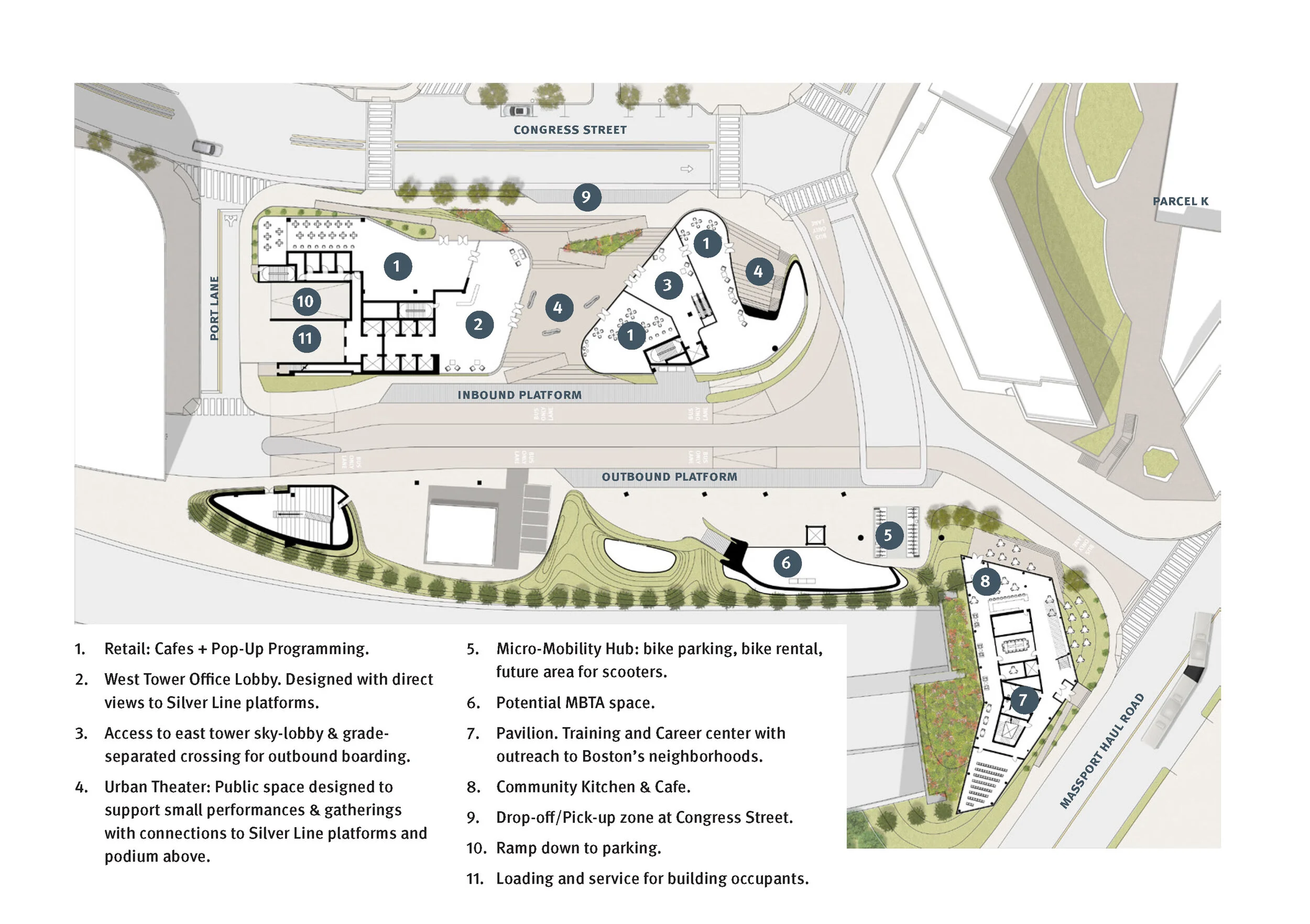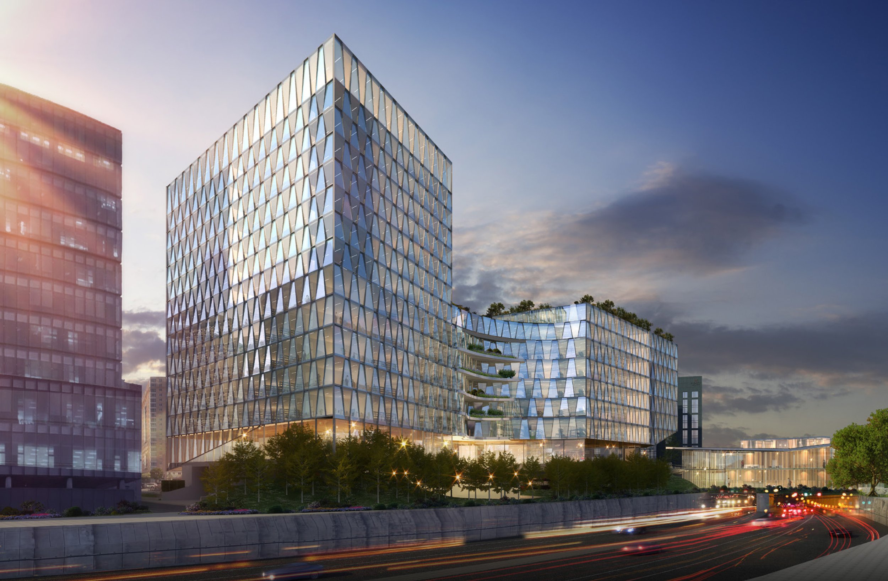
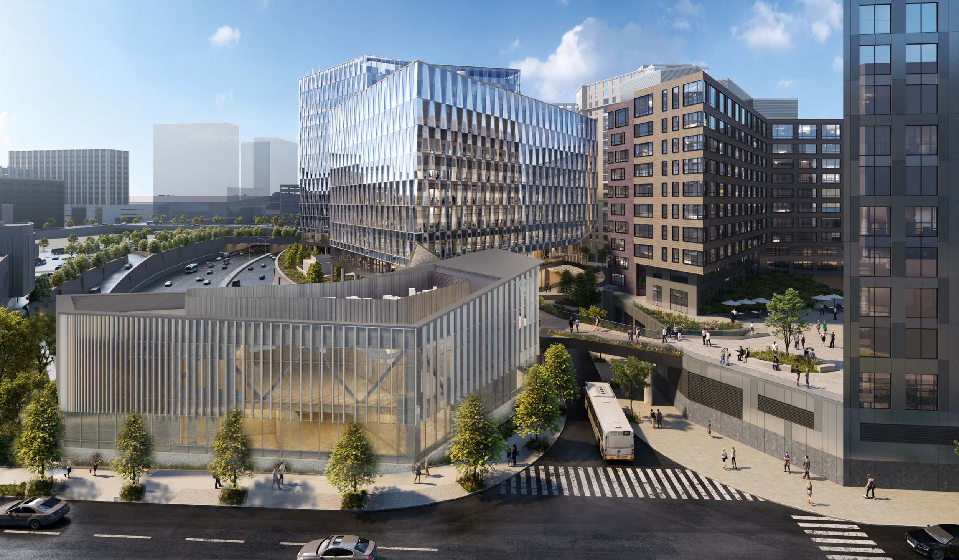
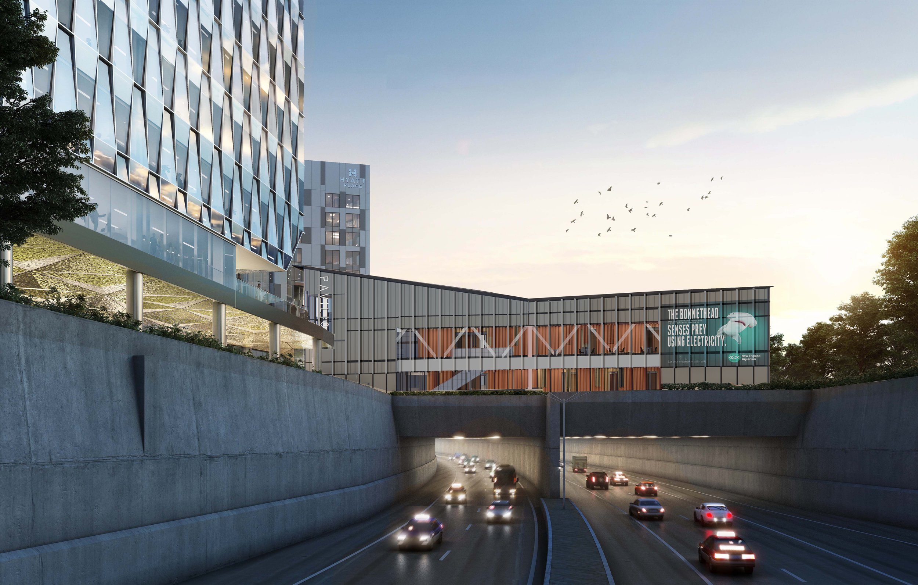
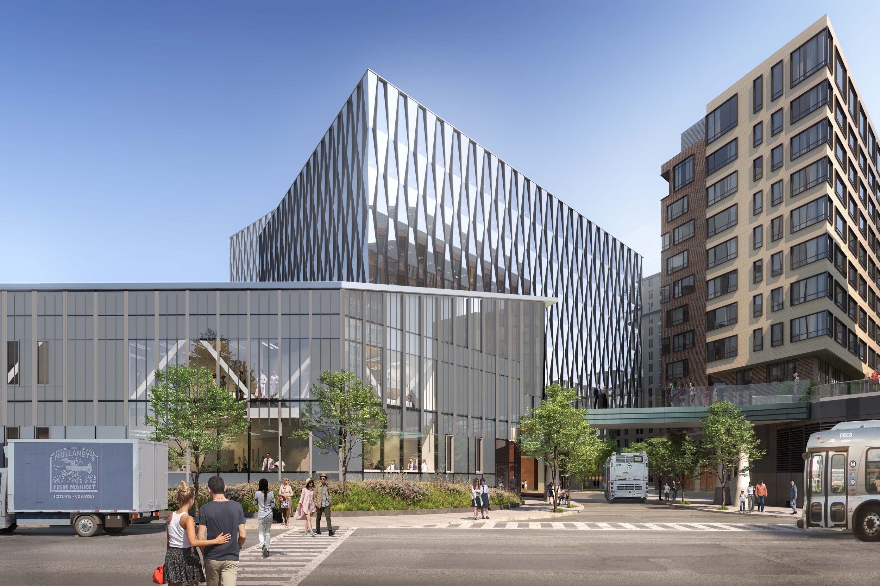
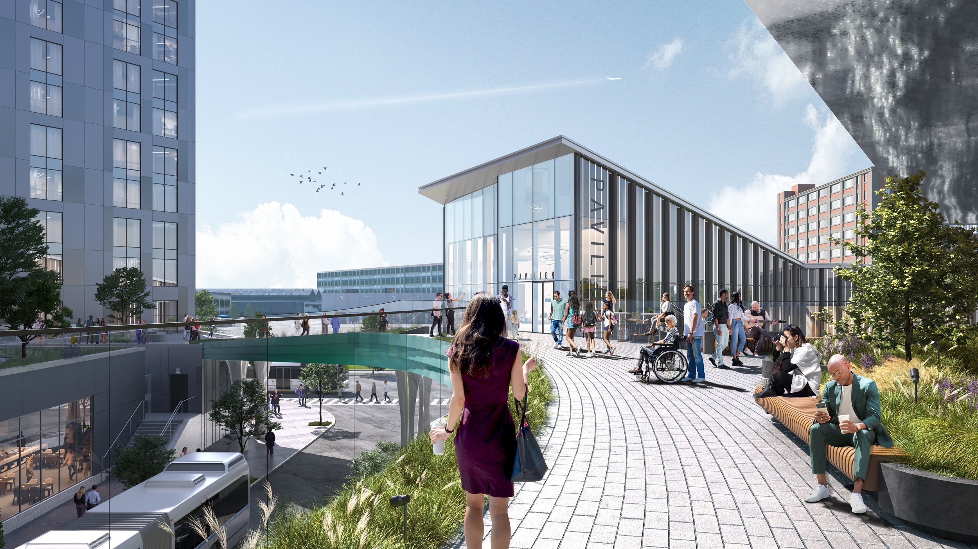
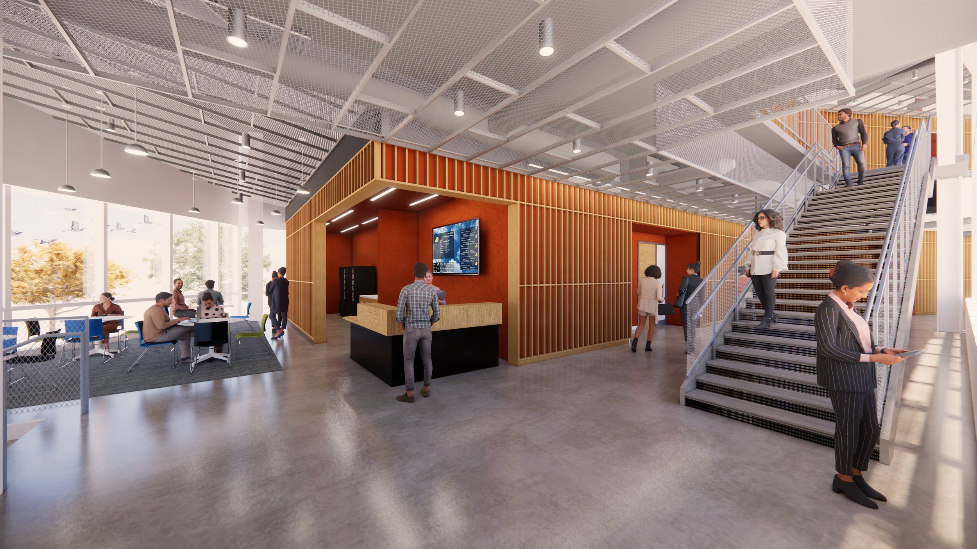
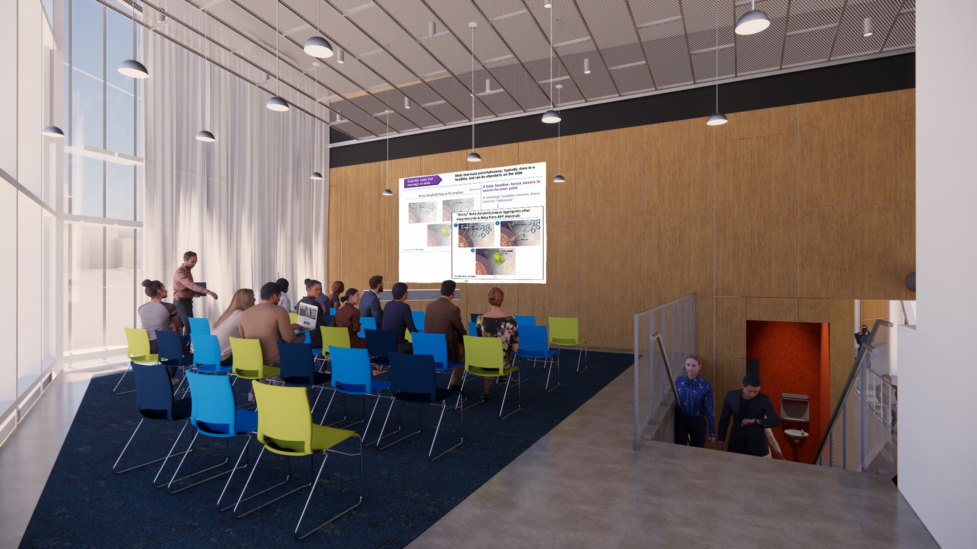
CLIENT: Masschusetts port authority
LOCATION: BOSTON, MA
SCOPE: NEW CONSTRUCTION
STATUS: Construction Documents
Seaport Circle pavilion
STUDIO ENÉE, as Collaborating Architect with Arrowstreet and Moody Nolan, is the Design Architect and Architect of Record of the Training Pavilion. The Pavilion is part of the Seaport Circle development, which includes a mixed-use life science building and an MBTA Station.
Adjacent to the silver line station, the Pavilion is a unique public realm space. It serves as a physical gateway to Seaport Circle from both MassPort Haul Road and the Marine Industrial Park. It is also an educational gateway and innovation center which provides access to training for underserved residents who are seeking opportunities in STEM careers. It will host programs by local Biomedical training organizations and for general use classroom and lab training space. The building has high visibility from I-90 and the community and the goal is for it to be transparent, welcoming, and inclusive. The program includes a student lounge and community space open to all. It also includes training rooms, a simulation lab, meeting rooms, and office space. Community spaces are located on the North side of the building adjacent to entrances on both levels.
STUDIO ENÉE as Collaborating Architect with Arrowstreet and Moody Nolan.
